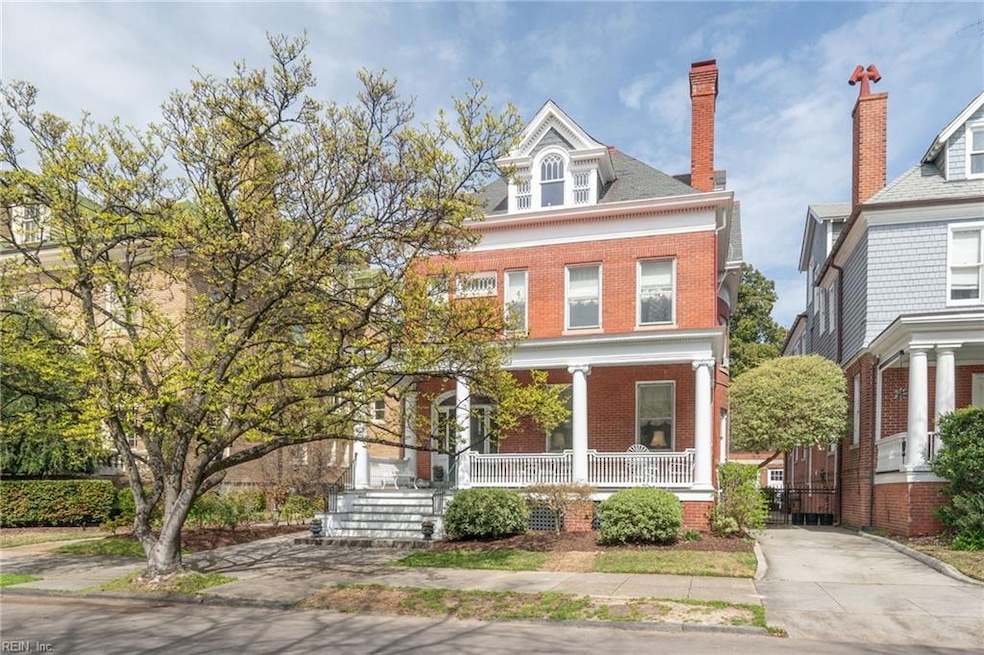
540 Pembroke Ave Norfolk, VA 23507
Ghent NeighborhoodHighlights
- City Lights View
- Marble Flooring
- 6 Fireplaces
- Colonial Architecture
- Attic
- 5-minute walk to Olney Blocks
About This Home
As of January 2025Complete and total renovation while prioritizing preservation of architectural details in 2017 & 2018. Stunning restoration included new kitchen w/top-of-the-line Thermador app package including warming drawer, subzero ice maker, prep sink, stunning backsplash, custom cabinets, Charston Cambria quartz counters, vent , 3.5 stunning baths w/heated flrs in primary, 2 new heat pumps, 4 new mini splits, tankless water heater, new wiring, new plumbing, rebuilt garage w/new roof, family room addition, generator & an elevator w/ground level access. Other features include welcoming front porch, custom mill work, refurbished slate roof, gleaming hardwood floors, 6 fireplaces & full basement. No flood insurance required.
Last Agent to Sell the Property
Howard Hanna Real Estate Services Listed on: 05/29/2024

Home Details
Home Type
- Single Family
Est. Annual Taxes
- $11,560
Year Built
- Built in 1898
Lot Details
- Lot Dimensions are 52x130
- Back Yard Fenced
- Sprinkler System
- Property is zoned HC-G1
Home Design
- Colonial Architecture
- Brick Exterior Construction
- Slate Roof
Interior Spaces
- 5,415 Sq Ft Home
- 3-Story Property
- Ceiling Fan
- 6 Fireplaces
- Decorative Fireplace
- Propane Fireplace
- Window Treatments
- Entrance Foyer
- Home Office
- Library
- Sun or Florida Room
- Utility Room
- City Lights Views
- Home Security System
- Attic
- Basement
Kitchen
- Breakfast Area or Nook
- Gas Range
- <<microwave>>
- Dishwasher
- Disposal
Flooring
- Wood
- Marble
- Slate Flooring
- Ceramic Tile
Bedrooms and Bathrooms
- 6 Bedrooms
- En-Suite Primary Bedroom
- Walk-In Closet
Laundry
- Dryer
- Washer
Parking
- 1 Car Detached Garage
- Garage Door Opener
- Driveway
- Off-Street Parking
Accessible Home Design
- Accessible Elevator Installed
- Halls are 42 inches wide
- Handicap Accessible
- Level Entry For Accessibility
- Standby Generator
Outdoor Features
- Patio
- Porch
Schools
- Walter Herron Taylor Elementary School
- Blair Middle School
- Maury High School
Utilities
- Zoned Heating and Cooling
- Heat Pump System
- Heating System Uses Natural Gas
- Radiant Heating System
- Tankless Water Heater
- Gas Water Heater
- Cable TV Available
Community Details
- No Home Owners Association
- Ghent Subdivision
Ownership History
Purchase Details
Home Financials for this Owner
Home Financials are based on the most recent Mortgage that was taken out on this home.Similar Homes in Norfolk, VA
Home Values in the Area
Average Home Value in this Area
Purchase History
| Date | Type | Sale Price | Title Company |
|---|---|---|---|
| Deed | $956,000 | Nexgen Title | |
| Deed | $956,000 | Nexgen Title |
Mortgage History
| Date | Status | Loan Amount | Loan Type |
|---|---|---|---|
| Open | $95,600 | New Conventional | |
| Closed | $95,600 | New Conventional | |
| Open | $764,800 | New Conventional | |
| Closed | $764,800 | New Conventional |
Property History
| Date | Event | Price | Change | Sq Ft Price |
|---|---|---|---|---|
| 06/26/2025 06/26/25 | For Sale | $1,160,000 | +21.3% | $214 / Sq Ft |
| 01/03/2025 01/03/25 | Sold | $956,000 | -0.9% | $177 / Sq Ft |
| 11/25/2024 11/25/24 | Pending | -- | -- | -- |
| 09/28/2024 09/28/24 | Price Changed | $965,000 | -3.0% | $178 / Sq Ft |
| 05/29/2024 05/29/24 | For Sale | $995,000 | -- | $184 / Sq Ft |
Tax History Compared to Growth
Tax History
| Year | Tax Paid | Tax Assessment Tax Assessment Total Assessment is a certain percentage of the fair market value that is determined by local assessors to be the total taxable value of land and additions on the property. | Land | Improvement |
|---|---|---|---|---|
| 2024 | $12,018 | $977,100 | $234,500 | $742,600 |
| 2023 | $11,560 | $924,800 | $234,500 | $690,300 |
| 2022 | $11,423 | $913,800 | $223,500 | $690,300 |
| 2021 | $10,995 | $879,600 | $223,500 | $656,100 |
| 2020 | $10,851 | $868,100 | $212,000 | $656,100 |
| 2019 | $10,590 | $847,200 | $200,500 | $646,700 |
| 2018 | $9,300 | $744,000 | $200,500 | $543,500 |
| 2017 | $8,319 | $723,400 | $200,500 | $522,900 |
| 2016 | $8,319 | $802,200 | $200,500 | $601,700 |
| 2015 | $8,557 | $802,200 | $200,500 | $601,700 |
| 2014 | $8,557 | $802,200 | $200,500 | $601,700 |
Agents Affiliated with this Home
-
Lauren Conner

Seller's Agent in 2025
Lauren Conner
Howard Hanna Real Estate Services
(757) 407-2722
10 in this area
221 Total Sales
-
Kathryn Kramer

Seller's Agent in 2025
Kathryn Kramer
Howard Hanna Real Estate Services
(757) 535-7111
19 in this area
174 Total Sales
-
Doriana Iwanowski

Seller Co-Listing Agent in 2025
Doriana Iwanowski
Howard Hanna Real Estate Services
(757) 439-1635
1 in this area
28 Total Sales
Map
Source: Real Estate Information Network (REIN)
MLS Number: 10534705
APN: 35986900
- 507 Pembroke Ave
- 502 Pembroke Ave
- 522 Mowbray Arch
- 511 Boissevain Ave
- 410 Fairfax Ave
- 346 Fairfax Ave
- 616 Boissevain Ave
- 812 Stockley Gardens Unit 2
- 632 Raleigh Ave Unit 3
- 709 Redgate Ave Unit A
- 1005 Colonial Ave Unit 7
- 1005 Colonial Ave Unit 3
- 429 W York St Unit 4D
- 429 W York St Unit 3A
- 425 W York St
- 423 W York St Unit 2
- 608 Westover Ave
- 696 Mowbray Arch Unit 460
- 696 Mowbray Arch Unit 950
- 696 Mowbray Arch Unit 230
