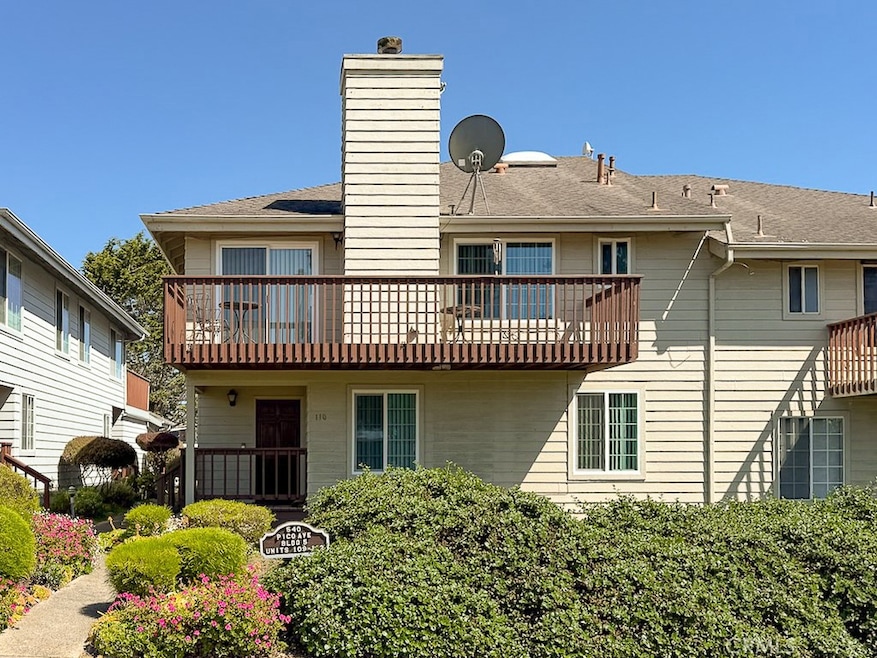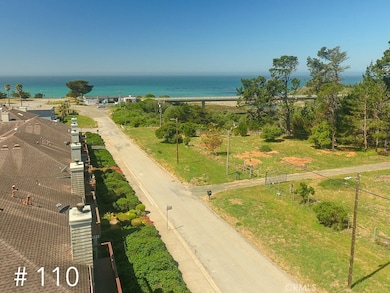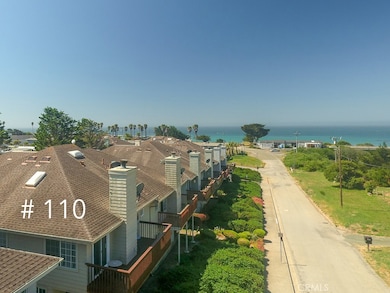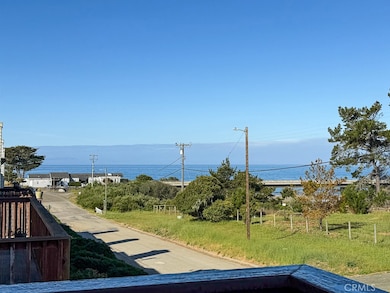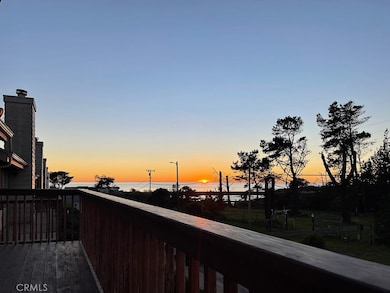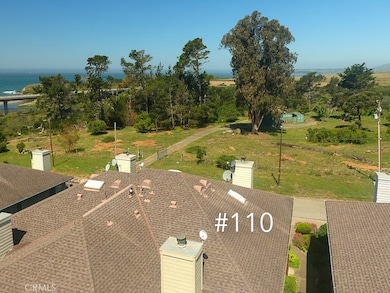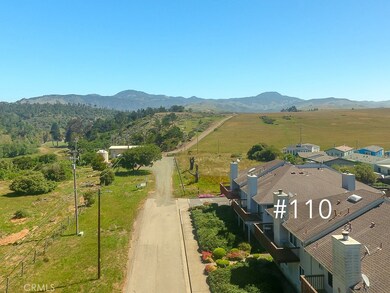540 Pico Ave Unit 110 San Simeon, CA 93452
San Simeon NeighborhoodEstimated payment $4,356/month
Highlights
- Ocean View
- All Bedrooms Downstairs
- Living Room with Attached Deck
- Coast Union High School Rated A
- Open Floorplan
- Furnished
About This Home
COASTAL ESCAPE just blocks from the beach with ocean views! This charming move-in ready 2-bedroom, 2 bath, condo with 1218 square feet and an unattached single-car garage offers an idyllic coastal retreat just three blocks from the beach in the serene community of San Simeon. Enjoy panoramic ocean and Hearst Ranch views from the sunny living area and private balcony—perfect for morning coffee or evening wine. The bright, open-concept floor plan features a cozy wood-burning fireplace, skylights, and a fully furnished interior. Bedrooms are located downstairs with a 3/4 bathroom and stackable laundry with sink and the living space is upstairs. Conveniently located close to local restaurants and a short drive to Cambria, Hearst Castle, and the San Simeon Pier, this condo is ideally situated to explore the Central Coast. Experience the tranquility of San Simeon with its hiking trails, fishing, sandy beaches, surfing spots, and breathtaking sunsets. Whether seeking a full-time residence or a second home, this property offers the perfect blend of comfort and coastal charm.
Last Listed By
Re/Max Pines by the Sea Brokerage Phone: 805-286-6119 License #01944737 Listed on: 05/14/2025

Property Details
Home Type
- Condominium
Est. Annual Taxes
- $4,512
Year Built
- Built in 1988
Lot Details
- Property fronts a county road
- Two or More Common Walls
- Rural Setting
- South Facing Home
HOA Fees
- $270 Monthly HOA Fees
Parking
- 1 Car Garage
- 1 Open Parking Space
- Parking Available
- Rear-Facing Garage
- Single Garage Door
- Garage Door Opener
- Driveway
- Off-Site Parking
- Unassigned Parking
Property Views
- Ocean
- Mountain
Home Design
- Turnkey
- Raised Foundation
- Composition Roof
- Wood Siding
Interior Spaces
- 1,218 Sq Ft Home
- 2-Story Property
- Open Floorplan
- Furnished
- Wood Burning Fireplace
- Gas Fireplace
- Living Room with Fireplace
- Living Room with Attached Deck
- Pest Guard System
Kitchen
- Gas Oven
- Gas Cooktop
- Tile Countertops
Flooring
- Carpet
- Laminate
Bedrooms and Bathrooms
- 2 Bedrooms
- All Bedrooms Down
- 2 Bathrooms
Laundry
- Laundry Room
- Stacked Washer and Dryer
Outdoor Features
- Wood patio
Schools
- Cambria Elementary School
- Santa Lucia Middle School
- Coast Union High School
Utilities
- Forced Air Heating System
- Natural Gas Connected
Listing and Financial Details
- Tax Lot 1
- Tax Tract Number 1296
- Assessor Parcel Number 013091046
Community Details
Overview
- 24 Units
- Los Gaviotas Association, Phone Number (405) 833-2269
- Bob Karricker HOA
- San Simeon Acres Subdivision
- Maintained Community
- Property is near a preserve or public land
Recreation
- Bike Trail
Pet Policy
- Pets Allowed
- Pet Restriction
Map
Home Values in the Area
Average Home Value in this Area
Tax History
| Year | Tax Paid | Tax Assessment Tax Assessment Total Assessment is a certain percentage of the fair market value that is determined by local assessors to be the total taxable value of land and additions on the property. | Land | Improvement |
|---|---|---|---|---|
| 2024 | $4,512 | $423,517 | $214,439 | $209,078 |
| 2023 | $4,512 | $415,214 | $210,235 | $204,979 |
| 2022 | $4,424 | $407,073 | $206,113 | $200,960 |
| 2021 | $4,358 | $399,092 | $202,072 | $197,020 |
| 2020 | $4,307 | $395,000 | $200,000 | $195,000 |
| 2019 | $2,213 | $197,896 | $76,168 | $121,728 |
| 2018 | $2,168 | $194,017 | $74,675 | $119,342 |
| 2017 | $2,124 | $190,213 | $73,211 | $117,002 |
| 2016 | $2,082 | $186,484 | $71,776 | $114,708 |
| 2015 | $2,052 | $183,683 | $70,698 | $112,985 |
| 2014 | $1,980 | $180,086 | $69,314 | $110,772 |
Property History
| Date | Event | Price | Change | Sq Ft Price |
|---|---|---|---|---|
| 05/14/2025 05/14/25 | For Sale | $699,000 | +77.0% | $574 / Sq Ft |
| 09/20/2019 09/20/19 | Sold | $395,000 | -1.0% | $324 / Sq Ft |
| 08/21/2019 08/21/19 | Pending | -- | -- | -- |
| 07/15/2019 07/15/19 | Price Changed | $399,000 | -6.1% | $328 / Sq Ft |
| 02/25/2019 02/25/19 | For Sale | $425,000 | -- | $349 / Sq Ft |
Purchase History
| Date | Type | Sale Price | Title Company |
|---|---|---|---|
| Interfamily Deed Transfer | -- | None Available | |
| Grant Deed | $395,000 | Placer Title Company | |
| Grant Deed | -- | None Available | |
| Interfamily Deed Transfer | -- | Chicago Title Co | |
| Grant Deed | $130,000 | Homestead Title Corp |
Mortgage History
| Date | Status | Loan Amount | Loan Type |
|---|---|---|---|
| Open | $355,500 | New Conventional |
Source: California Regional Multiple Listing Service (CRMLS)
MLS Number: SC25091482
APN: 013-091-046
- 9540 Avonne Ave Unit 44
- 9540 Avonne Ave Unit 9
- 7432 Exotic Garden Dr
- 6570 Moonstone Beach Dr
- 455 Chiswick Way
- 6475 Kathryn Dr
- 208 Weymouth St
- 5978 Moonstone Beach Dr
- 612 Exeter Ln
- 0 Croyden Ln Unit SC25121112
- 523 Derby Ln
- 0 Kent St Unit SC25114625
- 0 Kent St Unit SC25114652
- 5574 Windsor Blvd
- 444 Pembrook Dr
- 5581 Sunbury Ave
- 0 Canterbury Ln Unit SC22191906
- 0 Cambridge St Unit SC25027560
- 0 Cambridge St Unit SC23225527
- 0 Hillcrest Dr
