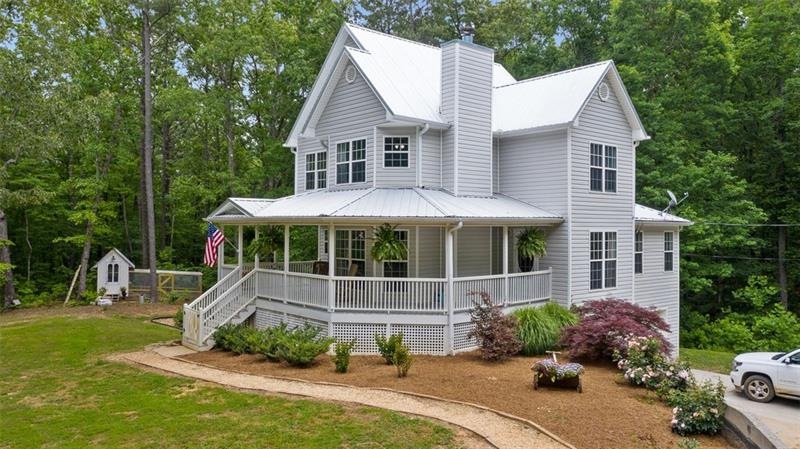
$340,000
- 3 Beds
- 2 Baths
- 1,352 Sq Ft
- 2122 Browntown Rd
- Rockmart, GA
Welcome to your new peaceful retreat! This beautiful 3-bedroom, 2-bath ranch-style home is perfectly situated on almost 2 serene acres in desirable West Paulding County. Enjoy the quiet, country feel with the convenience of easy access to Highway 278, putting shopping, dining, and commuting within easy reach. Step onto the inviting rocking chair front porch perfect for morning coffee or evening
Stephanie Shelton Maximum One Greater Atlanta Realtors
