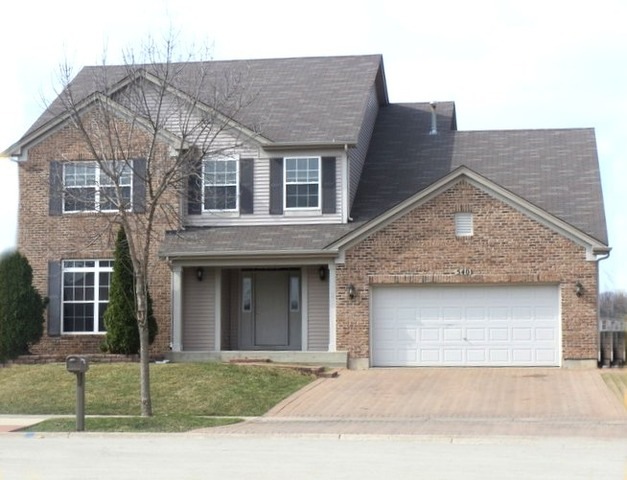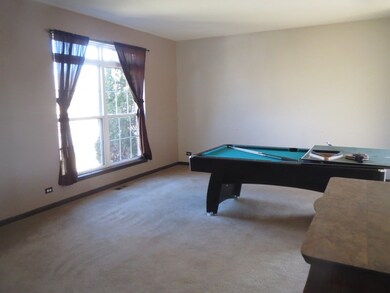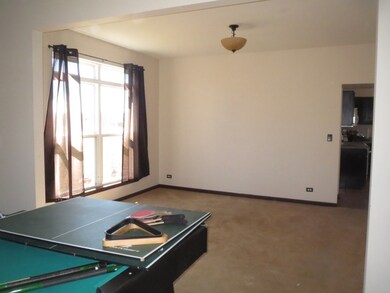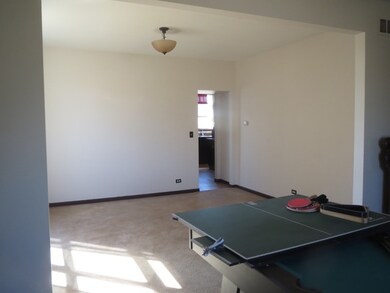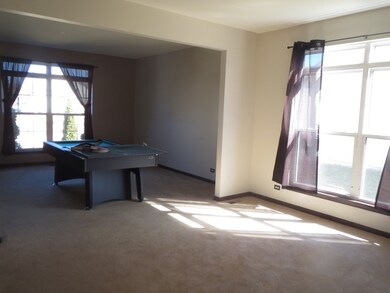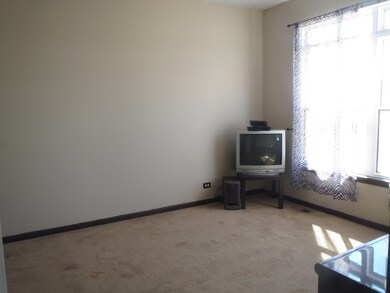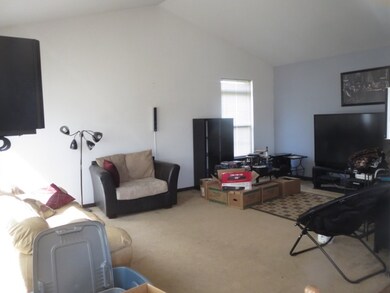
540 Rivers Edge Dr Minooka, IL 60447
South DuPage River Neighborhood
4
Beds
3
Baths
3,078
Sq Ft
0.28
Acres
Highlights
- Pond
- Vaulted Ceiling
- Den
- Pioneer Path School Rated A-
- Loft
- Attached Garage
About This Home
As of May 2020LARGE STREAMWOOD MODEL 4 BEDROOM HOME ON THE POND IN RIVERS EDGE LANDING~PAVER DRIVEWAY AND PATIO~FIRST FLOOR OFFICE~LIVING ROOM DINING ROOM COMBO~NICE WIDE STAIRCASE~FULL UNFINISHED BASEMENT~KITCHEN HAS LOTS OF CABINETS, ISLAND AND TABLE AREA~2ND FLOOR LOFT/COMPUTER AREA~NEEDS A LITTLE LOVE, BUT WILL BE GREAT HOME~SOLD AS IS~NEW PAINT & NEW CARPET
Home Details
Home Type
- Single Family
Est. Annual Taxes
- $10,188
Year Built
- 2005
Parking
- Attached Garage
- Brick Driveway
- Parking Included in Price
- Garage Is Owned
Home Design
- Brick Exterior Construction
- Slab Foundation
- Asphalt Shingled Roof
- Vinyl Siding
Interior Spaces
- Vaulted Ceiling
- Entrance Foyer
- Den
- Loft
- Unfinished Basement
- Basement Fills Entire Space Under The House
Kitchen
- Breakfast Bar
- Kitchen Island
Bedrooms and Bathrooms
- Primary Bathroom is a Full Bathroom
- Dual Sinks
- Separate Shower
Outdoor Features
- Pond
Utilities
- Forced Air Heating and Cooling System
- Heating System Uses Gas
Ownership History
Date
Name
Owned For
Owner Type
Purchase Details
Listed on
Oct 18, 2019
Closed on
May 14, 2020
Sold by
Vangorkom Steven and Vangorkom Monica
Bought by
Stofan Joan F
Seller's Agent
Mark Meers
Spring Realty
Buyer's Agent
Mark Meers
Spring Realty
List Price
$300,000
Sold Price
$285,000
Premium/Discount to List
-$15,000
-5%
Current Estimated Value
Home Financials for this Owner
Home Financials are based on the most recent Mortgage that was taken out on this home.
Estimated Appreciation
$153,834
Avg. Annual Appreciation
7.60%
Original Mortgage
$279,837
Outstanding Balance
$250,670
Interest Rate
3.3%
Mortgage Type
FHA
Estimated Equity
$169,569
Purchase Details
Listed on
Mar 2, 2016
Closed on
Sep 30, 2016
Sold by
Akkawi Othman
Bought by
Vangorkom Steven and Vangorkom Mohtica
Seller's Agent
Ricky Gray
Spring Realty
Buyer's Agent
Mark Meers
Spring Realty
List Price
$279,900
Sold Price
$259,900
Premium/Discount to List
-$20,000
-7.15%
Home Financials for this Owner
Home Financials are based on the most recent Mortgage that was taken out on this home.
Avg. Annual Appreciation
2.57%
Original Mortgage
$255,189
Interest Rate
3.25%
Mortgage Type
FHA
Purchase Details
Closed on
Apr 13, 2013
Sold by
Reyes Joel
Bought by
Akkawi Othman
Purchase Details
Closed on
Feb 13, 2012
Sold by
Reyes Joel
Bought by
Akkawi Othman
Purchase Details
Closed on
Sep 2, 2005
Sold by
Richard Smykal Inc
Bought by
Reyes Joel
Home Financials for this Owner
Home Financials are based on the most recent Mortgage that was taken out on this home.
Original Mortgage
$200,000
Interest Rate
5.93%
Mortgage Type
Purchase Money Mortgage
Similar Homes in Minooka, IL
Create a Home Valuation Report for This Property
The Home Valuation Report is an in-depth analysis detailing your home's value as well as a comparison with similar homes in the area
Home Values in the Area
Average Home Value in this Area
Purchase History
| Date | Type | Sale Price | Title Company |
|---|---|---|---|
| Warranty Deed | $285,000 | None Available | |
| Warranty Deed | $259,900 | First American Title | |
| Warranty Deed | $195,000 | North American Title Co | |
| Warranty Deed | $195,000 | Norht American Title Co | |
| Warranty Deed | $318,500 | Chicago Title |
Source: Public Records
Mortgage History
| Date | Status | Loan Amount | Loan Type |
|---|---|---|---|
| Open | $37,200 | Credit Line Revolving | |
| Open | $279,837 | FHA | |
| Previous Owner | $255,189 | FHA | |
| Previous Owner | $89,000 | Unknown | |
| Previous Owner | $20,000 | Credit Line Revolving | |
| Previous Owner | $200,000 | Purchase Money Mortgage |
Source: Public Records
Property History
| Date | Event | Price | Change | Sq Ft Price |
|---|---|---|---|---|
| 05/22/2020 05/22/20 | Sold | $285,000 | -5.0% | $89 / Sq Ft |
| 04/07/2020 04/07/20 | Pending | -- | -- | -- |
| 10/18/2019 10/18/19 | For Sale | $300,000 | +15.4% | $94 / Sq Ft |
| 10/03/2016 10/03/16 | Sold | $259,900 | +0.3% | $84 / Sq Ft |
| 08/12/2016 08/12/16 | Pending | -- | -- | -- |
| 04/03/2016 04/03/16 | Price Changed | $259,000 | -3.7% | $84 / Sq Ft |
| 03/17/2016 03/17/16 | Price Changed | $269,000 | -3.9% | $87 / Sq Ft |
| 03/02/2016 03/02/16 | For Sale | $279,900 | -- | $91 / Sq Ft |
Source: Midwest Real Estate Data (MRED)
Tax History Compared to Growth
Tax History
| Year | Tax Paid | Tax Assessment Tax Assessment Total Assessment is a certain percentage of the fair market value that is determined by local assessors to be the total taxable value of land and additions on the property. | Land | Improvement |
|---|---|---|---|---|
| 2023 | $10,188 | $116,067 | $16,261 | $99,806 |
| 2022 | $8,084 | $102,721 | $15,234 | $87,487 |
| 2021 | $7,608 | $97,090 | $14,399 | $82,691 |
| 2020 | $6,195 | $80,029 | $14,089 | $65,940 |
| 2019 | $6,380 | $81,150 | $13,450 | $67,700 |
| 2018 | $6,888 | $86,795 | $12,553 | $74,242 |
| 2017 | $6,688 | $83,216 | $12,035 | $71,181 |
| 2016 | $6,774 | $76,791 | $11,550 | $65,241 |
| 2015 | $5,622 | $68,950 | $10,550 | $58,400 |
| 2014 | $5,622 | $65,000 | $10,226 | $54,774 |
| 2013 | $5,622 | $87,060 | $10,226 | $76,834 |
Source: Public Records
Agents Affiliated with this Home
-
Mark Meers

Seller's Agent in 2020
Mark Meers
Spring Realty
(815) 347-7900
6 in this area
229 Total Sales
-
Ricky Gray

Seller's Agent in 2016
Ricky Gray
Spring Realty
(815) 955-2705
14 in this area
157 Total Sales
Map
Source: Midwest Real Estate Data (MRED)
MLS Number: MRD09153456
APN: 04-10-06-411-004
Nearby Homes
- 105 Northfield Dr
- 103 Northfield Dr
- 107 Sibley Dr
- 101 Fieldcrest Ct
- 303 Grande Dr Unit A
- 9015 E Mcevilly Rd
- 305 Illini Dr
- 308 Wabasso Place
- 25118 W Pawnee Ln
- 201 W Church St
- 310 Massasoit St
- 24350 Marble Rd
- 405 W Mondamin St
- 24465 S Saint Peters Dr
- 246 Prairie Ridge Dr
- 25225 W Saint Elizabeth Dr Unit B32
- 314 Golden Rod Dr
- 25221 W Saint Elizabeth Dr Unit B33
- 25215 W Saint Elizabeth Dr Unit B34
- 25211 W Saint Elizabeth Dr Unit B35
