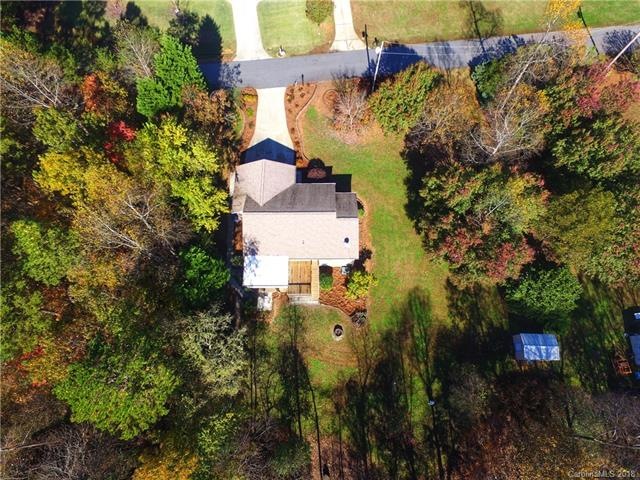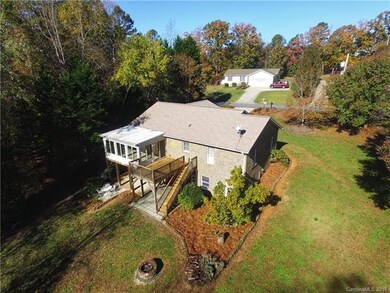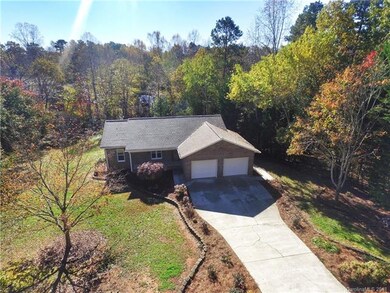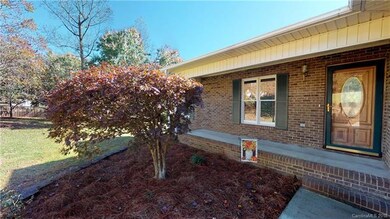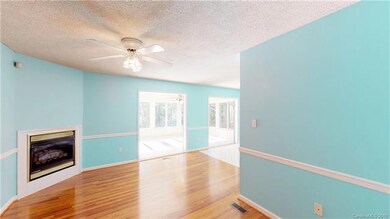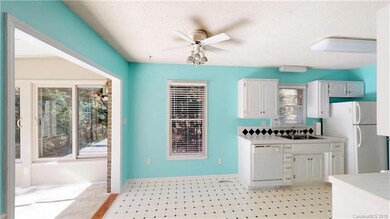
540 Robinhood Rd Unit 25 Maiden, NC 28650
Estimated Value: $326,000 - $421,000
Highlights
- Open Floorplan
- Fruit Trees
- Engineered Wood Flooring
- Maiden Middle School Rated A-
- Creek On Lot
- Front Green Space
About This Home
As of January 2019Enjoy sitting in the enclosed sun room with tons of natural light overlooking the peaceful back yard with a creek! This 1 story brick w/ basement home is nestled towards the end of the street in a neighborhood. It has plenty of room to suite your needs. Features include: gleaming hardwood floors, 2 fireplaces w/ gas logs, fire pit, some new flooring, full finished walk out basement w/ 2nd kitchen, fresh paint in some of the rooms, 2 car garage, deck, patio, and an outbuilding. This home is PERFECT for a large or growing family that wants their privacy! Come take a look! The view from the enclosed sun room is AMAZING! MOTIVATED SELLER! Conveniently located to Hwy 321, Maiden, Hickory and all surrounding areas! *don't miss the online virtual 3-D tour*
Home Details
Home Type
- Single Family
Year Built
- Built in 1996
Lot Details
- Home fronts a stream
- Front Green Space
- Fruit Trees
- Many Trees
Parking
- 2
Interior Spaces
- 3 Full Bathrooms
- Open Floorplan
- Gas Log Fireplace
- Window Treatments
Flooring
- Engineered Wood
- Vinyl Plank
- Vinyl
Outdoor Features
- Creek On Lot
- Fire Pit
- Shed
Utilities
- Cable TV Available
Listing and Financial Details
- Assessor Parcel Number 364607672676
Ownership History
Purchase Details
Home Financials for this Owner
Home Financials are based on the most recent Mortgage that was taken out on this home.Purchase Details
Home Financials for this Owner
Home Financials are based on the most recent Mortgage that was taken out on this home.Purchase Details
Purchase Details
Purchase Details
Purchase Details
Purchase Details
Similar Homes in Maiden, NC
Home Values in the Area
Average Home Value in this Area
Purchase History
| Date | Buyer | Sale Price | Title Company |
|---|---|---|---|
| Rhodes Keever Rebekah | $217,000 | None Available | |
| Harbinson Danny W | -- | None Available | |
| Harbinson Danny William | $100,000 | -- | |
| Lawing Larry James | $20,000 | -- | |
| -- | $6,500 | -- | |
| -- | $4,000 | -- | |
| -- | $50,000 | -- |
Mortgage History
| Date | Status | Borrower | Loan Amount |
|---|---|---|---|
| Open | Keever Rebekah Rhodes | $213,500 | |
| Closed | Rhodes Keever Rebekah | $210,490 | |
| Previous Owner | Harbinson Danny W | $144,000 | |
| Previous Owner | Harbinson Danny W | $169,200 | |
| Previous Owner | Harbinson Danny W | $29,800 |
Property History
| Date | Event | Price | Change | Sq Ft Price |
|---|---|---|---|---|
| 01/28/2019 01/28/19 | Sold | $217,000 | -5.6% | $84 / Sq Ft |
| 12/19/2018 12/19/18 | Pending | -- | -- | -- |
| 11/29/2018 11/29/18 | Price Changed | $229,900 | -4.2% | $89 / Sq Ft |
| 11/09/2018 11/09/18 | For Sale | $239,900 | -- | $93 / Sq Ft |
Tax History Compared to Growth
Tax History
| Year | Tax Paid | Tax Assessment Tax Assessment Total Assessment is a certain percentage of the fair market value that is determined by local assessors to be the total taxable value of land and additions on the property. | Land | Improvement |
|---|---|---|---|---|
| 2024 | $2,592 | $332,900 | $17,000 | $315,900 |
| 2023 | $2,592 | $332,900 | $17,000 | $315,900 |
| 2022 | $2,002 | $209,600 | $14,200 | $195,400 |
| 2021 | $2,002 | $209,600 | $14,200 | $195,400 |
| 2020 | $2,002 | $209,600 | $14,200 | $195,400 |
| 2019 | $1,675 | $175,400 | $0 | $0 |
| 2018 | $1,458 | $152,700 | $14,200 | $138,500 |
| 2017 | $1,458 | $0 | $0 | $0 |
| 2016 | $1,458 | $0 | $0 | $0 |
| 2015 | $1,405 | $152,710 | $14,200 | $138,510 |
| 2014 | $1,405 | $154,400 | $17,100 | $137,300 |
Agents Affiliated with this Home
-
Lisa Borders

Seller's Agent in 2019
Lisa Borders
RE/MAX
(704) 477-8592
72 Total Sales
Map
Source: Canopy MLS (Canopy Realtor® Association)
MLS Number: CAR3445481
APN: 3646076726760000
- 536 Robinhood Rd Unit 27
- 104 Nottingham Dr
- 303 Island Ford Rd
- 1313 E Maiden Rd
- 1018 Union St
- 11 N 10th Ave
- 506 E Pine St
- 2476 E Maiden Rd
- 2468 E Maiden Rd
- 201 S 5th Ave
- 320 E Pine St
- 4313 E Maiden Rd
- 4193 He Propst Rd
- 112 S 2nd Ave
- 3764 Glenn Oaks Dr
- 2154 Withers Rd
- 229 Golf Course Rd
- 204 W Boyd St
- 00 S D Ave Unit 2
- 511 W Finger St
- 540 Robinhood Rd
- 540 Robinhood Rd Unit 25
- 570 Robinhood Rd
- 560 Robinhood Rd
- Lot #7 Robinhood Rd
- 203 Nottingham Dr
- 543 Robinhood Rd
- 541 Robinhood Rd
- 201 Nottingham Dr
- 532 Robinhood Rd Unit 27
- 571 Robinhood Rd
- 577 Robinhood Rd
- 205 Nottingham Dr
- 193 Nottingham Dr
- 600 Robinhood Rd
- 206 Nottingham Dr
- 23 Drum Dr
- 207 Nottingham Dr
- 601 Robinhood Rd
- 39 Drum Dr
