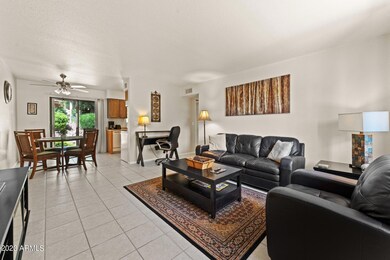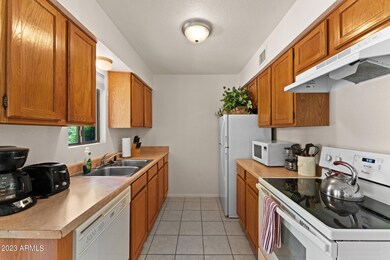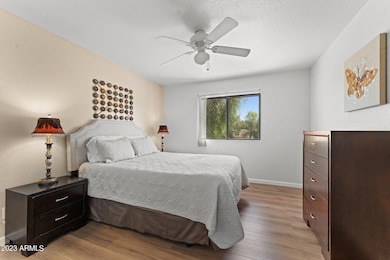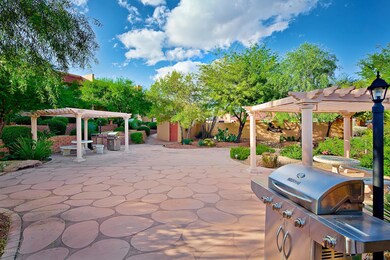540 S West Rd Unit 28 Wickenburg, AZ 85390
Highlights
- Mountain View
- Main Floor Primary Bedroom
- Furnished
- Wood Flooring
- Santa Fe Architecture
- Heated Community Pool
About This Home
THIS UNIT WILL BE AVAILABLE FOR LONG OR SHORT TERM RENTALS IMMEDIATELY THIS TURNKEY FURNISHED UNIT HAS ALL YOU NEED FROM KITCHENWARE, BEDDING AS WELL AS FURNITURE ON THE PATIO FOR YOUR MORNING COFFEE. THIS GROUND FLOOR 1 STORY HOME WITH A NICE PATIO OVERLOOKING THE LARGE GREEN COURTYARD AND POOL AREA HAS EVERYTHING YOU NEED FOR INTERIM HOUSING. RATES VARY DEPENDING ON TIME OF THE YEAR BUT DISCOUNT RATES ARE AVAILABLE FOR A LONG TERM LEASE. THIS UNIT HAS A STACKED W/D IN THE PRIMARY BEDROOM.
Condo Details
Home Type
- Condominium
Est. Annual Taxes
- $398
Year Built
- Built in 1984
Lot Details
- Two or More Common Walls
- Desert faces the front and back of the property
- Front and Back Yard Sprinklers
- Sprinklers on Timer
HOA Fees
- Property has a Home Owners Association
Home Design
- Santa Fe Architecture
- Wood Frame Construction
- Tile Roof
- Built-Up Roof
- Block Exterior
- Stucco
Interior Spaces
- 625 Sq Ft Home
- 1-Story Property
- Furnished
- Ceiling Fan
- Double Pane Windows
- Mountain Views
- Laminate Countertops
Flooring
- Wood
- Laminate
- Tile
Bedrooms and Bathrooms
- 1 Primary Bedroom on Main
- 1 Bathroom
Laundry
- Laundry in unit
- Stacked Washer and Dryer
Parking
- 1 Carport Space
- Assigned Parking
- Unassigned Parking
Accessible Home Design
- No Interior Steps
Outdoor Features
- Outdoor Storage
- Built-In Barbecue
Schools
- Hassayampa Elementary School
- Vulture Peak Middle School
- Wickenburg High School
Utilities
- Cooling Available
- Heating Available
- High Speed Internet
Listing and Financial Details
- $150 Move-In Fee
- Rent includes internet, water, utility caps apply, sewer, pool service - full, pest control svc, linen, gardening service, garbage collection, dishes
- 1-Month Minimum Lease Term
- Tax Lot 28
- Assessor Parcel Number 505-39-041
Community Details
Overview
- Desert Gold HOA, Phone Number (602) 228-7224
- Desert Gold Condominium Subdivision, Myrtle Floorplan
Amenities
- Laundry Facilities
Recreation
- Heated Community Pool
- Community Spa
- Bike Trail
Map
Source: Arizona Regional Multiple Listing Service (ARMLS)
MLS Number: 6745316
APN: 505-39-041
- 685 W Smoketree St
- 804 Yuma Dr
- 1875 W Aguila Dr
- 840 S Vulture Mine Rd
- 1855 W Wickenburg Way Unit 142
- 1855 W Wickenburg Way Unit 151
- 1855 W Wickenburg Way Unit 31
- 1855 W Wickenburg Way Unit 53
- 1855 W Wickenburg Way Unit 149
- 1855 W Wickenburg Way Unit 18
- 1855 W Wickenburg Way Unit 78
- 1855 W Wickenburg Way Unit 108
- 1855 W Wickenburg Way Unit 143
- 1855 W Wickenburg Way Unit 95
- 100 N Vulture Mine Rd Unit 101
- 1696 Verde Dr
- 1920 Loma Linda Dr
- 1755 Corral Dr
- 1710 Loma Linda Dr
- 1880 W Roderick Ln







