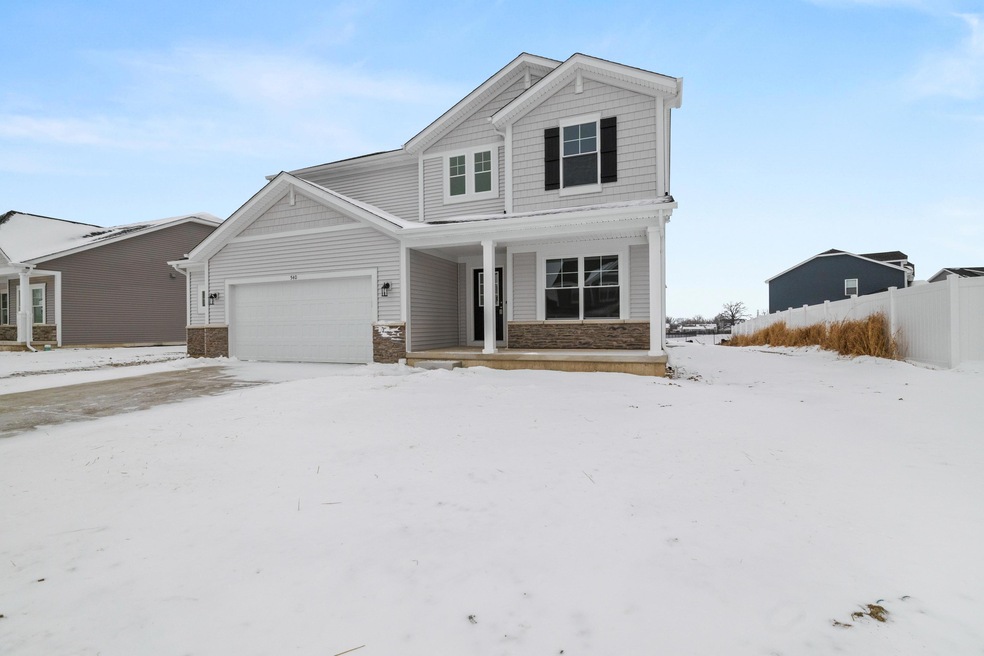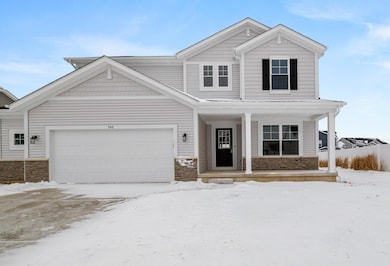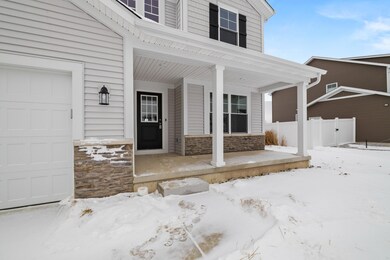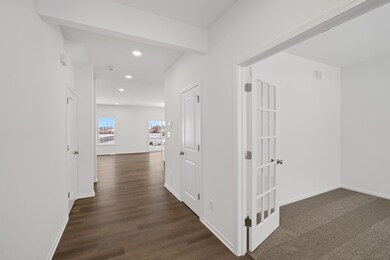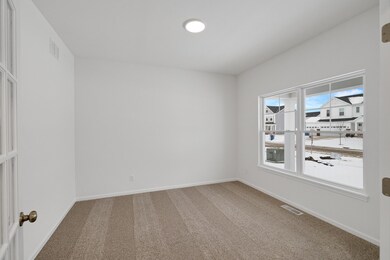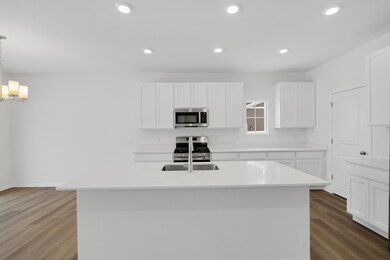
540 Stellata Ln Valparaiso, IN 46385
Highlights
- Under Construction
- Neighborhood Views
- 2.5 Car Attached Garage
- Memorial Elementary School Rated A
- Front Porch
- Patio
About This Home
As of May 2025Welcome home to the Rowan! A modern, two-story, single-family home on a full basement. Through the front doors of the home, you are met with a large flex room leading to an on trend kitchen. Past the flex room with French doors and into the heart of the home you are in the open-concept great room with a contemporary electric fireplace. Off the kitchen, you will find a concrete patio for relaxing outdoors. The kitchen showcases 42" Stained maple cabinets, quartz countertops, LED lighting, and stainless steel appliances including refrigerator. The main floor also features a den and half bathroom. The second floor offers a private owner's suite with on-suite bath, three additional bedrooms, full hall/guest bath, loft, and second floor laundry room. The landscaped yard and extended garage makes the Rowan a high performance, energy efficient home. Enjoy peace of mind with a 10-year structural warranty, 4-year workmanship on the roof, and Industry-Best Customer Care Program. Visit the Rowan in Magnolia Meadows and discover a place where you belong!
Last Agent to Sell the Property
Realty Executives Premier License #RB14029847 Listed on: 10/28/2024

Home Details
Home Type
- Single Family
Est. Annual Taxes
- $130
Year Built
- Built in 2024 | Under Construction
Lot Details
- 0.26 Acre Lot
- Lot Dimensions are 80 x 140
- Landscaped
HOA Fees
- $40 Monthly HOA Fees
Parking
- 2.5 Car Attached Garage
- Garage Door Opener
Home Design
- Stone
Interior Spaces
- 2,820 Sq Ft Home
- 2-Story Property
- Fireplace Features Blower Fan
- Electric Fireplace
- Insulated Windows
- Great Room with Fireplace
- Dining Room
- Neighborhood Views
- Basement
Kitchen
- Microwave
- Dishwasher
- Disposal
Flooring
- Carpet
- Vinyl
Bedrooms and Bathrooms
- 4 Bedrooms
Laundry
- Laundry Room
- Laundry on main level
- Washer Hookup
Home Security
- Carbon Monoxide Detectors
- Fire and Smoke Detector
Outdoor Features
- Patio
- Front Porch
Schools
- Cooks Corners Elementary School
- Benjamin Franklin Middle School
- Valparaiso High School
Utilities
- Forced Air Heating and Cooling System
- Heating System Uses Natural Gas
Listing and Financial Details
- Assessor Parcel Number 640904429002000003
- Seller Considering Concessions
Community Details
Overview
- 1St American Management Association, Phone Number (219) 464-3536
- Magnolia Meadows Subdivision
Recreation
- Community Playground
Ownership History
Purchase Details
Home Financials for this Owner
Home Financials are based on the most recent Mortgage that was taken out on this home.Similar Homes in Valparaiso, IN
Home Values in the Area
Average Home Value in this Area
Purchase History
| Date | Type | Sale Price | Title Company |
|---|---|---|---|
| Special Warranty Deed | -- | Fidelity National Title |
Property History
| Date | Event | Price | Change | Sq Ft Price |
|---|---|---|---|---|
| 05/30/2025 05/30/25 | Sold | $468,768 | -4.1% | $166 / Sq Ft |
| 04/19/2025 04/19/25 | Pending | -- | -- | -- |
| 10/28/2024 10/28/24 | For Sale | $488,877 | -- | $173 / Sq Ft |
Tax History Compared to Growth
Tax History
| Year | Tax Paid | Tax Assessment Tax Assessment Total Assessment is a certain percentage of the fair market value that is determined by local assessors to be the total taxable value of land and additions on the property. | Land | Improvement |
|---|---|---|---|---|
| 2024 | $8 | $600 | $600 | -- |
| 2023 | -- | $500 | $500 | -- |
Agents Affiliated with this Home
-

Seller's Agent in 2025
Jon Wolf
Realty Executives
(219) 508-5479
64 in this area
216 Total Sales
-

Buyer's Agent in 2025
Claudia Miller Forrest
Century 21 Circle
(219) 405-2639
69 in this area
128 Total Sales
Map
Source: Northwest Indiana Association of REALTORS®
MLS Number: 812206
APN: 64-09-04-429-002.000-003
- 538 Stellata Ln
- 549 Marilyn Way
- 561 Fox Burrow Ct
- 543 Chicory Ln
- 4207 Iron Gate Dr
- 3524 Brander Dr
- Rainier Plan at Iron Gate
- Meadowlark Plan at Iron Gate
- Biscayne Plan at Iron Gate
- Santa Rosa Plan at Iron Gate
- Townsend Plan at Iron Gate
- Adams Plan at Iron Gate
- Starling Plan at Iron Gate
- Wren Plan at Iron Gate
- Matisse Plan at Iron Gate
- Rutherford II Plan at Iron Gate
- Siena II Plan at Iron Gate
- 3622 Brander Dr
- 3606 Iron Gate Dr
- 4105 Brigata Dr
