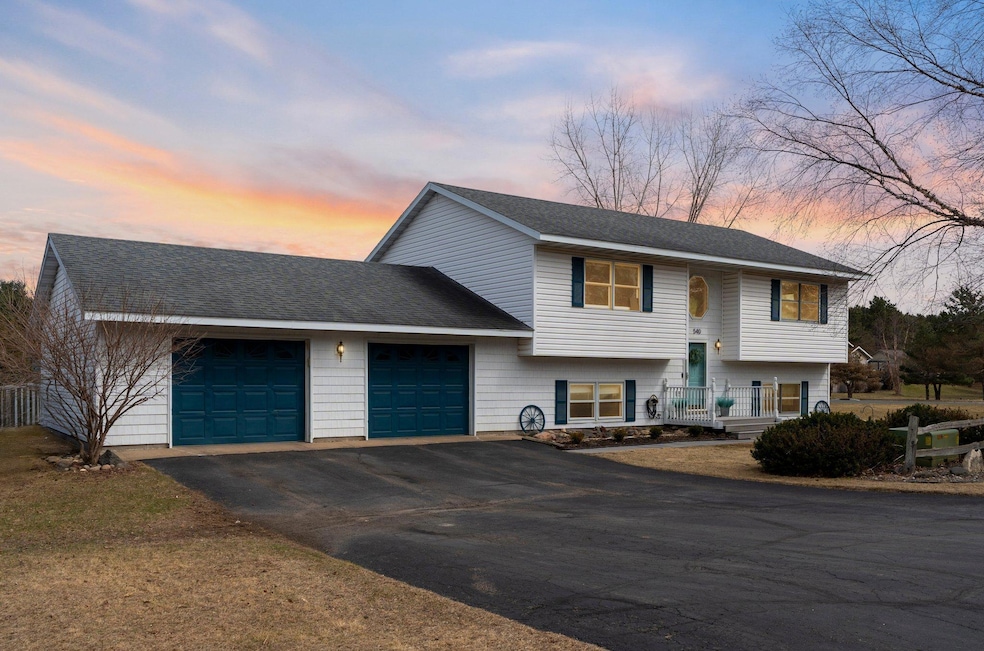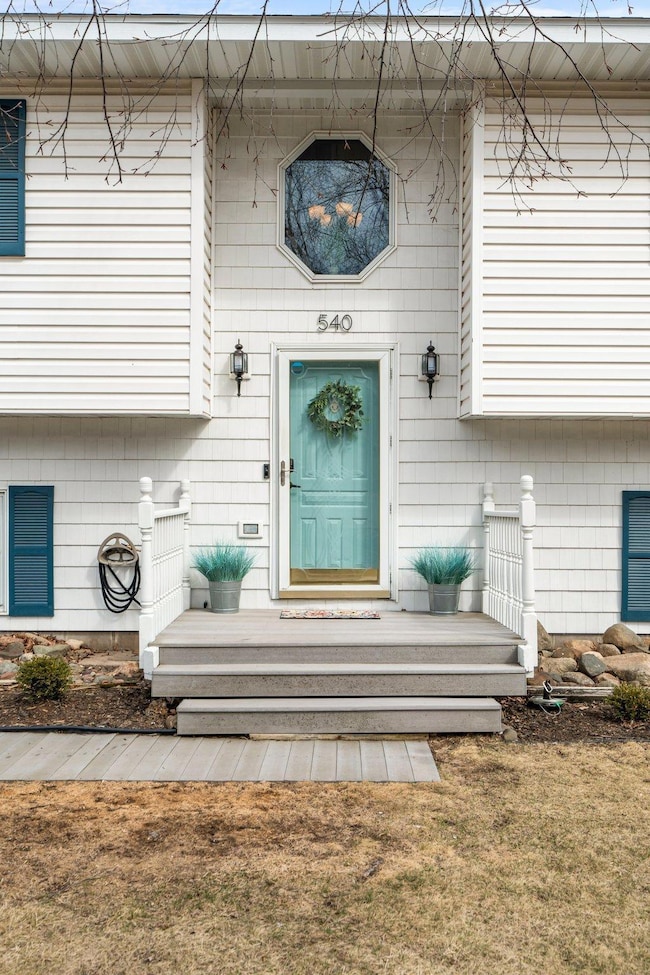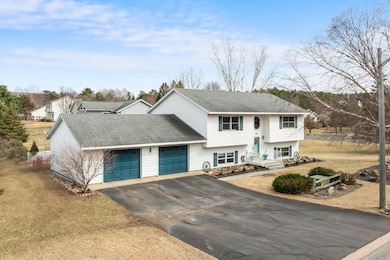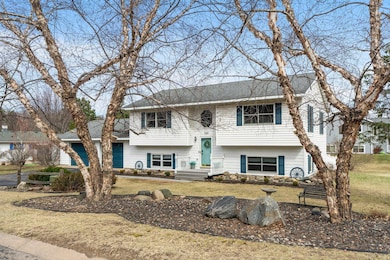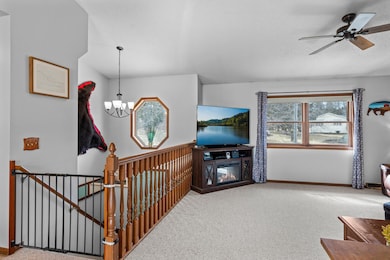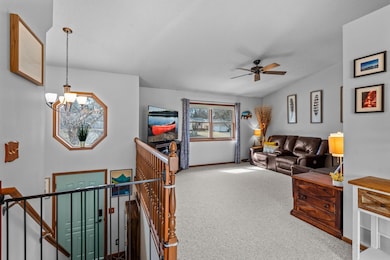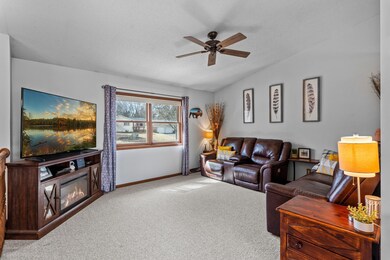
540 Tower Rd Saint Croix Falls, WI 54024
Estimated payment $2,174/month
Highlights
- Deck
- Bonus Room
- The kitchen features windows
- Saint Croix Falls Elementary School Rated A-
- No HOA
- 3 Car Attached Garage
About This Home
Step into this pristine 4-bedroom home that blends comfort, style, and convenience in one beautiful package. The spacious open-concept layout is filled with natural light and perfect for everyday living or entertaining. A generous kitchen flows seamlessly into the dining and living areas, creating a warm and welcoming atmosphere. Each bedroom offers space and flexibility to fit your lifestyle. Outside, you’ll find a beautifully maintained large side yard—ideal for play, gardening, or relaxing in your own green space. The stunning deck is a true outdoor retreat, perfect for morning coffee, summer dinners, or simply soaking in the fresh air. Nestled in a prime in-town location, this home is just a short stroll from schools, downtown shops, dining, and scenic walking paths. Whether you're looking for move-in ready ease or a peaceful place to call home, this gem offers it all. Come fall in love—you don’t need to see it to feel how special it is.
Home Details
Home Type
- Single Family
Est. Annual Taxes
- $4,148
Year Built
- Built in 1995
Lot Details
- 0.34 Acre Lot
- Lot Dimensions are 153x101x149x102
Parking
- 3 Car Attached Garage
- Insulated Garage
Home Design
- Bi-Level Home
Interior Spaces
- Family Room
- Living Room
- Dining Room
- Bonus Room
- Finished Basement
- Natural lighting in basement
Kitchen
- Range
- Microwave
- Dishwasher
- Disposal
- The kitchen features windows
Bedrooms and Bathrooms
- 4 Bedrooms
- 2 Full Bathrooms
Laundry
- Dryer
- Washer
Outdoor Features
- Deck
Utilities
- Forced Air Heating and Cooling System
- 200+ Amp Service
Community Details
- No Home Owners Association
- First Add To Montriol Estate Subdivision
Listing and Financial Details
- Assessor Parcel Number 281013730000
Map
Home Values in the Area
Average Home Value in this Area
Tax History
| Year | Tax Paid | Tax Assessment Tax Assessment Total Assessment is a certain percentage of the fair market value that is determined by local assessors to be the total taxable value of land and additions on the property. | Land | Improvement |
|---|---|---|---|---|
| 2024 | $4,114 | $297,900 | $37,500 | $260,400 |
| 2023 | $2,865 | $155,500 | $26,500 | $129,000 |
| 2022 | $3,218 | $155,500 | $26,500 | $129,000 |
| 2021 | $3,436 | $155,500 | $26,500 | $129,000 |
| 2020 | $3,414 | $155,500 | $26,500 | $129,000 |
| 2019 | $3,487 | $155,500 | $26,500 | $129,000 |
| 2018 | $3,502 | $155,500 | $26,500 | $129,000 |
| 2017 | $3,201 | $155,500 | $26,500 | $129,000 |
| 2016 | $3,182 | $155,500 | $26,500 | $129,000 |
| 2015 | $3,316 | $155,500 | $26,500 | $129,000 |
| 2013 | $3,199 | $164,900 | $17,400 | $147,500 |
| 2012 | $3,201 | $164,900 | $17,400 | $147,500 |
Property History
| Date | Event | Price | Change | Sq Ft Price |
|---|---|---|---|---|
| 05/21/2025 05/21/25 | Price Changed | $330,000 | -1.5% | $210 / Sq Ft |
| 04/16/2025 04/16/25 | For Sale | $335,000 | -- | $213 / Sq Ft |
Purchase History
| Date | Type | Sale Price | Title Company |
|---|---|---|---|
| Warranty Deed | $146,000 | Title One Premier Group Inc |
Mortgage History
| Date | Status | Loan Amount | Loan Type |
|---|---|---|---|
| Open | $132,500 | New Conventional | |
| Closed | $138,700 | New Conventional | |
| Previous Owner | $120,000 | Stand Alone Refi Refinance Of Original Loan | |
| Closed | $0 | No Value Available |
Similar Homes in the area
Source: NorthstarMLS
MLS Number: 6704204
APN: 281-01373-0000
- 615 S Eisenhower Dr
- 745 Hilltop Ln
- 728 Hilltop Ln
- 765 Hilltop Ln
- 438 N Washington St
- 145 N Blanding Woods Rd
- 635 N Washington St
- 904 N Washington St
- 120 E Maryland St
- 132 Middle School Dr
- 539 E Kentucky St
- 1109 N Hamilton St
- 444 S Vincent St
- 717 Overlook Ct
- 735 Highview Ct
- 443 Locust Ln
- 966 Chestnut St
- 714 Old Highway 8
- 312 Walnut St
- 418 Bench St
- 317 Simonson Rd Unit 1
- 218 N Jefferson St Unit 12
- 902 N Hamilton St
- 201 S Adams St Unit 114 Accessible Unit
- 641 Linden Ct
- 566 First St
- 456 Tony St
- 303-318 South Ave
- 403 Milltown Ave N
- 1630 70th Ave
- 30055 Olinda Trail
- 11083 Ridge Point Blvd
- 10795 Wilcox Rd
- 1151 80th St
- 6023 E Viking Blvd
- 6495 Ash St
- 38516 Oakview Cir
- 25659 Forest Blvd Ct
- 1167 Shore Dr N
- 1544 11th Ave SE
