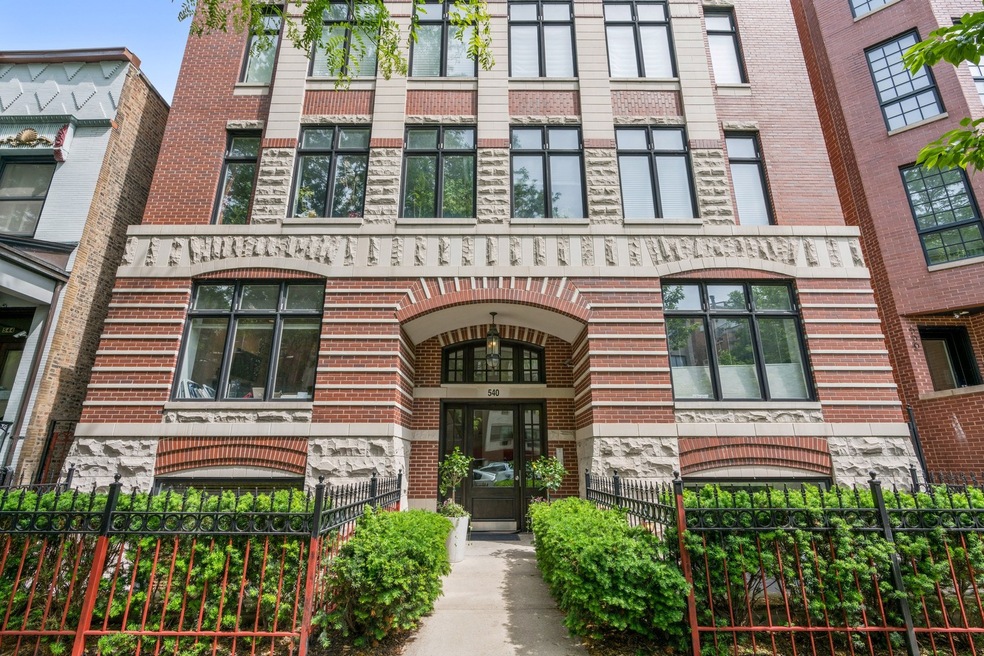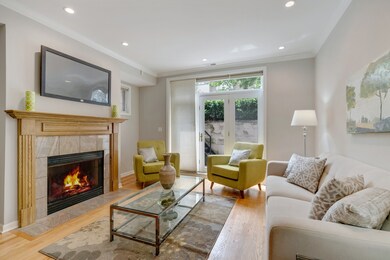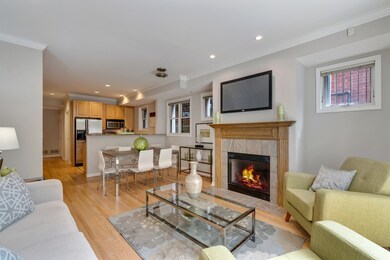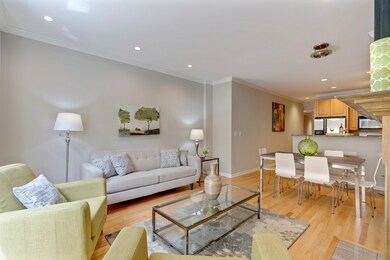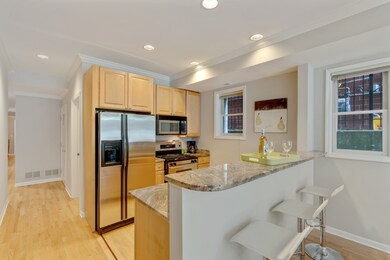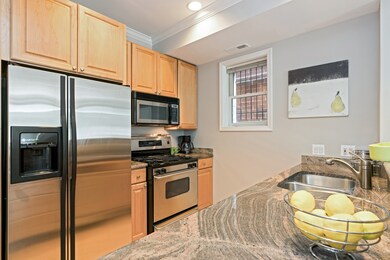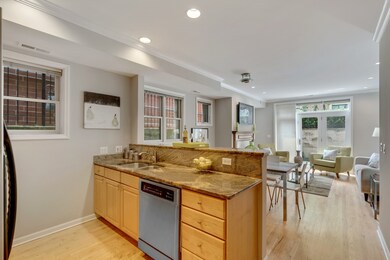
540 W Oakdale Ave Unit GE Chicago, IL 60657
Lakeview East NeighborhoodHighlights
- Rooftop Deck
- Landscaped Professionally
- Main Floor Bedroom
- Nettelhorst Elementary School Rated A-
- Wood Flooring
- Whirlpool Bathtub
About This Home
As of July 2018NETTELHORST SCHOOL DISTRICT! WALK TO ALL EAST LAKEVIEW HAS TO OFFER FROM THIS SOUTH FACING EXTRA-BRIGHT NEARLY AT GRADE ENGLISH GARDEN WITH HIGH CEILINGS & PRIVATE TERRACE; GRANITE/SS KITCHEN W/ BREAKFAST BAR OPENS TO LARGE LIVING/DINING RM COMBO W/ FPLC; HARDWOOD FLOORS T/O; HUGE MASTER SUITE W/ WALK-IN CLOSET & LUX BATH W/ JET TUB; ELEVATOR BLDG W/ STUNNING COMMON ROOF DECK; 2 PARKING SPACES (1 COVERED) INCLUDED IN PRICE!
Property Details
Home Type
- Condominium
Est. Annual Taxes
- $2,465
Year Built
- 2000
Lot Details
- Southern Exposure
- East or West Exposure
- Fenced Yard
- Landscaped Professionally
HOA Fees
- $116 per month
Parking
- Attached Garage
- Carport
- Parking Available
- Off Alley Driveway
- Shared Driveway
- Parking Included in Price
- Garage Is Owned
- Assigned Parking
Home Design
- Brick Exterior Construction
- Slab Foundation
- Rubber Roof
Interior Spaces
- Gas Log Fireplace
- Entrance Foyer
- Wood Flooring
Kitchen
- Breakfast Bar
- Walk-In Pantry
- Oven or Range
- Microwave
- Dishwasher
- Stainless Steel Appliances
- Kitchen Island
- Disposal
Bedrooms and Bathrooms
- Main Floor Bedroom
- Walk-In Closet
- Primary Bathroom is a Full Bathroom
- Bathroom on Main Level
- Whirlpool Bathtub
Laundry
- Laundry on main level
- Dryer
- Washer
Home Security
Outdoor Features
- Rooftop Deck
- Patio
- Terrace
Utilities
- Forced Air Heating and Cooling System
- Heating System Uses Gas
- Individual Controls for Heating
- Lake Michigan Water
- Cable TV Available
Additional Features
- North or South Exposure
- Property is near a bus stop
Listing and Financial Details
- Homeowner Tax Exemptions
Community Details
Pet Policy
- Pets Allowed
Additional Features
- Common Area
- Storm Screens
Ownership History
Purchase Details
Home Financials for this Owner
Home Financials are based on the most recent Mortgage that was taken out on this home.Purchase Details
Purchase Details
Home Financials for this Owner
Home Financials are based on the most recent Mortgage that was taken out on this home.Purchase Details
Home Financials for this Owner
Home Financials are based on the most recent Mortgage that was taken out on this home.Purchase Details
Home Financials for this Owner
Home Financials are based on the most recent Mortgage that was taken out on this home.Similar Homes in Chicago, IL
Home Values in the Area
Average Home Value in this Area
Purchase History
| Date | Type | Sale Price | Title Company |
|---|---|---|---|
| Warranty Deed | $378,000 | Attorney | |
| Interfamily Deed Transfer | -- | None Available | |
| Interfamily Deed Transfer | -- | Synergy Title Services Llc | |
| Joint Tenancy Deed | $379,000 | Atgf Inc | |
| Warranty Deed | $150,000 | -- |
Mortgage History
| Date | Status | Loan Amount | Loan Type |
|---|---|---|---|
| Open | $348,320 | New Conventional | |
| Closed | $352,710 | New Conventional | |
| Closed | $356,100 | New Conventional | |
| Closed | $359,100 | New Conventional | |
| Previous Owner | $330,000 | Unknown | |
| Previous Owner | $332,000 | Stand Alone Refi Refinance Of Original Loan | |
| Previous Owner | $303,200 | Purchase Money Mortgage | |
| Previous Owner | $37,900 | Stand Alone Second | |
| Previous Owner | $150,000 | Purchase Money Mortgage |
Property History
| Date | Event | Price | Change | Sq Ft Price |
|---|---|---|---|---|
| 07/28/2025 07/28/25 | Rented | $3,700 | 0.0% | -- |
| 07/14/2025 07/14/25 | For Rent | $3,700 | 0.0% | -- |
| 07/27/2018 07/27/18 | Sold | $378,000 | +0.9% | $344 / Sq Ft |
| 06/20/2018 06/20/18 | Pending | -- | -- | -- |
| 06/18/2018 06/18/18 | For Sale | $374,500 | -- | $340 / Sq Ft |
Tax History Compared to Growth
Tax History
| Year | Tax Paid | Tax Assessment Tax Assessment Total Assessment is a certain percentage of the fair market value that is determined by local assessors to be the total taxable value of land and additions on the property. | Land | Improvement |
|---|---|---|---|---|
| 2024 | $2,465 | $19,977 | $3,060 | $16,917 |
| 2023 | $2,382 | $15,001 | $2,468 | $12,533 |
| 2022 | $2,382 | $15,001 | $2,468 | $12,533 |
| 2021 | $2,346 | $14,999 | $2,467 | $12,532 |
| 2020 | $2,377 | $13,774 | $1,628 | $12,146 |
| 2019 | $3,031 | $15,086 | $1,628 | $13,458 |
| 2018 | $2,301 | $15,086 | $1,628 | $13,458 |
| 2017 | $2,099 | $13,125 | $1,431 | $11,694 |
| 2016 | $2,129 | $13,125 | $1,431 | $11,694 |
| 2015 | $1,924 | $13,125 | $1,431 | $11,694 |
| 2014 | $1,845 | $12,512 | $1,172 | $11,340 |
| 2013 | $1,797 | $12,512 | $1,172 | $11,340 |
Agents Affiliated with this Home
-

Seller's Agent in 2025
Angelos Goudis
Fulton Grace
(630) 518-1894
1 in this area
20 Total Sales
-
A
Buyer's Agent in 2025
Aidan Wise
Cross Street Real Estate
-

Seller's Agent in 2018
Mario Greco
Compass
(773) 255-6562
72 in this area
1,093 Total Sales
-

Buyer's Agent in 2018
Chaviva Barfield
KW Crossroads
(708) 275-6595
59 Total Sales
Map
Source: Midwest Real Estate Data (MRED)
MLS Number: MRD09988980
APN: 14-28-112-030-1001
- 559 W Surf St Unit 205
- 506 W Oakdale Ave Unit 1
- 2946 N Pine Grove Ave Unit 1S
- 442 W Wellington Ave Unit 2W
- 612 W Barry Ave Unit 3
- 512 W Barry Ave Unit 201
- 431 W Oakdale Ave Unit 13D
- 702 W Wellington Ave Unit 2N
- 419 W Wellington Ave Unit 1
- 454 W Barry Ave Unit 1
- 2930 N Sheridan Rd Unit 710
- 2930 N Sheridan Rd Unit 210
- 2930 N Sheridan Rd Unit 2111
- 2930 N Sheridan Rd Unit 1008
- 2821 N Orchard St Unit 5
- 2821 N Orchard St Unit 4
- 2821 N Orchard St Unit 3
- 2821 N Orchard St Unit 2
- 2821 N Orchard St Unit 1
- 2800 N Pine Grove Ave Unit 8A
