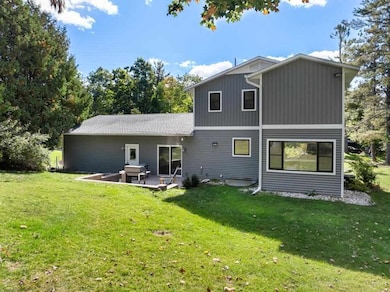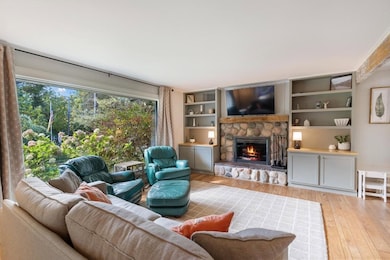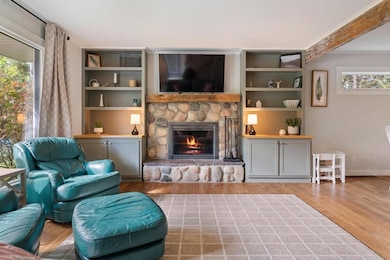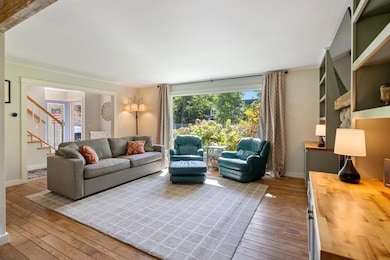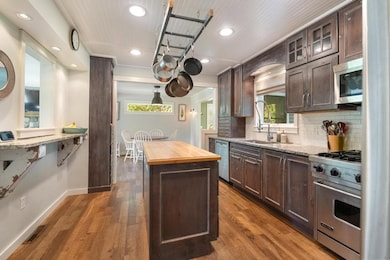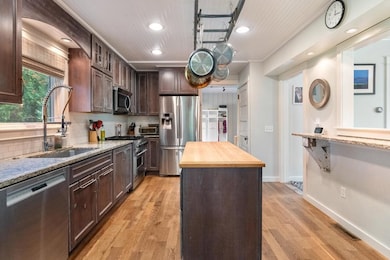540 W Summit St Harbor Springs, MI 49740
Estimated payment $4,747/month
Highlights
- Wood Flooring
- Mud Room
- Thermal Windows
- Harbor Springs High School Rated 9+
- Lower Floor Utility Room
- 2 Car Attached Garage
About This Home
Excellent location within the city limits of Harbor Springs on a quiet street just a short walk or bike ride to town. This 4-bedroom, 3.5-bath home offers comfortable living spaces inside and out. The main floor features hardwood floors, a bright kitchen with quality finishes, a breakfast or playroom, a spacious living room with fireplace, and a large mudroom with great storage. The primary suite is well designed, and the guest rooms are generous in size and nicely finished. The lower level includes a large family room, workout or office area, and a bedroom with full bath that is perfect for guests or additional living space. An attached heated two-car garage adds convenience year-round. Outside, enjoy a large backyard, new private patio, and tasteful landscaping that make entertaining easy. A great combination of location, condition, and livability in one of Harbor Springs’ most desirable areas above the bluff.
Home Details
Home Type
- Single Family
Est. Annual Taxes
- $8,192
Year Built
- Built in 1980
Lot Details
- 0.36 Acre Lot
- Lot Dimensions are 153x100
- Property is zoned R-1-C
Home Design
- Wood Frame Construction
- Asphalt Shingled Roof
Interior Spaces
- 2,650 Sq Ft Home
- 2-Story Property
- Ceiling Fan
- Wood Burning Fireplace
- Thermal Windows
- Insulated Windows
- Mud Room
- Family Room Downstairs
- Living Room
- Dining Room
- Lower Floor Utility Room
- Wood Flooring
- Finished Basement
- Basement Fills Entire Space Under The House
Kitchen
- Range
- Built-In Microwave
- Dishwasher
Bedrooms and Bathrooms
- 4 Bedrooms
- Primary Bedroom Upstairs
Laundry
- Dryer
- Washer
Parking
- 2 Car Attached Garage
- Driveway
Outdoor Features
- Patio
Utilities
- Forced Air Heating and Cooling System
- Heating System Uses Natural Gas
- Natural Gas Water Heater
- Septic System
- Cable TV Available
Listing and Financial Details
- Assessor Parcel Number 51-15-14-200-042
Map
Home Values in the Area
Average Home Value in this Area
Tax History
| Year | Tax Paid | Tax Assessment Tax Assessment Total Assessment is a certain percentage of the fair market value that is determined by local assessors to be the total taxable value of land and additions on the property. | Land | Improvement |
|---|---|---|---|---|
| 2025 | $8,192 | $375,000 | $375,000 | $0 |
| 2024 | $8,192 | $345,700 | $345,700 | $0 |
| 2023 | $2,656 | $262,900 | $262,900 | $0 |
| 2022 | $2,656 | $216,300 | $216,300 | $0 |
| 2021 | $2,561 | $198,700 | $198,700 | $0 |
| 2020 | $2,533 | $176,000 | $176,000 | $0 |
| 2019 | $3,415 | $128,300 | $128,300 | $0 |
| 2018 | -- | $94,700 | $94,700 | $0 |
| 2017 | -- | $93,100 | $93,100 | $0 |
| 2016 | -- | $93,500 | $93,500 | $0 |
| 2015 | -- | $92,000 | $0 | $0 |
| 2014 | $2,077 | $84,400 | $0 | $0 |
Property History
| Date | Event | Price | List to Sale | Price per Sq Ft | Prior Sale |
|---|---|---|---|---|---|
| 10/10/2025 10/10/25 | For Sale | $775,000 | +4.7% | $292 / Sq Ft | |
| 09/26/2022 09/26/22 | Sold | $739,900 | -1.3% | $296 / Sq Ft | View Prior Sale |
| 08/26/2022 08/26/22 | For Sale | $749,900 | -- | $300 / Sq Ft |
Purchase History
| Date | Type | Sale Price | Title Company |
|---|---|---|---|
| Quit Claim Deed | -- | None Available | |
| Warranty Deed | -- | -- | |
| Warranty Deed | $240,000 | -- | |
| Warranty Deed | -- | -- | |
| Warranty Deed | $75,000 | -- |
Mortgage History
| Date | Status | Loan Amount | Loan Type |
|---|---|---|---|
| Previous Owner | $165,000 | New Conventional | |
| Previous Owner | $152,192 | FHA |
Source: Northern Michigan MLS
MLS Number: 477980
APN: 51-15-14-200-042
- 572 W Bluff Dr Unit C
- 443 W Summit St
- 805 Glenn Dr
- 685 Harrison St
- 640 Harrison St
- 140 W Summit St
- 921 S State St
- 3879 Douglas Ct
- 145 Traverse St
- 211 E 3rd St Unit AND 209 E Third St
- 223 E 3rd St
- 7481 S State St
- 605 E Lake St
- 575 E Bay St Unit 2
- 3154 Pete's Run
- 5695 Weatherly
- 216 Artesian Ave Unit 3
- 5810 Westward Passage
- 7035 Rolling Meadow Trail Unit Lot 11
- 7190 Rolling Meadow Trail
- 709 Jackson St Unit 9
- 522 Liberty St Unit B
- 262 Highland Pike Rd
- 301 Lafayette Ave
- 624 Michigan St Unit 4
- 423 Pearl St Unit 2
- 1115 Emmet St
- 138 E Sheridan St Unit 5
- 1301 Crestview Dr
- 1401 Crestview Dr
- 1420 Standish Ave
- 501 Valley Ridge Dr
- 1600 Bear Creek Ln
- 6679 San Juan Unit 40
- 530 State St Unit 530B
- 300 Front St Unit 103
- 4646 S Straits Hwy
- 4846 S Straits Hwy
- 1225 Grandview Beach Rd
- 114 Mill St

