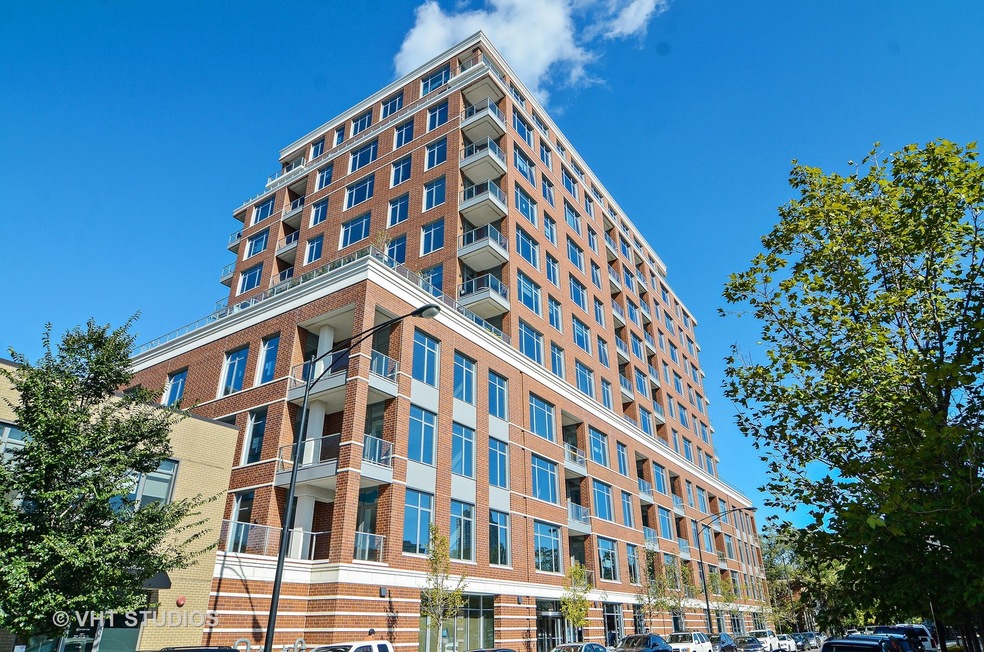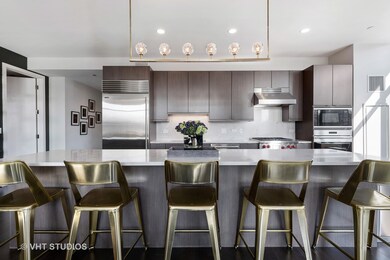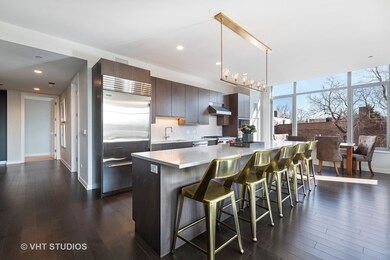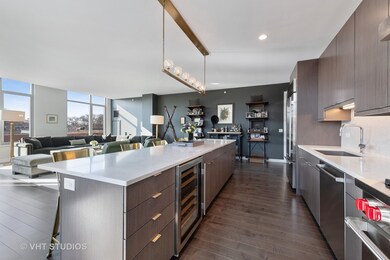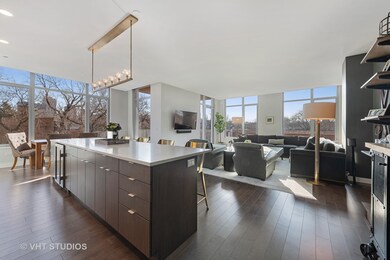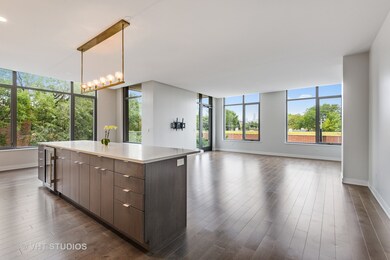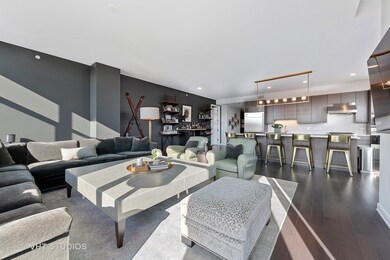
Webster Square Condominiums 540 W Webster Ave Unit 306 Chicago, IL 60614
Lincoln Park NeighborhoodHighlights
- Property is near a park
- Stainless Steel Appliances
- Attached Garage
- Abraham Lincoln Elementary School Rated A-
- Balcony
- 5-minute walk to Mid-North Park
About This Home
As of February 2025New price and newly staged rarely available 3 bed 3.5 bath located in the heart of Lincoln Park in boutique secured building! Fantastic updated newer construction corner unit with SE exposure, beautiful skyline and tree top views, almost 10ft ceilings, floor to ceiling windows and 8ft doors. This expansive split floor plan lays out beautifully- gracious foyer, custom powder room, massive in unit storage and generous rooms. Wide plank hardwood floors, stunning kitchen with Woodmode cabinets, SubZero, Wolf and Bosch appliances, massive eat in island w Subzero wine storage, quartz ctops and custom restoration hardware lighting throughout. Gorgeous master suite with custom built ins, timeless master bath with marble throughout, double floating vanity, lrg walk in shower and soaking tub, custom mirrors and lighting. 2nd and 3rd bedrooms are both ensuite with custom closets. True laundry room w side by side W/D and built in cabinets. Not to mention custom automatic blinds and oversized balcony! There is a reason why this floor plan sold out! One heated garage space included,2nd space $25k, additional storage, bike room. Full amenity building w 24hr doorperson, onsite manager, live in maintenance. Enjoy 1/2 acre park, resident lounge, workout facility, roof top terrace and dog run! Steps to Lincoln School, conservatory, Oz Park, shops and restaurants. Taxes have been successfully appealed!! Nothing to do but move in!
Last Agent to Sell the Property
@properties Christie's International Real Estate License #475135225 Listed on: 11/23/2020

Property Details
Home Type
- Condominium
Est. Annual Taxes
- $25,125
Year Built
- 2017
HOA Fees
- $1,250 per month
Parking
- Attached Garage
- Heated Garage
- Parking Included in Price
- Garage Is Owned
Home Design
- Brick Exterior Construction
- Concrete Siding
- Stone Siding
Kitchen
- Built-In Oven
- Range Hood
- Microwave
- High End Refrigerator
- Freezer
- Dishwasher
- Wine Cooler
- Stainless Steel Appliances
- Disposal
Bedrooms and Bathrooms
- Walk-In Closet
- Primary Bathroom is a Full Bathroom
- Dual Sinks
- Soaking Tub
- Separate Shower
Laundry
- Dryer
- Washer
Utilities
- Forced Air Zoned Heating and Cooling System
- Heat Pump System
- Lake Michigan Water
Additional Features
- Entrance Foyer
- North or South Exposure
- Property is near a park
Community Details
- Pets Allowed
Listing and Financial Details
- Homeowner Tax Exemptions
Ownership History
Purchase Details
Home Financials for this Owner
Home Financials are based on the most recent Mortgage that was taken out on this home.Purchase Details
Home Financials for this Owner
Home Financials are based on the most recent Mortgage that was taken out on this home.Purchase Details
Home Financials for this Owner
Home Financials are based on the most recent Mortgage that was taken out on this home.Similar Homes in Chicago, IL
Home Values in the Area
Average Home Value in this Area
Purchase History
| Date | Type | Sale Price | Title Company |
|---|---|---|---|
| Deed | $1,337,500 | Citywide Title | |
| Warranty Deed | $1,125,000 | Fidelity National Title | |
| Special Warranty Deed | $820,000 | Attorney |
Mortgage History
| Date | Status | Loan Amount | Loan Type |
|---|---|---|---|
| Open | $1,136,800 | New Conventional | |
| Previous Owner | $500,000 | New Conventional | |
| Previous Owner | $901,125 | Adjustable Rate Mortgage/ARM |
Property History
| Date | Event | Price | Change | Sq Ft Price |
|---|---|---|---|---|
| 02/13/2025 02/13/25 | Sold | $1,337,500 | -4.5% | $617 / Sq Ft |
| 12/17/2024 12/17/24 | Pending | -- | -- | -- |
| 12/03/2024 12/03/24 | For Sale | $1,399,900 | 0.0% | $646 / Sq Ft |
| 12/02/2024 12/02/24 | Price Changed | $1,399,900 | +0.1% | $646 / Sq Ft |
| 11/17/2024 11/17/24 | Price Changed | $1,399,000 | +24.4% | $645 / Sq Ft |
| 04/23/2021 04/23/21 | Sold | $1,125,000 | -6.3% | $519 / Sq Ft |
| 03/11/2021 03/11/21 | Pending | -- | -- | -- |
| 01/14/2021 01/14/21 | Price Changed | $1,200,000 | -4.0% | $554 / Sq Ft |
| 11/23/2020 11/23/20 | For Sale | $1,250,000 | -- | $577 / Sq Ft |
Tax History Compared to Growth
Tax History
| Year | Tax Paid | Tax Assessment Tax Assessment Total Assessment is a certain percentage of the fair market value that is determined by local assessors to be the total taxable value of land and additions on the property. | Land | Improvement |
|---|---|---|---|---|
| 2024 | $25,125 | $119,676 | $16,001 | $103,675 |
| 2023 | $24,485 | $114,800 | $13,116 | $101,684 |
| 2022 | $24,485 | $114,800 | $13,116 | $101,684 |
| 2021 | $23,262 | $114,799 | $13,115 | $101,684 |
| 2020 | $24,125 | $107,443 | $11,355 | $96,088 |
| 2019 | $23,687 | $116,691 | $11,355 | $105,336 |
| 2018 | $24,195 | $116,691 | $11,355 | $105,336 |
| 2017 | $14,836 | $65,792 | $8,748 | $57,044 |
Agents Affiliated with this Home
-
B
Seller's Agent in 2025
Bill Karner
RE/MAX
-
R
Buyer's Agent in 2025
Randy Nasatir
@ Properties
-
E
Seller's Agent in 2021
Elizabeth August
@ Properties
-
N
Buyer's Agent in 2021
Natasha Motev
Jameson Sotheby's Intl Realty
About Webster Square Condominiums
Map
Source: Midwest Real Estate Data (MRED)
MLS Number: MRD10940006
APN: 14-33-112-054-1017
- 540 W Webster Ave Unit 611
- 515 W Grant Place
- 545 W Grant Place
- 2216 N Cleveland Ave
- 2124 N Cleveland Ave
- 551 W Belden Ave Unit 4RW
- 2120 N Cleveland Ave Unit 1
- 2216 N Lincoln Ave Unit G5
- 542 W Dickens Ave
- 2241 N Lincoln Ave Unit J1
- 2128 N Hudson Ave Unit 204
- 2334 N Cleveland Ave
- 2321 N Geneva Terrace Unit C
- 2067 N Larrabee St
- 2034 N Mohawk St Unit 1
- 2342 N Cleveland Ave
- 2153 N Sedgwick St
- 2224 N Orchard St Unit 2N
- 2123 N Sedgwick St
- 350 W Belden Ave Unit 512
