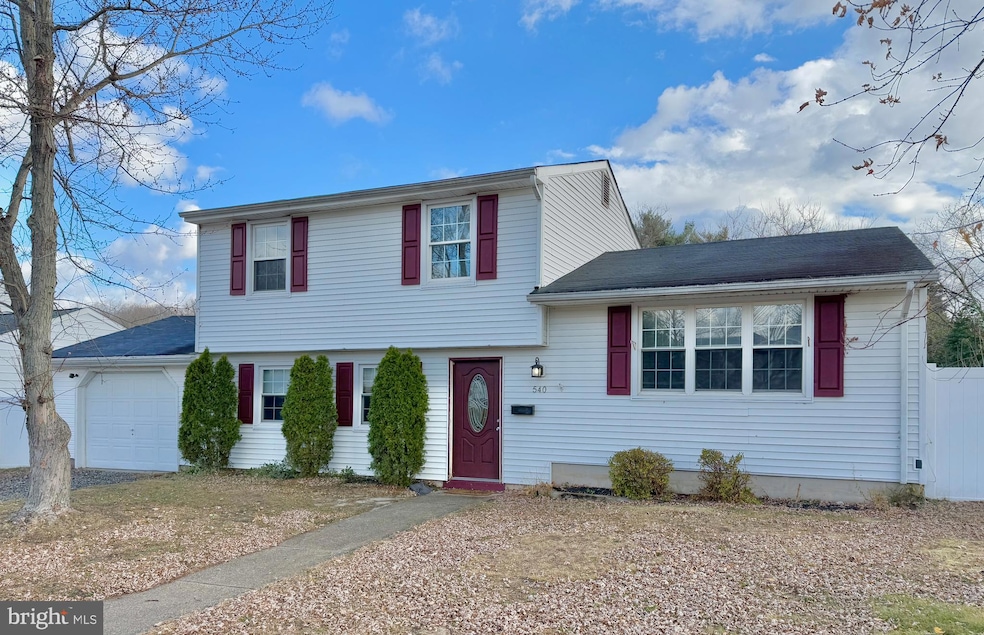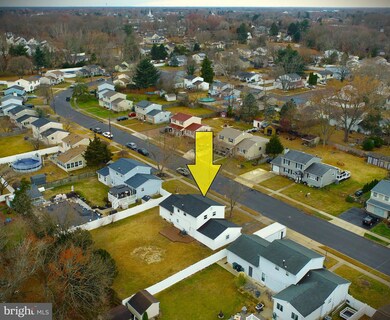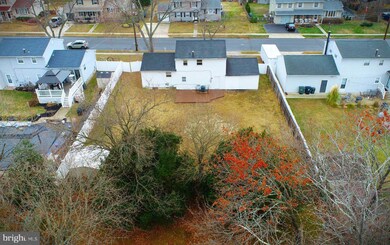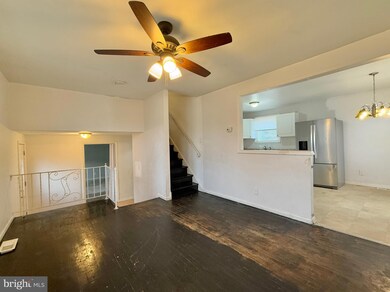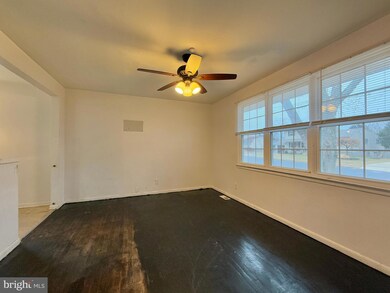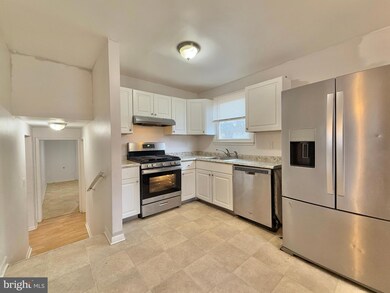
540 Wright Loop Williamstown, NJ 08094
Highlights
- No HOA
- Stainless Steel Appliances
- Living Room
- Den
- 1 Car Direct Access Garage
- Forced Air Heating and Cooling System
About This Home
As of February 2025Discover this 3-bedroom, 1.5-bath home perfect for comfortable living and entertaining. The property boasts a living room and a cozy den, offering versatile spaces for relaxation or work. The eat-in kitchen provides a welcoming area for family meals, while the fenced-in backyard is perfect for outdoor activities, gardening, or hosting gatherings.
Additional features include a 1-car garage for added convenience and storage. Ideally situated close to the Atlantic City Expressway, Route 322, and local amenities, this home offers easy access to shopping, dining, and entertainment.
Don't miss the opportunity to make this conveniently located gem your own—schedule your showing today!
Property is being sold As-Is condition. Buyer is responsible for all certifications. Seller never occupied. Neither the seller or listing agent make any representation as to the accuracy of any information contained herein. Buyer must conduct their own due diligence, verification, research and inspections and are relying solely on the results thereof.
Last Agent to Sell the Property
A J Falciani Realty License #0014018 Listed on: 01/16/2025
Home Details
Home Type
- Single Family
Est. Annual Taxes
- $6,368
Year Built
- Built in 1969
Lot Details
- 10,000 Sq Ft Lot
- Lot Dimensions are 80.00 x 125.00
Parking
- 1 Car Direct Access Garage
- 1 Driveway Space
- Front Facing Garage
Home Design
- Block Foundation
- Frame Construction
Interior Spaces
- 1,519 Sq Ft Home
- Property has 2 Levels
- Living Room
- Den
- Utility Room
- Washer and Dryer Hookup
Kitchen
- Gas Oven or Range
- Dishwasher
- Stainless Steel Appliances
Bedrooms and Bathrooms
- 3 Bedrooms
Utilities
- Forced Air Heating and Cooling System
- Natural Gas Water Heater
Community Details
- No Home Owners Association
- Chelsea Farms Subdivision
Listing and Financial Details
- Tax Lot 00011
- Assessor Parcel Number 11-02102-00011
Ownership History
Purchase Details
Home Financials for this Owner
Home Financials are based on the most recent Mortgage that was taken out on this home.Purchase Details
Purchase Details
Home Financials for this Owner
Home Financials are based on the most recent Mortgage that was taken out on this home.Similar Homes in Williamstown, NJ
Home Values in the Area
Average Home Value in this Area
Purchase History
| Date | Type | Sale Price | Title Company |
|---|---|---|---|
| Deed | $267,300 | Coastal Title Agency | |
| Deed | $267,300 | Coastal Title Agency | |
| Sheriffs Deed | -- | None Available | |
| Interfamily Deed Transfer | -- | None Available |
Mortgage History
| Date | Status | Loan Amount | Loan Type |
|---|---|---|---|
| Previous Owner | $155,500 | New Conventional | |
| Previous Owner | $162,000 | Purchase Money Mortgage | |
| Previous Owner | $153,000 | Unknown | |
| Previous Owner | $23,000 | Credit Line Revolving | |
| Previous Owner | $135,000 | Fannie Mae Freddie Mac | |
| Previous Owner | $124,100 | Unknown |
Property History
| Date | Event | Price | Change | Sq Ft Price |
|---|---|---|---|---|
| 06/04/2025 06/04/25 | For Sale | $369,999 | +38.4% | $244 / Sq Ft |
| 02/27/2025 02/27/25 | Sold | $267,300 | +0.9% | $176 / Sq Ft |
| 02/05/2025 02/05/25 | Pending | -- | -- | -- |
| 02/04/2025 02/04/25 | For Sale | $264,900 | 0.0% | $174 / Sq Ft |
| 01/30/2025 01/30/25 | Pending | -- | -- | -- |
| 01/16/2025 01/16/25 | For Sale | $264,900 | -- | $174 / Sq Ft |
Tax History Compared to Growth
Tax History
| Year | Tax Paid | Tax Assessment Tax Assessment Total Assessment is a certain percentage of the fair market value that is determined by local assessors to be the total taxable value of land and additions on the property. | Land | Improvement |
|---|---|---|---|---|
| 2024 | $6,321 | $173,900 | $56,500 | $117,400 |
| 2023 | $6,321 | $173,900 | $56,500 | $117,400 |
| 2022 | $6,292 | $173,900 | $56,500 | $117,400 |
| 2021 | $6,332 | $173,900 | $56,500 | $117,400 |
| 2020 | $6,325 | $173,900 | $56,500 | $117,400 |
| 2019 | $6,286 | $173,900 | $56,500 | $117,400 |
| 2018 | $6,184 | $173,900 | $56,500 | $117,400 |
| 2017 | $5,766 | $162,800 | $55,000 | $107,800 |
| 2016 | $5,693 | $162,800 | $55,000 | $107,800 |
| 2015 | $5,530 | $162,800 | $55,000 | $107,800 |
| 2014 | $5,369 | $162,800 | $55,000 | $107,800 |
Agents Affiliated with this Home
-
Monica Falciani

Seller's Agent in 2025
Monica Falciani
A J Falciani Realty
(609) 247-8650
5 in this area
260 Total Sales
-
Ronnie Glomb

Seller's Agent in 2025
Ronnie Glomb
Your Town Realty
(855) 600-2465
2 in this area
863 Total Sales
-
Deborah Andrews

Buyer's Agent in 2025
Deborah Andrews
Weichert Corporate
(856) 264-2656
1 in this area
80 Total Sales
Map
Source: Bright MLS
MLS Number: NJGL2050984
APN: 11-02102-0000-00011
- 11 Gilbert Ct
- 630 Greenbriar Dr
- 613 Greenbriar Dr
- 325 Gordon Ave
- 63 Gordon Ave
- 527 Riviera Dr
- 617 Caribbean Way
- 206 Holiday City Blvd
- 318 Holiday City Blvd
- 507 Saint Kitts Dr
- 458 Radix Rd
- 872 Black Horse Pike
- L. 5 N Black Horse Pike
- 580 Doral Dr
- 547 Doral Dr
- 531 Saint Martin Ct
- 321 Trinidad Blvd
- 638 Barbados Dr
- 608 Jones Rd
- 447 Barbados Dr
