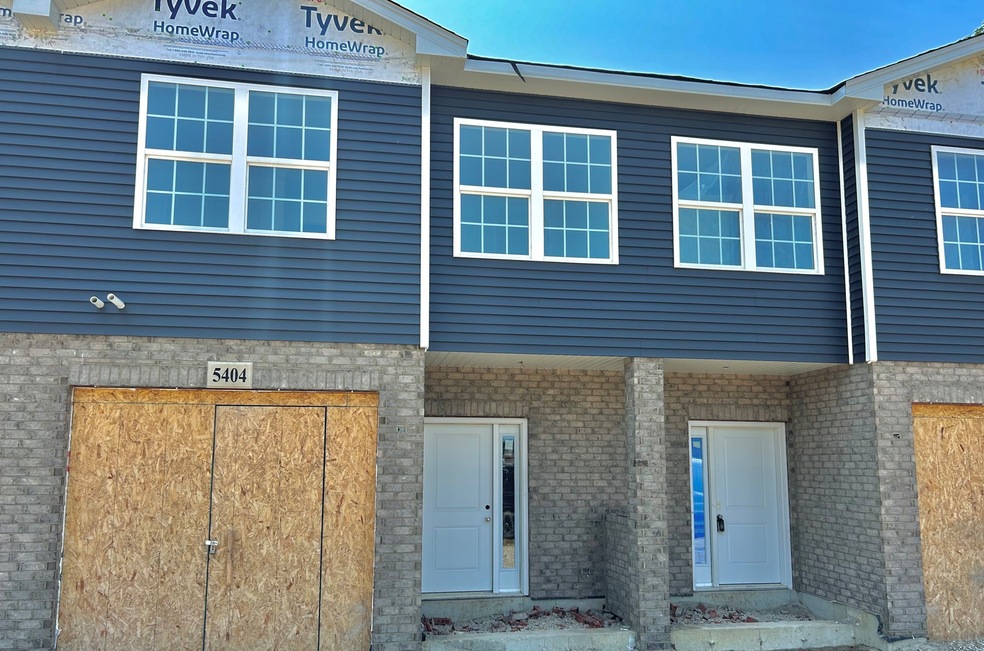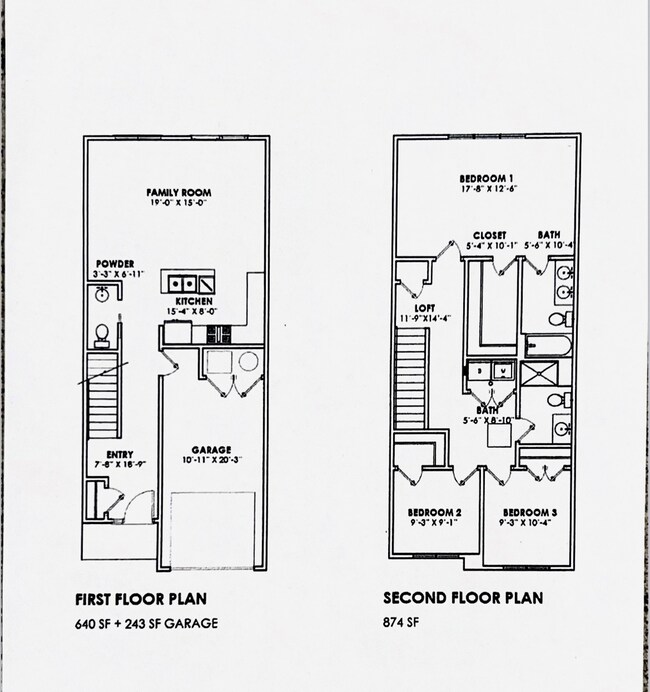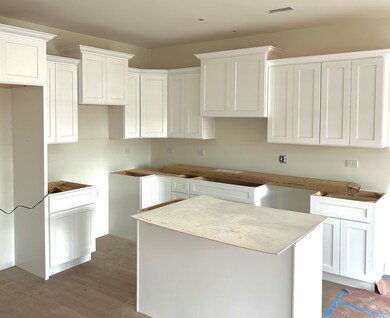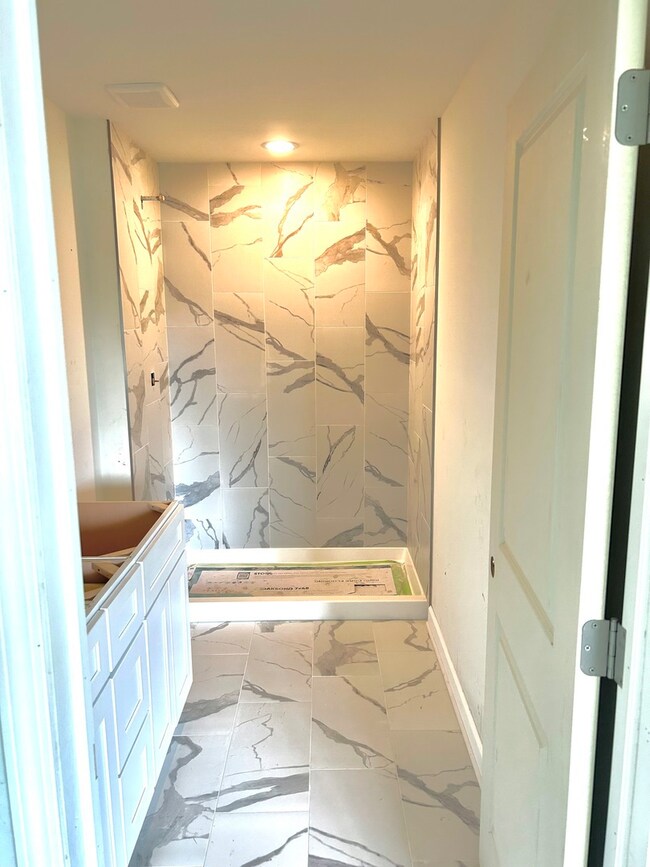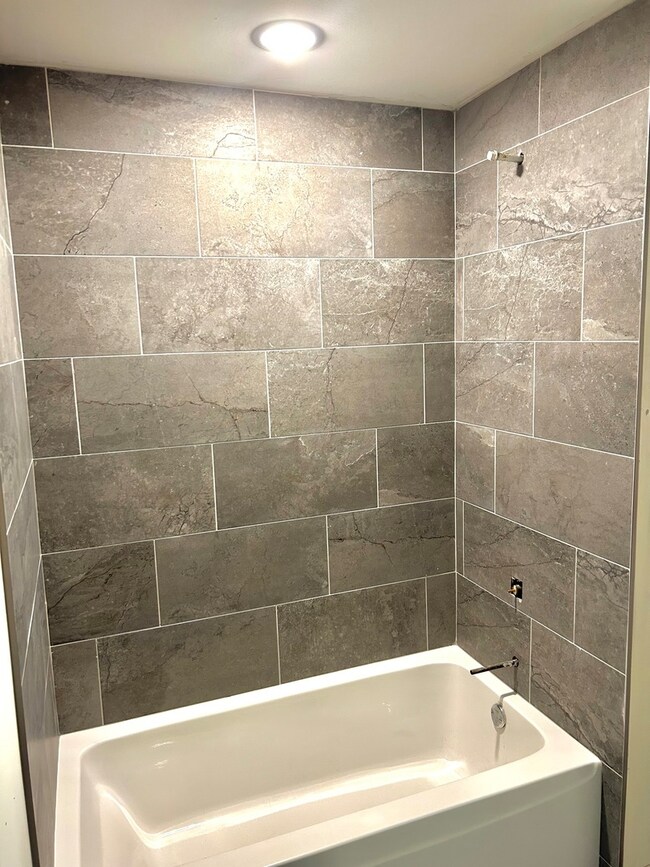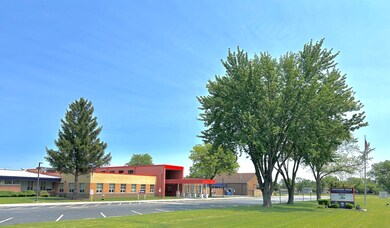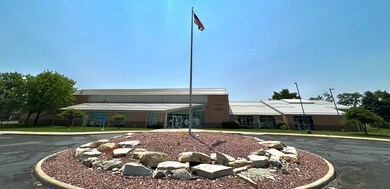
5400 135th St Unit 5404 Crestwood, IL 60445
Estimated payment $2,358/month
Highlights
- New Construction
- Laundry Room
- Dining Room
- Living Room
- Central Air
- Family Room
About This Home
WELCOME TO THE COVES OF CRESTWOOD, ALL NEW SEMI-CUSTOM CONSTRUCTION TOWNHOMES , WITH OPEN CONCEPT FLOOR PLANS ,3 BEDROOMS, 2.5 BATHROOMS, MASTER EN SUITE WITH HUGE WALK IN CLOSET, BEAUTIFUL FINISHES, QUARTZ COUNTER TOPS,SHAKER CABINETS AND MORE. PRIME LOCATION NEXT DOOR TO NATHAN HALE SCHOOLS, AND ACROSS STREET FROM RECREATION CENTER. 9 FOOT CEILINGS, LED DISC LIGHTING, AND LUXURY VINYL PLANK FLOORING. YOUR NEXT DREAM HOME ESTIMATED DELIVERY JULY 1ST!!!
Townhouse Details
Home Type
- Townhome
Est. Annual Taxes
- $13,154
Year Built
- Built in 2025 | New Construction
Lot Details
- Lot Dimensions are 30x110
HOA Fees
- $150 Monthly HOA Fees
Parking
- 1 Car Garage
Home Design
- Brick Exterior Construction
Interior Spaces
- 1,514 Sq Ft Home
- 2-Story Property
- Family Room
- Living Room
- Dining Room
- Laundry Room
Bedrooms and Bathrooms
- 3 Bedrooms
- 3 Potential Bedrooms
Utilities
- Central Air
- Heating System Uses Natural Gas
- Lake Michigan Water
Community Details
Overview
- Association fees include exterior maintenance, lawn care, snow removal
- 5 Units
- Lucas Association, Phone Number (312) 485-9450
- Property managed by COVES OF CRESTWOOD
Pet Policy
- Dogs and Cats Allowed
Map
Home Values in the Area
Average Home Value in this Area
Tax History
| Year | Tax Paid | Tax Assessment Tax Assessment Total Assessment is a certain percentage of the fair market value that is determined by local assessors to be the total taxable value of land and additions on the property. | Land | Improvement |
|---|---|---|---|---|
| 2023 | $13,154 | $46,963 | $46,963 | -- |
| 2022 | $13,154 | $36,754 | $36,754 | $0 |
| 2021 | $12,437 | $36,753 | $36,753 | $0 |
| 2020 | $12,227 | $36,753 | $36,753 | $0 |
| 2019 | $12,474 | $36,753 | $36,753 | $0 |
| 2018 | $11,951 | $36,753 | $36,753 | $0 |
| 2017 | $12,337 | $36,753 | $36,753 | $0 |
| 2016 | $10,733 | $30,628 | $30,628 | $0 |
| 2015 | $10,565 | $30,628 | $30,628 | $0 |
| 2014 | $10,334 | $30,628 | $30,628 | $0 |
| 2013 | $9,461 | $30,628 | $30,628 | $0 |
Property History
| Date | Event | Price | Change | Sq Ft Price |
|---|---|---|---|---|
| 06/10/2025 06/10/25 | For Sale | $335,000 | -- | $221 / Sq Ft |
Purchase History
| Date | Type | Sale Price | Title Company |
|---|---|---|---|
| Warranty Deed | $140,000 | None Listed On Document | |
| Warranty Deed | $140,000 | None Listed On Document | |
| Interfamily Deed Transfer | -- | Chicago Title Insurance Co |
Mortgage History
| Date | Status | Loan Amount | Loan Type |
|---|---|---|---|
| Open | $1,150,000 | Credit Line Revolving | |
| Closed | $1,150,000 | Credit Line Revolving |
Similar Homes in the area
Source: Midwest Real Estate Data (MRED)
MLS Number: 12389883
APN: 24-33-302-003-0000
- 5400 135th St Unit 5406
- 5400 135th St
- 13513 Loomis Ln
- 13324 W Circle Drive Pkwy Unit 601
- 13308 W Circle Drive Pkwy Unit 107
- 5540 135th St
- 13240 W Playfield Dr
- 13515 Le Claire Ave Unit 55
- 13110 W Playfield Dr
- 13300 W Circle Drive Pkwy Unit G222
- 4930 134th Ct Unit 304
- 4951 134th Place Unit 1C
- 4920 134th Ct Unit 205
- 13705 Lawler Ave
- 4931 E Circle Dr Unit 103
- 13006 W Playfield Dr
- 13000 W Playfield Dr
- 5235 James Ln Unit 1202
- 5231 James Ln Unit 1310
- 13706 Crestview Ct
