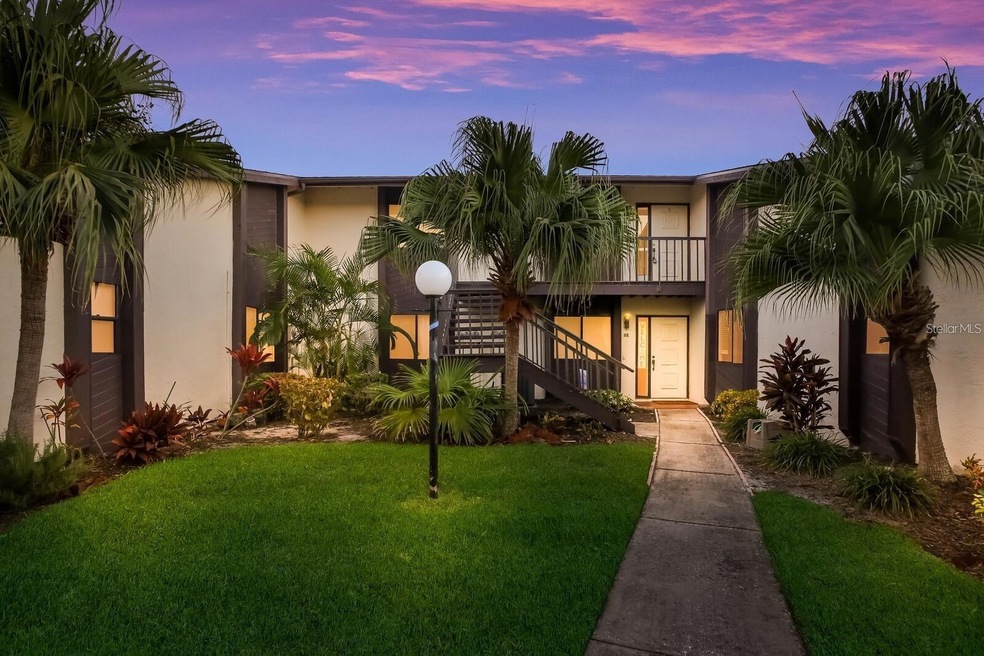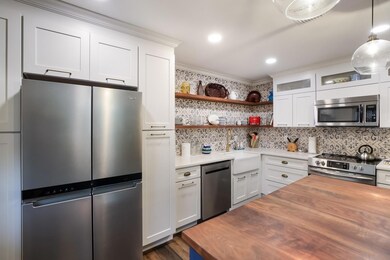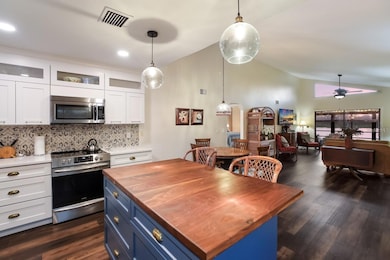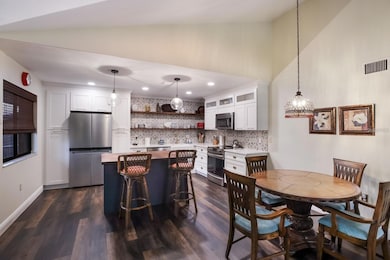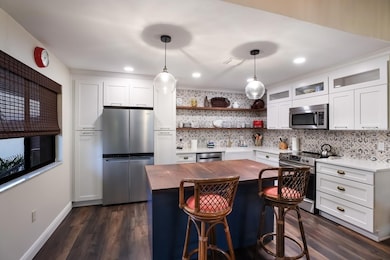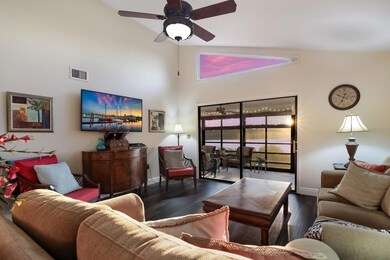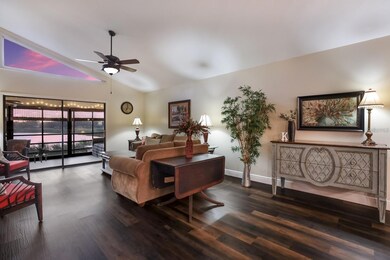5400 34th St W Unit 15H Bradenton, FL 34210
Highlights
- Fitness Center
- Lake View
- Vaulted Ceiling
- Active Adult
- Open Floorplan
- Sun or Florida Room
About This Home
Great location! Renovated turn-key furnished condo with beach accessories included. 2 bedroom, 2 bathroom with expansive Florida room with nice sunset views over the lake. This unit has vaulted ceilings and a spacious open floor plan that was completely updated inside including newer AC system, nice high end finishes throughout that include luxury vinyl plank flooring in every room, designer lighting, seamless shower, vanities, new interior paint. Beautiful kitchen has custom cabinetry, quartz & butcher block surfaces, farmhouse sink, wood plank open shelving, and new stainless steel appliances. One covered carport space. In this ACTIVE 55+ COMMUNITY there are two community pools, a clubhouse, shuffleboard and more. So close to shops, restaurants, IMG Academy, Downtown Bradenton and minutes away from Anna Maria Island and its beaches.
Listing Agent
DUNCAN REAL ESTATE, INC. Brokerage Phone: 941-779-0304 License #3419392 Listed on: 01/31/2025
Condo Details
Home Type
- Condominium
Est. Annual Taxes
- $3,327
Year Built
- Built in 1979
Home Design
- Entry on the 2nd floor
Interior Spaces
- 1,280 Sq Ft Home
- 2-Story Property
- Open Floorplan
- Furnished
- Vaulted Ceiling
- Ceiling Fan
- Blinds
- Drapes & Rods
- Sliding Doors
- Combination Dining and Living Room
- Sun or Florida Room
- Inside Utility
- Vinyl Flooring
- Lake Views
- Walk-Up Access
Kitchen
- Convection Oven
- Microwave
- Dishwasher
- Stone Countertops
- Solid Wood Cabinet
- Disposal
Bedrooms and Bathrooms
- 2 Bedrooms
- Walk-In Closet
- 2 Full Bathrooms
Laundry
- Laundry Room
- Dryer
Parking
- 1 Carport Space
- Guest Parking
- Assigned Parking
Schools
- Bayshore Elementary School
- Electa Arcotte Lee Magnet Middle School
- Bayshore High School
Utilities
- Central Heating and Cooling System
- Thermostat
- Cable TV Available
Additional Features
- Enclosed Patio or Porch
- East Facing Home
Listing and Financial Details
- Residential Lease
- Security Deposit $500
- Property Available on 7/1/25
- Tenant pays for cleaning fee
- The owner pays for cable TV, grounds care, internet, pool maintenance, sewer, trash collection, water
- $50 Application Fee
- 6-Month Minimum Lease Term
- Assessor Parcel Number 6145427859
Community Details
Overview
- Active Adult
- Property has a Home Owners Association
- Rebecca Heiman Association, Phone Number (941) 758-9454
- Morton Village Subdivision
- Association Owns Recreation Facilities
- The community has rules related to no truck, recreational vehicles, or motorcycle parking
Recreation
- Fitness Center
- Community Pool
Pet Policy
- No Pets Allowed
Map
Source: Stellar MLS
MLS Number: A4638509
APN: 61454-2785-9
- 5400 34th St W Unit D2
- 5400 34th St W Unit F16
- 5400 34th St W Unit 5G
- 5400 34th St W Unit H12
- 3605 54th Dr W Unit 101
- 3604 54th Dr W Unit 202
- 3409 54th Dr W Unit 102
- 3409 54th Dr W Unit 103
- 3701 54th Dr W Unit 202
- 3608 54th Dr W Unit 202
- 3608 54th Dr W Unit 102
- 3405 54th Dr W Unit 104
- 3405 54th Dr W Unit 102
- 3705 54th Dr W Unit 102
- 3506 54th Dr W Unit 107
- 3702 54th Dr W Unit 104
- 3702 54th Dr W Unit 103
- 3702 54th Dr W Unit 102
- 3607 57th Avenue Dr W
- 3609 57th Avenue Dr W Unit 37
- 5400 34th St W Unit 8B
- 5400 34th St W Unit 12D
- 5400 34th St W Unit 12H
- 3605 54th Dr W Unit 104
- 3510 54th Dr W Unit 201
- 3604 54th Dr W Unit 202
- 3604 54th Dr W Unit 101
- 3604 54th Dr W Unit 103
- 3608 54th Dr W Unit 101
- 3608 54th Dr W Unit 203
- 3405 54th Dr W Unit 103
- 3506 54th Dr W Unit 105
- 3702 54th Dr W Unit 103
- 3401 54th Dr W Unit 201
- 3401 54th Dr W Unit 103
- 3401 54th Dr W Unit 104
- 3706 54th Dr W Unit 204
- 3803 54th Dr W Unit 104
- 3803 54th Dr W Unit 103
- 3803 54th Dr W Unit 204
