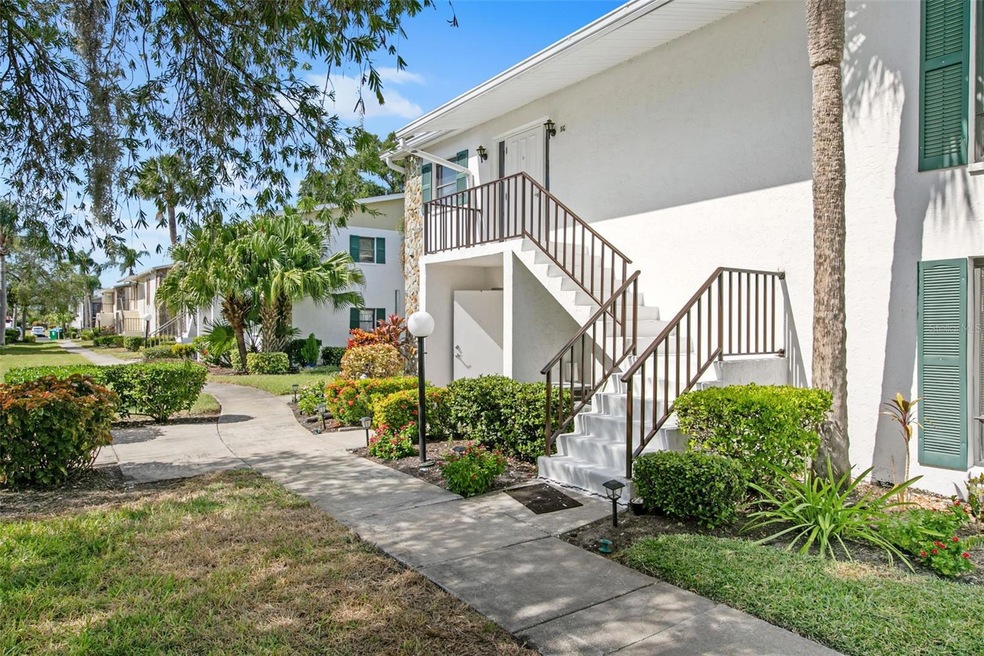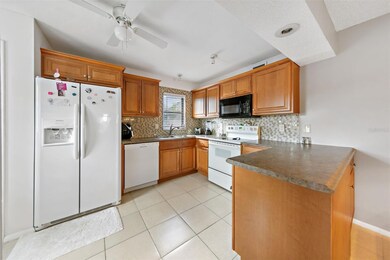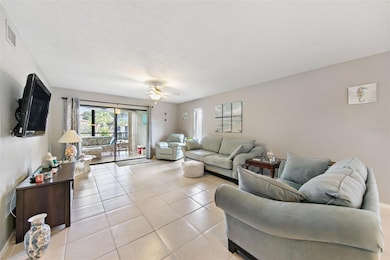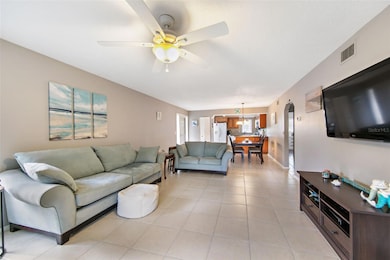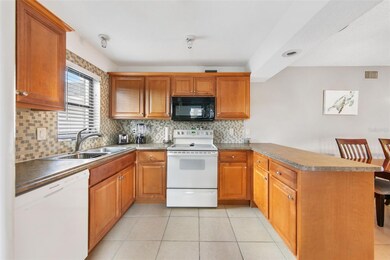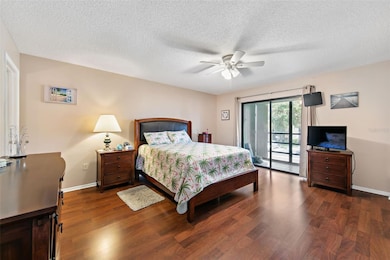5400 34th St W Unit 5G Bradenton, FL 34210
West Bradenton NeighborhoodEstimated payment $1,978/month
Highlights
- Active Adult
- Clubhouse
- Balcony
- 14.7 Acre Lot
- Community Pool
- Solid Wood Cabinet
About This Home
** Seller is offering $3,000 towards closing costs**Welcome home to this beautiful turnkey, furnished (except recliner) condo located in the 55 year old and older community of Morton Village! Kitchen features beautiful wood cabinets, backsplash and ample counter space to prepare meals! Dining Room/Living Room Combo is perfect for entertaining! Nicely sized screened in patio off Living Room..perfect for relaxing with a cup of coffee! Large Master Bedroom with laminate flooring and en-suite bathroom with a tub and shower combo! Access to screened in patio from Master Bedroom as well! New Roof in 2022, A/C unit in 2022, Refrigerator and dishwasher purchased in 2021! The community has a 2 large heated pools, serene lake and fountain, and a clubhouse. Morton Village is a hop skip and jump to the world renowned IMG Sports Complex as well as dining, shopping, and beaches. Don't wait! Schedule your showing today! This won't last long!
Property Details
Home Type
- Condominium
Est. Annual Taxes
- $1,192
Year Built
- Built in 1979
HOA Fees
- $475 Monthly HOA Fees
Home Design
- Entry on the 2nd floor
- Slab Foundation
- Shingle Roof
- Stucco
Interior Spaces
- 1,209 Sq Ft Home
- 2-Story Property
- Ceiling Fan
- Sliding Doors
- Combination Dining and Living Room
Kitchen
- Range
- Microwave
- Dishwasher
- Solid Wood Cabinet
Flooring
- Laminate
- Ceramic Tile
Bedrooms and Bathrooms
- 2 Bedrooms
- 2 Full Bathrooms
Laundry
- Dryer
- Washer
Outdoor Features
- Outdoor Shower
- Balcony
- Exterior Lighting
- Outdoor Storage
Schools
- Bayshore Elementary School
- Electa Arcotte Lee Magnet Middle School
- Bayshore High School
Additional Features
- West Facing Home
- Central Heating and Cooling System
Listing and Financial Details
- Visit Down Payment Resource Website
- Tax Lot 5G
- Assessor Parcel Number 6145422801
Community Details
Overview
- Active Adult
- Association fees include cable TV, pool, internet, maintenance structure, recreational facilities
- C&S Management Association
- Morton Village Condo Community
- Morton Village Subdivision
- The community has rules related to deed restrictions
Amenities
- Clubhouse
Recreation
- Community Pool
Pet Policy
- Pets Allowed
- Pets up to 35 lbs
Map
Home Values in the Area
Average Home Value in this Area
Tax History
| Year | Tax Paid | Tax Assessment Tax Assessment Total Assessment is a certain percentage of the fair market value that is determined by local assessors to be the total taxable value of land and additions on the property. | Land | Improvement |
|---|---|---|---|---|
| 2025 | $1,288 | $111,723 | -- | -- |
| 2024 | $1,288 | $108,574 | -- | -- |
| 2023 | $1,245 | $105,412 | $0 | $0 |
| 2022 | $1,192 | $102,342 | $0 | $0 |
| 2021 | $1,120 | $99,361 | $0 | $0 |
| 2020 | $1,142 | $97,989 | $0 | $0 |
| 2019 | $1,108 | $95,786 | $0 | $0 |
| 2018 | $1,083 | $94,000 | $0 | $0 |
| 2017 | $1,344 | $82,500 | $0 | $0 |
| 2016 | $1,259 | $75,400 | $0 | $0 |
| 2015 | $1,016 | $58,000 | $0 | $0 |
| 2014 | $1,016 | $52,701 | $0 | $0 |
| 2013 | $946 | $48,847 | $1 | $48,846 |
Property History
| Date | Event | Price | List to Sale | Price per Sq Ft | Prior Sale |
|---|---|---|---|---|---|
| 07/03/2025 07/03/25 | For Sale | $239,000 | -10.1% | $198 / Sq Ft | |
| 01/05/2024 01/05/24 | Price Changed | $265,900 | 0.0% | $220 / Sq Ft | |
| 10/30/2023 10/30/23 | For Sale | $265,999 | +114.5% | $220 / Sq Ft | |
| 08/17/2018 08/17/18 | Off Market | $124,000 | -- | -- | |
| 11/03/2017 11/03/17 | Sold | $124,000 | -3.0% | $103 / Sq Ft | View Prior Sale |
| 10/04/2017 10/04/17 | Pending | -- | -- | -- | |
| 09/12/2017 09/12/17 | For Sale | $127,900 | +155.8% | $106 / Sq Ft | |
| 02/03/2012 02/03/12 | Sold | $50,000 | -56.5% | $41 / Sq Ft | View Prior Sale |
| 01/25/2012 01/25/12 | Pending | -- | -- | -- | |
| 03/12/2009 03/12/09 | For Sale | $114,900 | -- | $95 / Sq Ft |
Purchase History
| Date | Type | Sale Price | Title Company |
|---|---|---|---|
| Interfamily Deed Transfer | -- | Amrock Inc | |
| Warranty Deed | $124,000 | Attorney | |
| Warranty Deed | $50,000 | Stewart Title Company |
Mortgage History
| Date | Status | Loan Amount | Loan Type |
|---|---|---|---|
| Previous Owner | $122,820 | New Conventional | |
| Previous Owner | $120,280 | New Conventional |
Source: Stellar MLS
MLS Number: A4587588
APN: 61454-2280-1
- 5400 34th St W Unit D12
- 5400 34th St W Unit I-9
- 5400 34th St W Unit B17
- 5400 34th St W Unit 1A
- 5400 34th St W Unit H12
- 5400 34th St W Unit D6
- 5400 34th St W Unit D2
- 3605 54th Dr W Unit 101
- 3604 54th Dr W Unit 202
- 3409 54th Dr W Unit 103
- 3409 54th Dr W Unit 102
- 3701 54th Dr W Unit 202
- 3608 54th Dr W Unit 202
- 3608 54th Dr W Unit 102
- 3405 54th Dr W Unit 102
- 3405 54th Dr W Unit 104
- 3705 54th Dr W Unit 102
- 3506 54th Dr W Unit 107
- 3702 54th Dr W Unit 102
- 3702 54th Dr W Unit 103
- 5400 34th St W Unit 12H
- 5400 34th St W Unit H7
- 5400 34th St W Unit 8B
- 3605 54th Dr W Unit 103
- 3605 54th Dr W Unit 101
- 3605 54th Dr W Unit 104
- 3510 54th Dr W Unit 201
- 3604 54th Dr W Unit 103
- 3604 54th Dr W Unit 101
- 3608 54th Dr W Unit 101
- 3506 54th Dr W Unit 105
- 3702 54th Dr W Unit 103
- 3401 54th Dr W Unit 104
- 3706 54th Dr W Unit 204
- 3803 54th Dr W Unit 104
- 3607 57th Avenue Dr W
- 3507 57th Avenue Dr W
- 4148 53rd Ave W Unit 2117.1406163
- 4148 53rd Ave W Unit 2520.1406165
- 4148 53rd Ave W Unit 314.1406148
