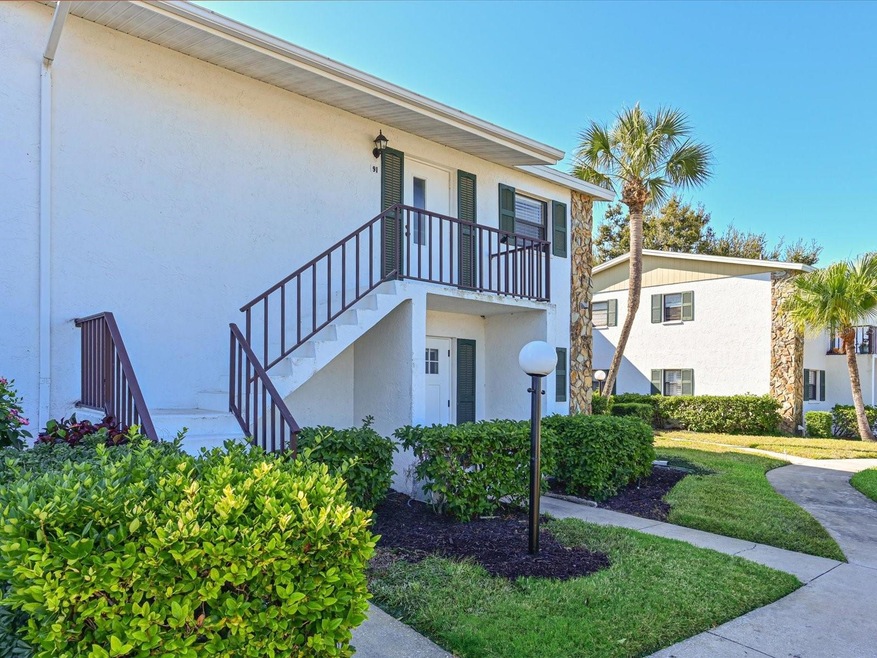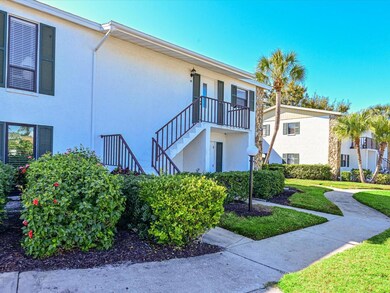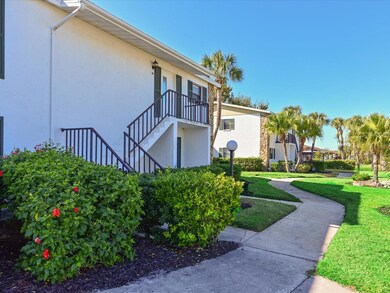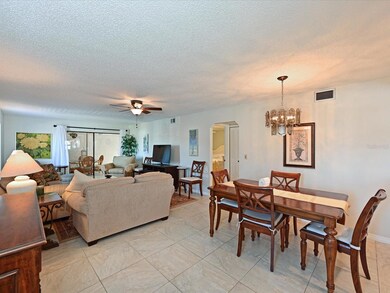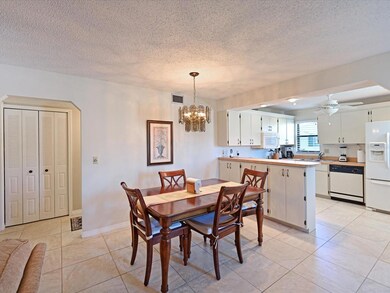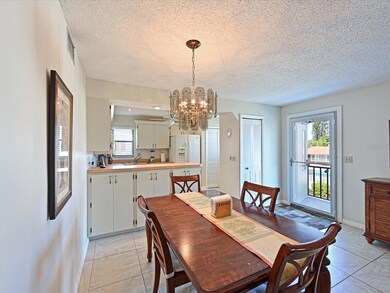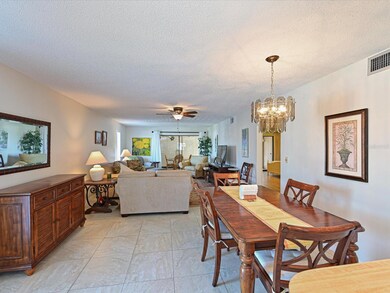5400 34th St W Unit I-9 Bradenton, FL 34210
West Bradenton NeighborhoodEstimated payment $1,633/month
Highlights
- Active Adult
- Community Lake
- Pool View
- Open Floorplan
- Clubhouse
- Stone Countertops
About This Home
Welcome to your future home in the vibrant 55+ community of Morton Village! This fantastic second-floor condominium boasts 2 spacious bedrooms and 2 baths, offering you an abundance of room and comfort. Whether you choose to move in as-is or unleash your creativity to make it uniquely yours, the possibilities are endless! The open layout connects the kitchen, dining, and living areas seamlessly, making it the perfect spot for entertaining friends and family. Step out onto the extra-large lanai and enjoy your morning coffee or host delightful gatherings! Both bedrooms are generously sized with plenty of closet space, ensuring guests feel right at home or providing you with the perfect work-from-home setup. Plus, you’ll love the stunning community amenities—two beautiful pools (one heated!), lush landscaping, security cameras, shuffleboard courts, a vibrant clubhouse, and an exciting social calendar filled with activities! The main bedroom features its very own en-suite, adding a touch of luxury to your everyday life. And let’s not forget about the amazing location! Just seven miles from the sandy shores of Bradenton Beach on Anna Maria Island and eleven miles from the world-famous Siesta Key! You’re also conveniently situated near SRQ Airport, IMG Academy, Detweiler's Farm Market, plenty of shopping, restaurants, and the charming downtown areas of Sarasota and Bradenton. Don’t wait—make this beautiful condominium your home today!
Listing Agent
COLDWELL BANKER REALTY Brokerage Phone: 941-366-8070 License #3267668 Listed on: 11/10/2025

Property Details
Home Type
- Condominium
Est. Annual Taxes
- $2,621
Year Built
- Built in 1979
Lot Details
- West Facing Home
- Irrigation Equipment
- Landscaped with Trees
HOA Fees
- $585 Monthly HOA Fees
Parking
- Assigned Parking
Home Design
- Entry on the 2nd floor
- Turnkey
- Slab Foundation
- Shingle Roof
- Block Exterior
- Stone Siding
- Stucco
Interior Spaces
- 1,447 Sq Ft Home
- 1-Story Property
- Open Floorplan
- Ceiling Fan
- Window Treatments
- Sliding Doors
- Living Room
- Dining Room
- Pool Views
Kitchen
- Range
- Microwave
- Dishwasher
- Stone Countertops
Flooring
- Laminate
- Tile
- Luxury Vinyl Tile
Bedrooms and Bathrooms
- 2 Bedrooms
- En-Suite Bathroom
- 2 Full Bathrooms
- Single Vanity
- Bathtub with Shower
- Shower Only
Laundry
- Laundry in Kitchen
- Dryer
- Washer
Outdoor Features
- Enclosed Patio or Porch
- Exterior Lighting
- Rain Gutters
Schools
- Bayshore Elementary School
- Electa Arcotte Lee Magnet Middle School
- Bayshore High School
Utilities
- Central Heating and Cooling System
- Thermostat
- High Speed Internet
- Cable TV Available
Listing and Financial Details
- Visit Down Payment Resource Website
- Assessor Parcel Number 6145425804
Community Details
Overview
- Active Adult
- Association fees include cable TV, common area taxes, pool, escrow reserves fund, insurance, internet, maintenance structure, ground maintenance, maintenance, management, pest control, sewer, trash, water
- C & S Management Services/Betsy Davis Association, Phone Number (941) 758-9454
- Visit Association Website
- Morton Village Condo Community
- Morton Village Subdivision
- Association Owns Recreation Facilities
- The community has rules related to deed restrictions, no truck, recreational vehicles, or motorcycle parking
- Community Lake
Amenities
- Clubhouse
Recreation
- Community Pool
Pet Policy
- No Pets Allowed
Map
Home Values in the Area
Average Home Value in this Area
Tax History
| Year | Tax Paid | Tax Assessment Tax Assessment Total Assessment is a certain percentage of the fair market value that is determined by local assessors to be the total taxable value of land and additions on the property. | Land | Improvement |
|---|---|---|---|---|
| 2025 | $2,621 | $150,363 | -- | -- |
| 2024 | $2,621 | $191,250 | -- | $191,250 |
| 2023 | $2,548 | $191,250 | $0 | $191,250 |
| 2022 | $2,148 | $143,850 | $0 | $143,850 |
| 2021 | $1,785 | $107,000 | $0 | $107,000 |
| 2020 | $1,751 | $103,000 | $0 | $103,000 |
| 2019 | $1,640 | $97,000 | $0 | $97,000 |
| 2018 | $1,559 | $94,000 | $0 | $0 |
| 2017 | $1,344 | $82,500 | $0 | $0 |
| 2016 | $1,259 | $75,400 | $0 | $0 |
| 2015 | $1,016 | $58,000 | $0 | $0 |
| 2014 | $1,016 | $52,701 | $0 | $0 |
| 2013 | $946 | $48,847 | $1 | $48,846 |
Property History
| Date | Event | Price | List to Sale | Price per Sq Ft |
|---|---|---|---|---|
| 01/09/2026 01/09/26 | Price Changed | $159,900 | -8.6% | $111 / Sq Ft |
| 11/10/2025 11/10/25 | For Sale | $174,900 | -- | $121 / Sq Ft |
Purchase History
| Date | Type | Sale Price | Title Company |
|---|---|---|---|
| Interfamily Deed Transfer | -- | None Available | |
| Trustee Deed | $58,000 | Attorney | |
| Quit Claim Deed | -- | None Available | |
| Quit Claim Deed | -- | Attorney | |
| Quit Claim Deed | -- | Attorney |
Source: Stellar MLS
MLS Number: A4671599
APN: 61454-2580-4
- 5400 34th St W Unit B17
- 5400 34th St W Unit 1A
- 5400 34th St W Unit A12
- 5400 34th St W Unit H12
- 5400 34th St W Unit J6
- 5400 34th St W Unit 5G
- 5400 34th St W Unit D6
- 5400 34th St W Unit D2
- 3510 54th Dr W Unit 202
- 3604 54th Dr W Unit 103
- 3604 54th Dr W Unit 202
- 3409 54th Dr W Unit 103
- 3409 54th Dr W Unit 102
- 3701 54th Dr W Unit 202
- 3608 54th Dr W Unit 102
- 3405 54th Dr W Unit 102
- 3405 54th Dr W Unit 104
- 3705 54th Dr W Unit 102
- 3702 54th Dr W Unit 102
- 3702 54th Dr W Unit 103
- 5400 34th St W Unit 12H
- 5400 34th St W Unit H7
- 5400 34th St W Unit 8B
- 3605 54th Dr W Unit 103
- 3605 54th Dr W Unit 101
- 3605 54th Dr W Unit 104
- 3605 54th Dr W Unit 204
- 3510 54th Dr W Unit 201
- 3604 54th Dr W Unit 103
- 3604 54th Dr W Unit 101
- 3506 54th Dr W Unit 105
- 3702 54th Dr W Unit 103
- 3401 54th Dr W Unit 201
- 3401 54th Dr W Unit 104
- 3401 54th Dr W Unit 202
- 3706 54th Dr W Unit 204
- 3803 54th Dr W Unit 104
- 5712 34th Ct W
- 4148 53rd Ave W
- 3441 51st Avenue Cir W Unit 213
