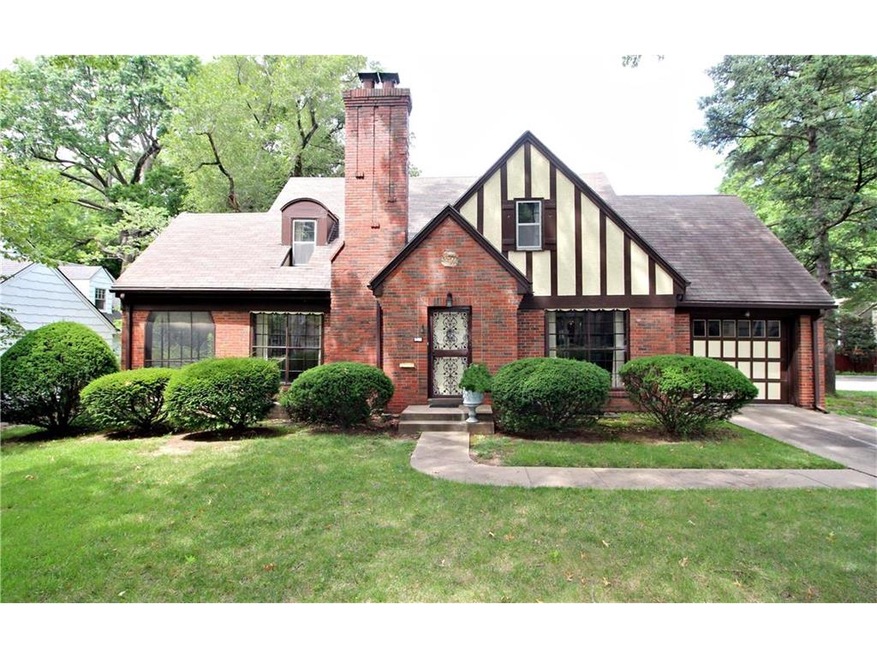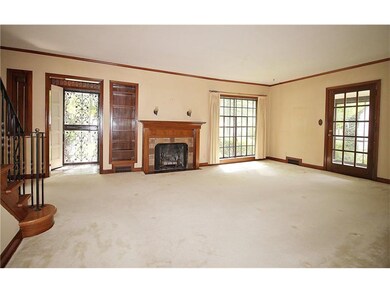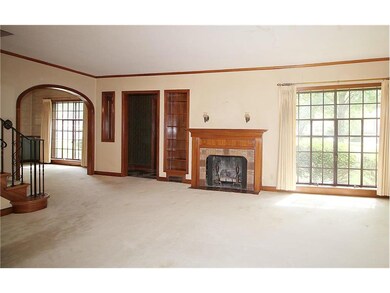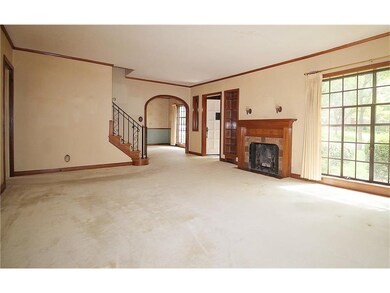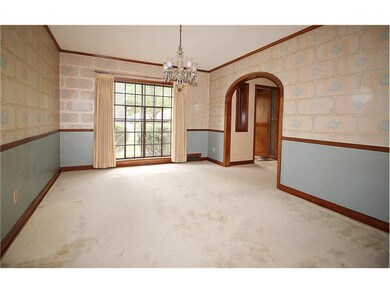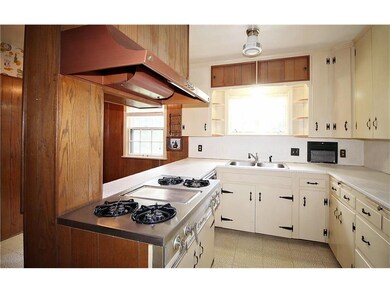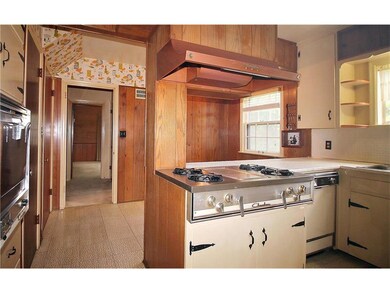
5400 Aberdeen Rd Fairway, KS 66205
Highlights
- Vaulted Ceiling
- Tudor Architecture
- Screened Porch
- Westwood View Elementary School Rated A
- Granite Countertops
- Formal Dining Room
About This Home
As of May 2018Fairway opportunity- stately brick English tudor on a prime corner lot. You have passed by and admired this home for years and now you can make it your own- remodel, expand, or build to suit yourself. The home has been pre-inspected and is being sold in "as is" condition. Inspection and bids are in home book at property. Copies are available upon request.
Last Agent to Sell the Property
BHG Kansas City Homes License #SP00011627 Listed on: 07/13/2017

Last Buyer's Agent
Trey Morgan
ReeceNichols - Country Club Plaza License #2012041157

Home Details
Home Type
- Single Family
Est. Annual Taxes
- $2,973
Year Built
- Built in 1939
Lot Details
- 0.28 Acre Lot
- Paved or Partially Paved Lot
HOA Fees
- $7 Monthly HOA Fees
Parking
- 1 Car Attached Garage
- Garage Door Opener
Home Design
- Tudor Architecture
- Fixer Upper
- Brick Frame
- Composition Roof
- Stucco
Interior Spaces
- 1,877 Sq Ft Home
- Wet Bar: Ceramic Tiles, Shower Over Tub, All Carpet, All Window Coverings, Walk-In Closet(s), Ceiling Fan(s), Linoleum, Fireplace
- Built-In Features: Ceramic Tiles, Shower Over Tub, All Carpet, All Window Coverings, Walk-In Closet(s), Ceiling Fan(s), Linoleum, Fireplace
- Vaulted Ceiling
- Ceiling Fan: Ceramic Tiles, Shower Over Tub, All Carpet, All Window Coverings, Walk-In Closet(s), Ceiling Fan(s), Linoleum, Fireplace
- Skylights
- Some Wood Windows
- Shades
- Plantation Shutters
- Drapes & Rods
- Living Room with Fireplace
- Formal Dining Room
- Screened Porch
- Washer
Kitchen
- Eat-In Kitchen
- Gas Oven or Range
- Recirculated Exhaust Fan
- Dishwasher
- Granite Countertops
- Laminate Countertops
- Disposal
Flooring
- Wall to Wall Carpet
- Linoleum
- Laminate
- Stone
- Ceramic Tile
- Luxury Vinyl Plank Tile
- Luxury Vinyl Tile
Bedrooms and Bathrooms
- 3 Bedrooms
- Cedar Closet: Ceramic Tiles, Shower Over Tub, All Carpet, All Window Coverings, Walk-In Closet(s), Ceiling Fan(s), Linoleum, Fireplace
- Walk-In Closet: Ceramic Tiles, Shower Over Tub, All Carpet, All Window Coverings, Walk-In Closet(s), Ceiling Fan(s), Linoleum, Fireplace
- Double Vanity
- Ceramic Tiles
Basement
- Basement Fills Entire Space Under The House
- Fireplace in Basement
- Stone or Rock in Basement
- Laundry in Basement
Schools
- Roseland Elementary School
- Sm East High School
Utilities
- Central Heating and Cooling System
Community Details
- Fairway Subdivision
Listing and Financial Details
- Exclusions: home sold as is
- Assessor Parcel Number GP20000004-0001
Ownership History
Purchase Details
Purchase Details
Home Financials for this Owner
Home Financials are based on the most recent Mortgage that was taken out on this home.Purchase Details
Home Financials for this Owner
Home Financials are based on the most recent Mortgage that was taken out on this home.Similar Homes in the area
Home Values in the Area
Average Home Value in this Area
Purchase History
| Date | Type | Sale Price | Title Company |
|---|---|---|---|
| Interfamily Deed Transfer | -- | None Available | |
| Warranty Deed | -- | Platinum Title Llc | |
| Warranty Deed | -- | None Available |
Mortgage History
| Date | Status | Loan Amount | Loan Type |
|---|---|---|---|
| Open | $456,000 | New Conventional | |
| Closed | $454,000 | New Conventional | |
| Closed | $453,000 | New Conventional | |
| Previous Owner | $200,000 | New Conventional |
Property History
| Date | Event | Price | Change | Sq Ft Price |
|---|---|---|---|---|
| 05/31/2018 05/31/18 | Sold | -- | -- | -- |
| 04/14/2018 04/14/18 | Pending | -- | -- | -- |
| 04/11/2018 04/11/18 | For Sale | $525,000 | +75.6% | $176 / Sq Ft |
| 09/11/2017 09/11/17 | Sold | -- | -- | -- |
| 07/24/2017 07/24/17 | Pending | -- | -- | -- |
| 07/12/2017 07/12/17 | For Sale | $299,000 | -- | $159 / Sq Ft |
Tax History Compared to Growth
Tax History
| Year | Tax Paid | Tax Assessment Tax Assessment Total Assessment is a certain percentage of the fair market value that is determined by local assessors to be the total taxable value of land and additions on the property. | Land | Improvement |
|---|---|---|---|---|
| 2024 | $9,617 | $81,259 | $25,032 | $56,227 |
| 2023 | $9,227 | $77,452 | $25,032 | $52,420 |
| 2022 | $8,078 | $68,609 | $25,032 | $43,577 |
| 2021 | $7,820 | $63,744 | $19,252 | $44,492 |
| 2020 | $7,622 | $61,375 | $17,504 | $43,871 |
| 2019 | $7,282 | $58,328 | $17,504 | $40,824 |
| 2018 | $4,148 | $32,200 | $17,504 | $14,696 |
| 2017 | $3,778 | $28,704 | $17,504 | $11,200 |
| 2016 | $3,538 | $26,691 | $17,504 | $9,187 |
| 2015 | $3,239 | $24,748 | $17,504 | $7,244 |
| 2013 | -- | $22,517 | $14,930 | $7,587 |
Agents Affiliated with this Home
-
J
Seller's Agent in 2018
Jessica Burch
ReeceNichols - Country Club Plaza
(913) 449-2870
2 in this area
73 Total Sales
-

Seller Co-Listing Agent in 2018
Rob Ellerman
ReeceNichols- Leawood Town Center
(816) 304-4434
11 in this area
5,195 Total Sales
-
K
Buyer's Agent in 2018
KATHERINE GREEN
Compass Realty Group
(816) 520-1281
2 in this area
31 Total Sales
-
D
Seller's Agent in 2017
Daly O Brien
BHG Kansas City Homes
(913) 981-2800
3 in this area
21 Total Sales
-
M
Seller Co-Listing Agent in 2017
Mike Shields
Platinum Realty LLC
(888) 220-0988
3 Total Sales
-
T
Buyer's Agent in 2017
Trey Morgan
ReeceNichols - Country Club Plaza
Map
Source: Heartland MLS
MLS Number: 2056368
APN: GP20000004-0001
- 5324 Fairway Rd
- 5337 Canterbury Rd
- 3215 Shawnee Mission Pkwy
- 5400 Belinder Rd
- 5439 Norwood St
- 5403 Windsor Ln
- 5538 Aberdeen Rd
- 5500 Belinder Ave
- 5535 Canterbury Rd
- 5531 Norwood Rd
- 5551 Fairway Rd
- 5610 Aberdeen Rd
- 5104 Belinder Ave
- 2614 W 51st Terrace
- 2807 W 50th Terrace
- 5535 Suwanee Rd
- 5613 Suwanee Rd
- 5443 Pawnee Ln
- 5500 Mission Rd
- 2524 W 51st Terrace
