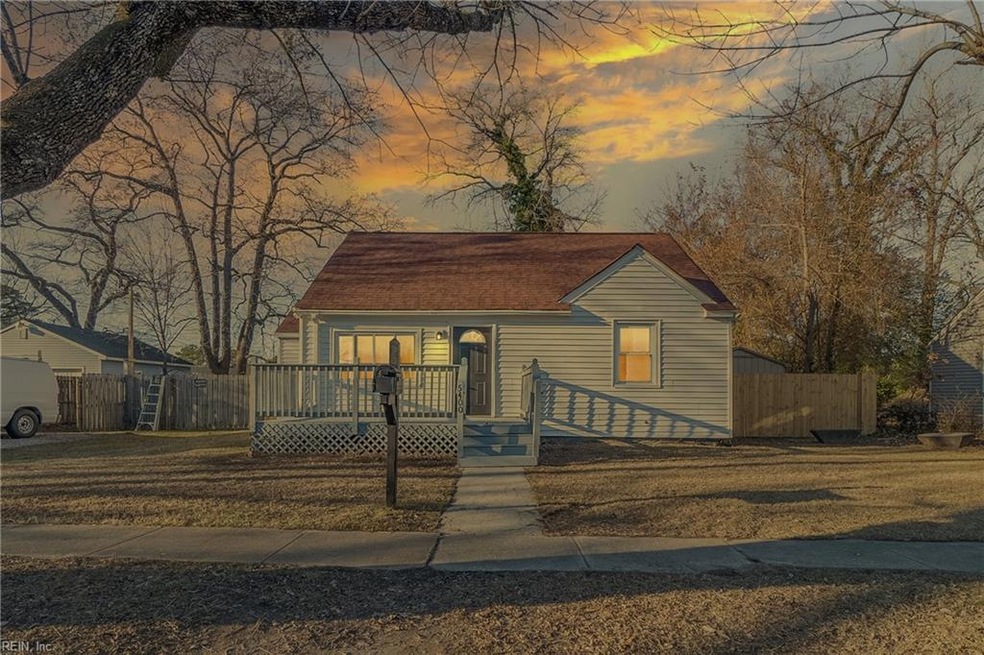
5400 Ashby St Norfolk, VA 23502
Foxhall NeighborhoodHighlights
- Deck
- No HOA
- En-Suite Primary Bedroom
- Main Floor Primary Bedroom
- Cottage
- Central Air
About This Home
As of March 2025Welcome to this charming, updated cottage in Norfolk, offering modern amenities and classic appeal. The home features new flooring and fresh paint throughout, creating a bright and inviting atmosphere. A new roof ensures durability and peace of mind. The updated galley-style kitchen boasts white shaker cabinets, granite countertops, and stainless steel appliances, providing both functionality and style. Bathrooms have been modernized with tasteful tile work, enhancing the home’s overall appeal. Step outside to a private deck overlooking the yard, perfect for relaxation or entertaining. The spacious lot offers plenty of room to add a garage, catering to your future expansion needs. Conveniently located just minutes from interstates, shopping centers, schools, and Naval bases, this home combines comfort with accessibility. Don’t miss the opportunity to make this delightful cottage your own—schedule a viewing today!
Last Buyer's Agent
Paul Gitlin
Redfin Corporation

Home Details
Home Type
- Single Family
Est. Annual Taxes
- $2,158
Year Built
- Built in 1942
Lot Details
- Wood Fence
- Property is zoned R-7
Parking
- Driveway
Home Design
- Cottage
- Asphalt Shingled Roof
- Vinyl Siding
Interior Spaces
- 1,214 Sq Ft Home
- 2-Story Property
- Crawl Space
- Washer and Dryer Hookup
Kitchen
- Electric Range
- Microwave
- Dishwasher
- Disposal
Flooring
- Carpet
- Laminate
Bedrooms and Bathrooms
- 4 Bedrooms
- Primary Bedroom on Main
- En-Suite Primary Bedroom
- 2 Full Bathrooms
Outdoor Features
- Deck
Schools
- Fairlawn Elementary School
- Lake Taylor Middle School
- Lake Taylor High School
Utilities
- Central Air
- Heat Pump System
- Electric Water Heater
Community Details
- No Home Owners Association
- Princess Anne Park Subdivision
Ownership History
Purchase Details
Home Financials for this Owner
Home Financials are based on the most recent Mortgage that was taken out on this home.Purchase Details
Purchase Details
Purchase Details
Home Financials for this Owner
Home Financials are based on the most recent Mortgage that was taken out on this home.Similar Homes in Norfolk, VA
Home Values in the Area
Average Home Value in this Area
Purchase History
| Date | Type | Sale Price | Title Company |
|---|---|---|---|
| Bargain Sale Deed | $272,000 | Fidelity National Title | |
| Trustee Deed | $160,000 | Priority Title | |
| Trustee Deed | $80,000 | None Available | |
| Gift Deed | -- | -- |
Mortgage History
| Date | Status | Loan Amount | Loan Type |
|---|---|---|---|
| Open | $263,840 | New Conventional | |
| Previous Owner | $110,000 | Purchase Money Mortgage | |
| Previous Owner | $148,200 | Adjustable Rate Mortgage/ARM |
Property History
| Date | Event | Price | Change | Sq Ft Price |
|---|---|---|---|---|
| 03/07/2025 03/07/25 | Sold | $272,000 | +0.8% | $224 / Sq Ft |
| 02/10/2025 02/10/25 | Pending | -- | -- | -- |
| 01/10/2025 01/10/25 | For Sale | $269,900 | -- | $222 / Sq Ft |
Tax History Compared to Growth
Tax History
| Year | Tax Paid | Tax Assessment Tax Assessment Total Assessment is a certain percentage of the fair market value that is determined by local assessors to be the total taxable value of land and additions on the property. | Land | Improvement |
|---|---|---|---|---|
| 2024 | $2,385 | $175,500 | $72,900 | $102,600 |
| 2023 | $2,045 | $163,600 | $68,300 | $95,300 |
| 2022 | $1,953 | $156,200 | $62,700 | $93,500 |
| 2021 | $1,759 | $140,700 | $54,600 | $86,100 |
| 2020 | $1,663 | $133,000 | $46,900 | $86,100 |
| 2019 | $1,544 | $123,500 | $40,800 | $82,700 |
| 2018 | $1,489 | $119,100 | $40,800 | $78,300 |
| 2017 | $1,334 | $116,000 | $40,800 | $75,200 |
| 2016 | $1,334 | $117,300 | $40,800 | $76,500 |
| 2015 | $1,349 | $117,300 | $40,800 | $76,500 |
| 2014 | $1,349 | $117,300 | $40,800 | $76,500 |
Agents Affiliated with this Home
-
Jamey Fereday

Seller's Agent in 2025
Jamey Fereday
World Class Realty
(757) 805-0728
1 in this area
244 Total Sales
-
Anil Ozkeser

Seller Co-Listing Agent in 2025
Anil Ozkeser
World Class Realty
(757) 319-9467
1 in this area
241 Total Sales
-

Buyer's Agent in 2025
Paul Gitlin
Redfin Corporation
(757) 477-3609
Map
Source: Real Estate Information Network (REIN)
MLS Number: 10565899
APN: 12108600
- 5368 Arthur Cir
- 1405 Gabriel Dr
- 5364 Hanyen Dr
- 1532 Beekman St
- 5345 Julianna Dr
- 5332 Beamon Rd
- 1344 Gabriel Dr
- 1537 Mcneal Ave
- 1549 Mcneal Ave
- 5112 E Princess Anne Rd
- 1567 Fleetwood Ave
- 1400 Mary Ave
- 1530 Halstead Ave
- 4945 Bruce St
- 4913 Woolsey St
- 4825 Bruce St
- 3110 Brookneal Ct
- 2392 Azalea Garden Rd
- 4826 Winthrop St
- 3025 Dayton Ct
