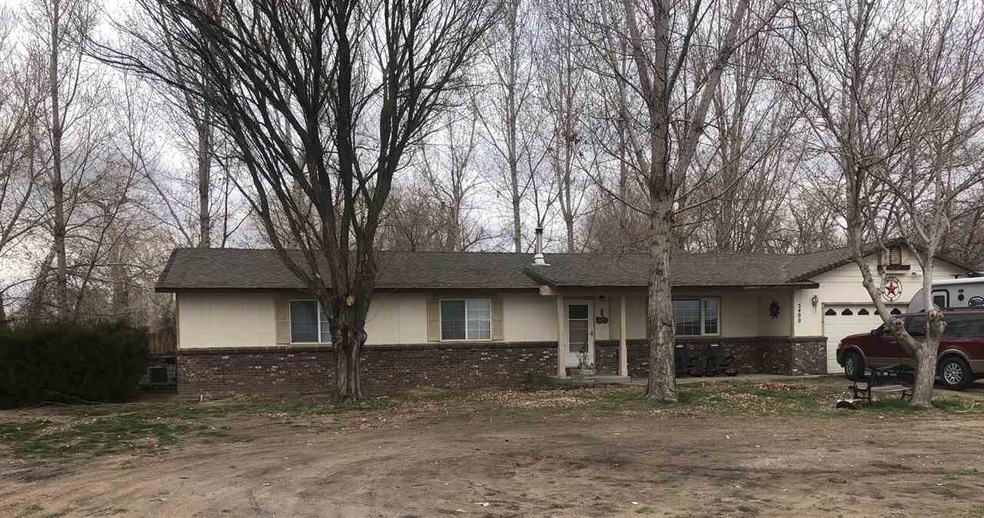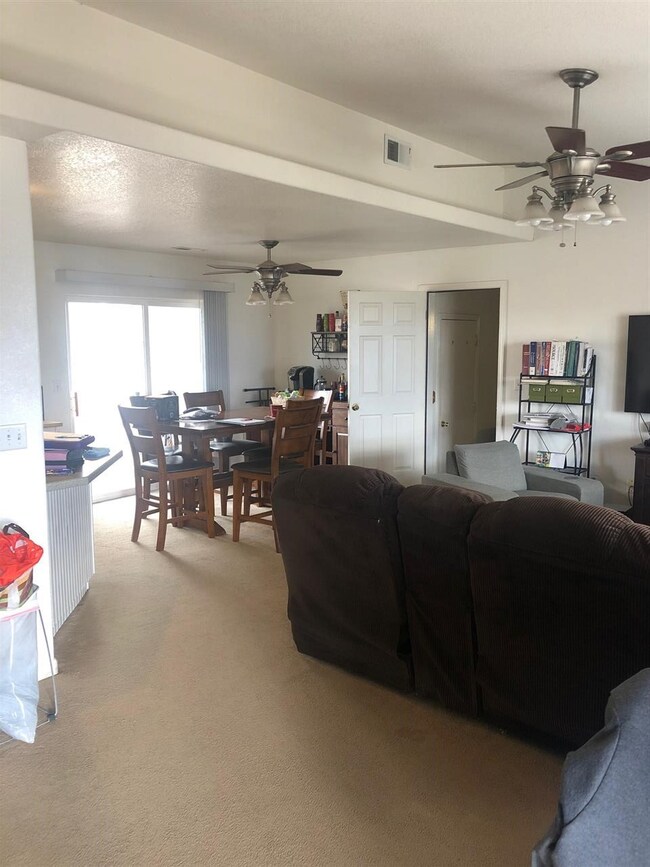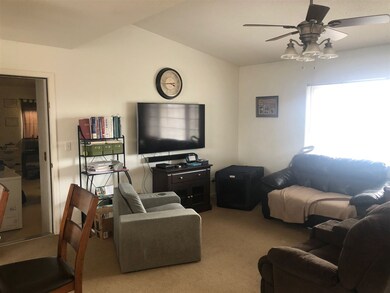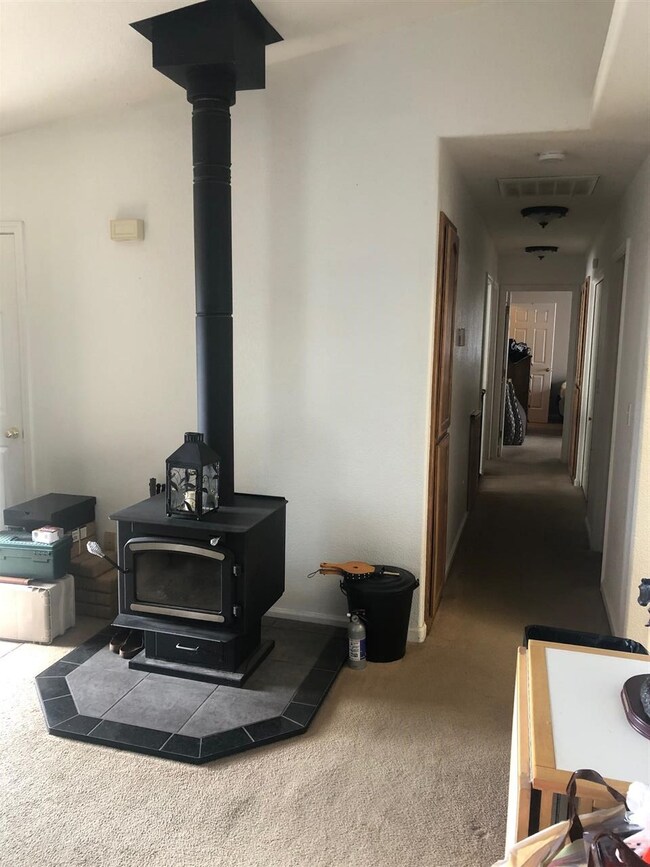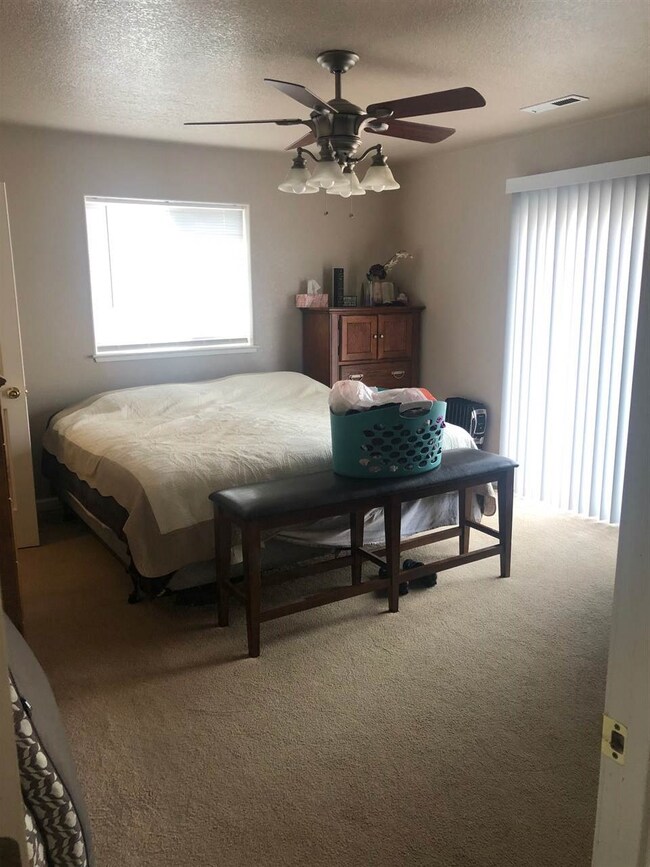
5400 Bottom Rd Fallon, NV 89406
Highlights
- Horses Allowed On Property
- View of Trees or Woods
- No HOA
- Lahontan Elementary School Rated A-
- Wood Burning Stove
- 2 Car Attached Garage
About This Home
As of June 2019Charming home situated on 1 acre outside of the City Limits of Fallon. 3 bedroom, 2 bath, 2 car garage. Home has an RO system in the kitchen and a whole home filtration system. Two storage sheds will stay with the home, one of which has electricity., Please allow 1 hour notice for showings. Seller will be taking the wooden shed with the red roof out front and the larger gazebo in the backyard. Washer, Dryer, and Refrigerator are negotiable. Garage has been temporarily made into another room, the wall that was put up was not permitted and can be taken down for use of the garage to be restored.
Last Agent to Sell the Property
Berney Realty, LTD License #S.177114 Listed on: 03/19/2019
Home Details
Home Type
- Single Family
Est. Annual Taxes
- $1,300
Year Built
- Built in 1997
Lot Details
- 1 Acre Lot
- Property is Fully Fenced
- Level Lot
- Property is zoned E1
Parking
- 2 Car Attached Garage
Home Design
- Brick or Stone Mason
- Pitched Roof
- Shingle Roof
- Composition Roof
- Wood Siding
- Stick Built Home
Interior Spaces
- 1,332 Sq Ft Home
- 1-Story Property
- Ceiling Fan
- Wood Burning Stove
- Double Pane Windows
- Vinyl Clad Windows
- Living Room with Fireplace
- Combination Kitchen and Dining Room
- Carpet
- Views of Woods
- Crawl Space
Kitchen
- Built-In Oven
- Gas Oven
- Gas Cooktop
Bedrooms and Bathrooms
- 3 Bedrooms
- Walk-In Closet
- 2 Full Bathrooms
- Primary Bathroom includes a Walk-In Shower
Laundry
- Laundry Room
- Laundry in Hall
Outdoor Features
- Patio
- Storage Shed
Schools
- Churchill Middle School
- Churchill High School
Horse Facilities and Amenities
- Horses Allowed On Property
Utilities
- Refrigerated Cooling System
- Forced Air Heating and Cooling System
- Heating System Uses Natural Gas
- Private Water Source
- Well
- Gas Water Heater
- Water Purifier
- Water Softener is Owned
- Septic Tank
Community Details
- No Home Owners Association
Listing and Financial Details
- Home warranty included in the sale of the property
- Assessor Parcel Number 00865537
Ownership History
Purchase Details
Home Financials for this Owner
Home Financials are based on the most recent Mortgage that was taken out on this home.Purchase Details
Home Financials for this Owner
Home Financials are based on the most recent Mortgage that was taken out on this home.Purchase Details
Home Financials for this Owner
Home Financials are based on the most recent Mortgage that was taken out on this home.Similar Homes in Fallon, NV
Home Values in the Area
Average Home Value in this Area
Purchase History
| Date | Type | Sale Price | Title Company |
|---|---|---|---|
| Interfamily Deed Transfer | -- | First American Title Ins Co | |
| Bargain Sale Deed | $251,900 | Western Nevada Title Company | |
| Interfamily Deed Transfer | -- | Western Neveda Title Co |
Mortgage History
| Date | Status | Loan Amount | Loan Type |
|---|---|---|---|
| Open | $318,274 | FHA | |
| Closed | $244,693 | FHA | |
| Closed | $247,336 | FHA | |
| Previous Owner | $35,000 | Future Advance Clause Open End Mortgage | |
| Previous Owner | $188,361 | Adjustable Rate Mortgage/ARM |
Property History
| Date | Event | Price | Change | Sq Ft Price |
|---|---|---|---|---|
| 06/03/2025 06/03/25 | Price Changed | $390,000 | -2.5% | $293 / Sq Ft |
| 05/01/2025 05/01/25 | For Sale | $399,900 | +58.8% | $300 / Sq Ft |
| 06/06/2019 06/06/19 | Sold | $251,900 | +2.0% | $189 / Sq Ft |
| 04/11/2019 04/11/19 | Pending | -- | -- | -- |
| 03/19/2019 03/19/19 | For Sale | $247,000 | -- | $185 / Sq Ft |
Tax History Compared to Growth
Tax History
| Year | Tax Paid | Tax Assessment Tax Assessment Total Assessment is a certain percentage of the fair market value that is determined by local assessors to be the total taxable value of land and additions on the property. | Land | Improvement |
|---|---|---|---|---|
| 2025 | $1,689 | $70,551 | $19,250 | $51,301 |
| 2024 | $1,689 | $69,357 | $17,500 | $51,857 |
| 2023 | $1,689 | $65,191 | $17,500 | $47,691 |
| 2022 | $1,447 | $50,247 | $8,750 | $41,497 |
| 2021 | $1,415 | $49,134 | $8,750 | $40,384 |
| 2020 | $1,410 | $50,054 | $8,750 | $41,304 |
| 2019 | $1,361 | $49,098 | $8,750 | $40,348 |
| 2018 | $1,300 | $48,360 | $8,750 | $39,610 |
| 2017 | $1,262 | $48,532 | $8,750 | $39,782 |
| 2016 | $1,231 | $45,448 | $8,750 | $36,698 |
| 2015 | $1,207 | $43,240 | $8,750 | $34,490 |
| 2014 | $1,169 | $39,651 | $7,875 | $31,776 |
Agents Affiliated with this Home
-

Seller's Agent in 2025
Samantha Mendoza
RE/MAX
(775) 770-8717
50 Total Sales
-
S
Seller Co-Listing Agent in 2025
Samantha Mendoza & Home Girls
RE/MAX
-

Seller's Agent in 2019
Bailey Kretschmer
Berney Realty, LTD
(775) 560-7025
83 Total Sales
-

Seller Co-Listing Agent in 2019
Mitzi Corkill
Berney Realty, LTD
(775) 427-4246
78 Total Sales
-

Buyer's Agent in 2019
Eric Gothan
Sierra Nevada Properties
(775) 240-1533
236 Total Sales
Map
Source: Northern Nevada Regional MLS
MLS Number: 190003370
APN: 008-655-37
- 5375 Vinewood
- 774 Copperwood Dr
- 785 Wetland View
- 805 Samantha Cir
- 890 Mclean Rd
- 900 Mclean Rd
- 4635 Country River Dr
- 4433 Casey Rd
- 200 Mclean Rd
- 200 Lewis Ln
- 4210 Magnolia Rd
- 4904 Saint Clair Rd
- 4874 SW Bebe Ann
- 4838 Bebe Ann
- 4300 Reno Hwy
- 0 Skyridge Dr Unit 250053022
- 6722 Power Line Rd
- 5211 Vanessa Dr
- 1480 Michelle Dr
- 149 Minnie Way
