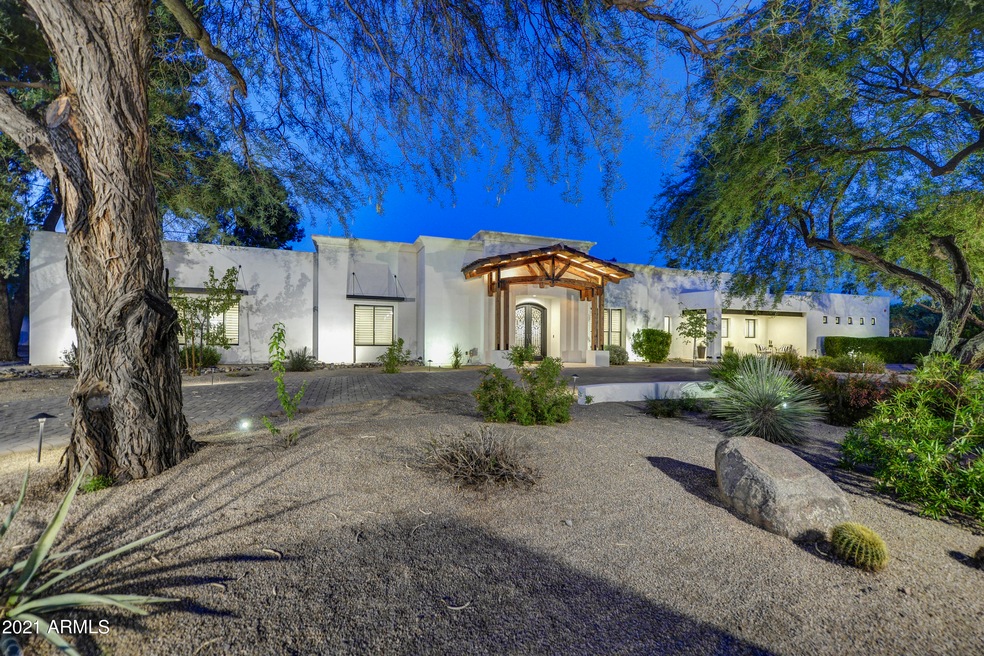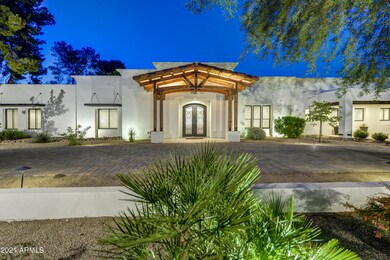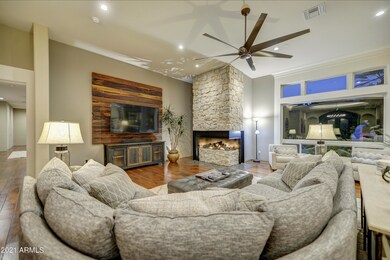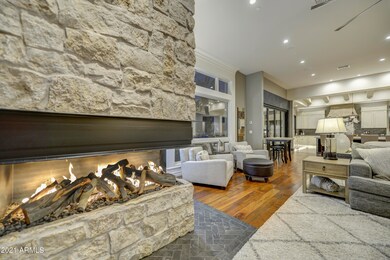
5400 E Via Del Cielo Paradise Valley, AZ 85253
Paradise Valley NeighborhoodEstimated Value: $2,928,000 - $4,539,000
Highlights
- Golf Course Community
- Play Pool
- Solar Power System
- Cherokee Elementary School Rated A
- RV Garage
- 1.03 Acre Lot
About This Home
As of September 2021Quietly nestled in the heart of iconic Paradise Valley, this custom built, solar home offers luxurious finishes throughout. Features include an expansive great room with 12' ceilings, custom metal work at fireplace, Graphic Eye LED lighting inside and out, including the stunning domed entry with Venetian plaster and a home theater. A true chef's kitchen with expansive island, you will love the soaring radius beamed ceiling, the 60'' Thermador gas range with griddle and charcoal grill, pot filler, huge pantry with rain glass door and custom cabinetry. The Master retreat with separate sitting area opens to the private Zen Garden. Enjoy outdoor living around the sparkling pool with professional misting, BBQ, Portuguese pizza oven, b/i heaters, fire pit and stunning 360° roof top deck views.
Last Agent to Sell the Property
RE/MAX Excalibur License #SA112304000 Listed on: 08/09/2021

Home Details
Home Type
- Single Family
Est. Annual Taxes
- $6,834
Year Built
- Built in 2017
Lot Details
- 1.03 Acre Lot
- Cul-De-Sac
- Desert faces the front and back of the property
- Block Wall Fence
- Corner Lot
- Misting System
- Front and Back Yard Sprinklers
- Sprinklers on Timer
Parking
- 3 Car Direct Access Garage
- 10 Open Parking Spaces
- Side or Rear Entrance to Parking
- Garage Door Opener
- RV Garage
Home Design
- Designed by Ross Design Group Architects
- Wood Frame Construction
- Built-Up Roof
- Foam Roof
- Block Exterior
- Synthetic Stucco Exterior
Interior Spaces
- 5,411 Sq Ft Home
- 1-Story Property
- Ceiling height of 9 feet or more
- Ceiling Fan
- Gas Fireplace
- Double Pane Windows
- Living Room with Fireplace
- Mountain Views
Kitchen
- Breakfast Bar
- Gas Cooktop
- Built-In Microwave
- Kitchen Island
- Granite Countertops
Flooring
- Wood
- Carpet
- Stone
- Tile
Bedrooms and Bathrooms
- 4 Bedrooms
- Remodeled Bathroom
- Primary Bathroom is a Full Bathroom
- 3.5 Bathrooms
- Dual Vanity Sinks in Primary Bathroom
- Bathtub With Separate Shower Stall
Home Security
- Smart Home
- Fire Sprinkler System
Pool
- Play Pool
- Pool Pump
Outdoor Features
- Balcony
- Covered patio or porch
- Fire Pit
- Built-In Barbecue
Schools
- Cherokee Elementary School
- Cocopah Middle School
- Chaparral High School
Utilities
- Refrigerated Cooling System
- Zoned Heating
- Heating System Uses Natural Gas
- Water Filtration System
- Water Softener
- High Speed Internet
- Cable TV Available
Additional Features
- No Interior Steps
- Solar Power System
Listing and Financial Details
- Tax Lot 49
- Assessor Parcel Number 168-44-019
Community Details
Overview
- No Home Owners Association
- Association fees include no fees
- Built by John McLaughlin
- Mockingbird Lane Estates 6 Subdivision
Recreation
- Golf Course Community
- Sport Court
Ownership History
Purchase Details
Home Financials for this Owner
Home Financials are based on the most recent Mortgage that was taken out on this home.Purchase Details
Home Financials for this Owner
Home Financials are based on the most recent Mortgage that was taken out on this home.Purchase Details
Home Financials for this Owner
Home Financials are based on the most recent Mortgage that was taken out on this home.Similar Homes in Paradise Valley, AZ
Home Values in the Area
Average Home Value in this Area
Purchase History
| Date | Buyer | Sale Price | Title Company |
|---|---|---|---|
| Unkefer Andrew | $3,600,000 | American Title Svc Agcy Llc | |
| Spillum Andrew | $1,000,000 | Greystone Title Agency Llc | |
| Levinson Jeffrey H | $325,000 | -- |
Mortgage History
| Date | Status | Borrower | Loan Amount |
|---|---|---|---|
| Previous Owner | Spillum Andrew | $83,100 | |
| Previous Owner | Spillum Andrew | $1,520,000 | |
| Previous Owner | Spillum Andrew | $450,000 | |
| Previous Owner | Spillum Andrew | $300,000 | |
| Previous Owner | Levinson Jeffrey H | $100,000 | |
| Previous Owner | Levinson Jeffrey H | $357,000 | |
| Previous Owner | Levinson Jeffrey H | $50,000 | |
| Previous Owner | Levinson Jeffrey H | $600,000 | |
| Previous Owner | Levinson Jeffrey H | $292,500 |
Property History
| Date | Event | Price | Change | Sq Ft Price |
|---|---|---|---|---|
| 09/27/2021 09/27/21 | Sold | $3,600,000 | 0.0% | $665 / Sq Ft |
| 08/15/2021 08/15/21 | Pending | -- | -- | -- |
| 08/09/2021 08/09/21 | For Sale | $3,600,000 | +260.0% | $665 / Sq Ft |
| 03/17/2016 03/17/16 | Sold | $1,000,000 | +0.5% | $274 / Sq Ft |
| 02/18/2016 02/18/16 | Pending | -- | -- | -- |
| 02/16/2016 02/16/16 | For Sale | $995,000 | -- | $272 / Sq Ft |
Tax History Compared to Growth
Tax History
| Year | Tax Paid | Tax Assessment Tax Assessment Total Assessment is a certain percentage of the fair market value that is determined by local assessors to be the total taxable value of land and additions on the property. | Land | Improvement |
|---|---|---|---|---|
| 2025 | $6,839 | $126,544 | -- | -- |
| 2024 | $6,737 | $120,518 | -- | -- |
| 2023 | $6,737 | $191,870 | $38,370 | $153,500 |
| 2022 | $6,438 | $140,780 | $28,150 | $112,630 |
| 2021 | $6,881 | $127,170 | $25,430 | $101,740 |
| 2020 | $6,834 | $125,670 | $25,130 | $100,540 |
| 2019 | $6,577 | $119,380 | $23,870 | $95,510 |
| 2018 | $6,310 | $85,800 | $17,160 | $68,640 |
| 2017 | $4,916 | $74,180 | $14,830 | $59,350 |
| 2016 | $4,801 | $75,650 | $15,130 | $60,520 |
| 2015 | $4,524 | $75,650 | $15,130 | $60,520 |
Agents Affiliated with this Home
-
David Oesterle

Seller's Agent in 2021
David Oesterle
RE/MAX
(602) 920-6888
8 in this area
97 Total Sales
-
David Pruitt

Buyer's Agent in 2021
David Pruitt
West USA Realty
(623) 226-8696
15 in this area
223 Total Sales
-
Cheryl Anderson

Seller's Agent in 2016
Cheryl Anderson
Russ Lyon Sotheby's International Realty
(602) 312-6038
30 in this area
85 Total Sales
-
Linda Miller

Seller Co-Listing Agent in 2016
Linda Miller
Russ Lyon Sotheby's International Realty
(602) 478-0089
6 in this area
26 Total Sales
-

Buyer's Agent in 2016
Mark Antonino
Realty One Group
(602) 705-4500
Map
Source: Arizona Regional Multiple Listing Service (ARMLS)
MLS Number: 6276737
APN: 168-44-019
- 9114 N 55th St
- 5700 E Sanna St
- 5636 E Caballo Dr
- 8817 N 58th Place
- 5827 E Sanna St
- 9001 N Martingale Rd
- 5346 E Royal Palm Rd
- 9547 N 55th St
- 8353 N 58th Place
- 5838 E Berneil Ln
- 9790 N 56th St
- 8601 N 59th Place
- 5905 E Donna Ln
- 5905 E Donna Ln Unit 5
- 8312 N 50th St
- 5611 E Roadrunner Ln Unit 12
- 9810 N 57th St
- 5030 E Mockingbird Ln
- 8300 N 54th St Unit 1
- 4808 E Horseshoe Rd Unit 4
- 5400 E Via Del Cielo
- 8825 N Avenida Del Sol
- 5401 E Via Del Cielo
- 5425 E Via Los Caballos
- 5425 E Via Los Caballos
- 5420 E Via Del Cielo
- 8816 N Avenida Del Sol
- 5432 E Vía Del Cielo
- 5432 E Via Del Cielo
- 8734 N Avenida Del Sol
- 5417 E Via Los Caballos
- 5401 E Via Los Caballos
- 8717 N Avenida Del Sol
- 8717 N Avenida Del Sol -- Unit 37
- 5423 E Via Del Cielo
- 8832 N Avenida Del Sol
- 8718 N Avenida Del Sol
- 5431 E Via Los Caballos
- 8738 N 55th Place
- 8716 N 55th Place Unit 55





