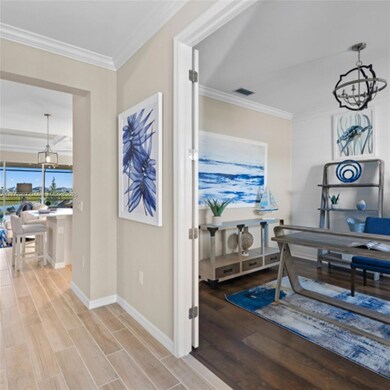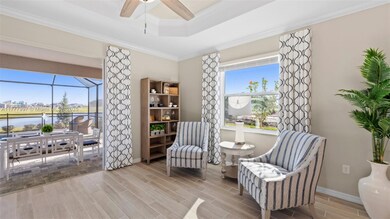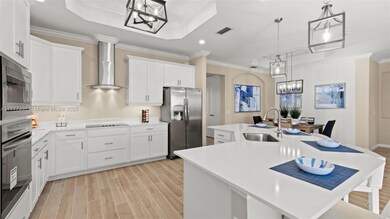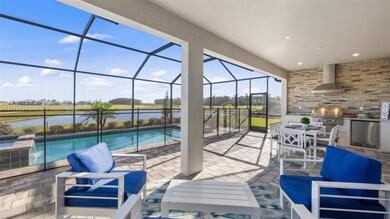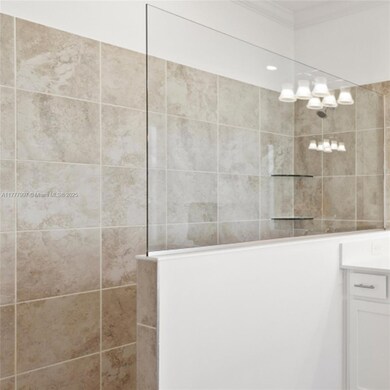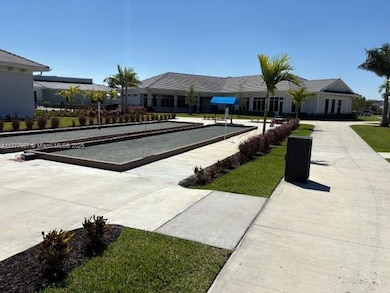
5400 Fancourt Links Way Ave Maria, FL 34142
Estimated payment $3,503/month
Highlights
- Lake Front
- Golf Course Community
- New Construction
- Estates Elementary School Rated A-
- Fitness Center
- Concrete Pool
About This Home
Live the resort lifestyle in this beautifully Angelina model at The National Golf & Country Club! Featuring 2 spacious bedrooms, 2 baths plus den, elegant tile flooring, an open-concept layout, and a private lanai with pool, spa, and golf course views. Social membership, restaurant, pool, spa, tennis, fitness center, and more. GREAT INCENTIVES: With $10,000 towards closing and special rate financing with Lennar Morgage and Title.Nestled between nature preserves with easy access to Ave Maria’s Town Center, parks, trails, dining, and year-round events. Don’t miss this rare opportunity in one of Florida’s most vibrant communities!
THE PICTURES IN THIS LISTING ARE OF A MODEL HOME
Home Details
Home Type
- Single Family
Year Built
- Built in 2024 | New Construction
Lot Details
- 20 Ft Wide Lot
- Lake Front
- East Facing Home
- Property is zoned 0000
HOA Fees
- $237 Monthly HOA Fees
Parking
- 2 Car Attached Garage
- Automatic Garage Door Opener
- Driveway
- Open Parking
Property Views
- Lake
- Golf Course
Home Design
- Double-layered roof that provides insulation
- Shingle Roof
- Fiberglass Roof
- Concrete Block And Stucco Construction
Interior Spaces
- 1-Story Property
- Ceiling Fan
- Family Room
- Formal Dining Room
- Den
- Fire and Smoke Detector
Kitchen
- Breakfast Area or Nook
- Electric Range
- Microwave
- Dishwasher
- Cooking Island
- Disposal
Flooring
- Carpet
- Ceramic Tile
Bedrooms and Bathrooms
- 2 Bedrooms
- Split Bedroom Floorplan
- Closet Cabinetry
- Walk-In Closet
- 2 Full Bathrooms
- Dual Sinks
- Bathtub
- Shower Only in Primary Bathroom
Laundry
- Laundry in Utility Room
- Dryer
- Washer
Pool
- Concrete Pool
- Heated In Ground Pool
Outdoor Features
- Deck
- Patio
- Exterior Lighting
Utilities
- Central Air
- Heating Available
- Electric Water Heater
Listing and Financial Details
- Assessor Parcel Number 63760010568
Community Details
Overview
- Other Membership Included
- Club Membership Required
- The National G&Cc Ph 4 Subdivision, Angelina Floorplan
- Mandatory home owners association
- Maintained Community
Amenities
- Clubhouse
- Game Room
Recreation
- Golf Course Community
- Tennis Courts
- Fitness Center
- Community Pool
- Community Spa
Security
- Security Service
- Resident Manager or Management On Site
- Gated Community
Map
Home Values in the Area
Average Home Value in this Area
Tax History
| Year | Tax Paid | Tax Assessment Tax Assessment Total Assessment is a certain percentage of the fair market value that is determined by local assessors to be the total taxable value of land and additions on the property. | Land | Improvement |
|---|---|---|---|---|
| 2023 | -- | $10,283 | $10,283 | -- |
Property History
| Date | Event | Price | Change | Sq Ft Price |
|---|---|---|---|---|
| 07/21/2025 07/21/25 | Pending | -- | -- | -- |
| 04/15/2025 04/15/25 | Price Changed | $499,800 | -10.1% | $243 / Sq Ft |
| 04/08/2025 04/08/25 | For Sale | $556,204 | -- | $270 / Sq Ft |
Similar Homes in the area
Source: MIAMI REALTORS® MLS
MLS Number: A11777997
APN: 63760010568
- 5376 Fancourt Links Way
- 5410 Espada Ct
- 5555 Double Eagle Cir Unit 3914
- 5456 Fancourt Links Way
- 5272 Nevola Ave
- 5621 Newcastle Ct Unit 5011
- 5197 Julienne Rd
- 5273 Lamone Ln
- 5243 Karlia Dr
- 5478 Double Eagle Cir Unit 3522
- 5478 Double Eagle Cir Unit 3523
- 5113 Panella Ave
- 5238 Karlia Dr
- 5109 Panella Ave
- 5507 Whistling Straights Ct
- 5120 Nevola Ave
- 5655 Melbourne Ct Unit 8121
- 5545 Hampton Links Ct
- 5545 Hampton Links Ct Unit 5545
- 5428 Fancourt Links Way
- 5538 Hampton Links Ct
- 5414 Espada Ct
- 5555 Double Eagle Cir Unit 3913
- 5555 Double Eagle Cir Unit 3927
- 5555 Double Eagle Cir Unit 3936
- 5555 Double Eagle Cir Unit 3933
- 5555 Double Eagle Cir Unit 3944
- 5555 Double Eagle Cir Unit 3943
- 5165 Julienne Rd
- 5273 Lamone Ln
- 5146 Isidora Ln
- 5478 Double Eagle Cir Unit 3515
- 5478 Double Eagle Cir Unit 3521
- 5478 Double Eagle Cir Unit 3525
- 5651 Double Eagle Cir Unit 4342
- 5404 Cameron Dr
- 4815 Frattina St

