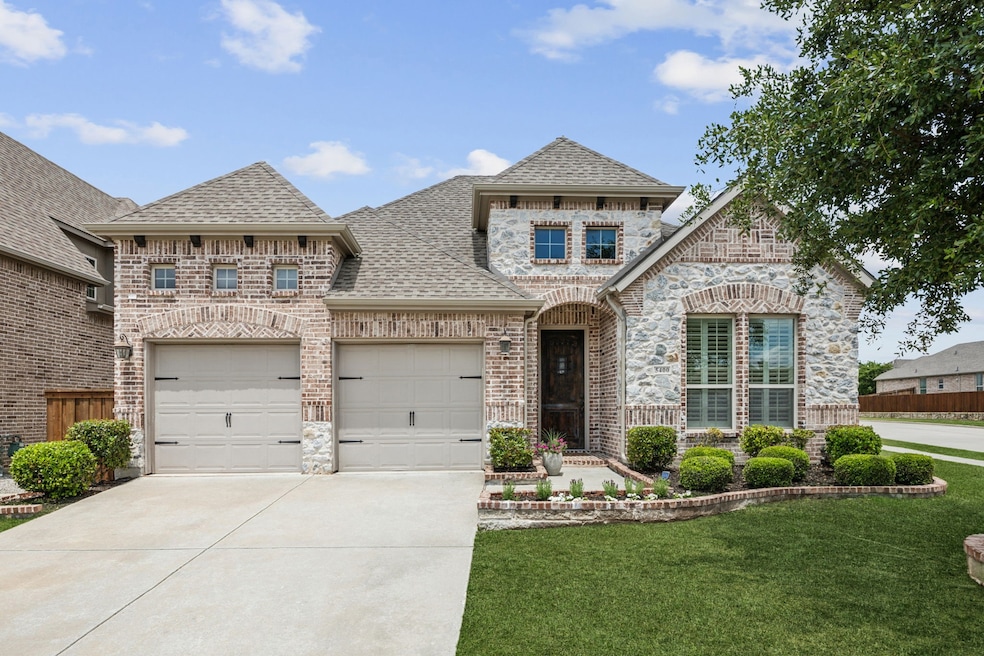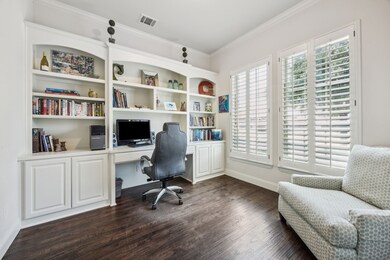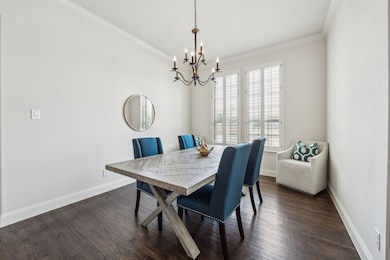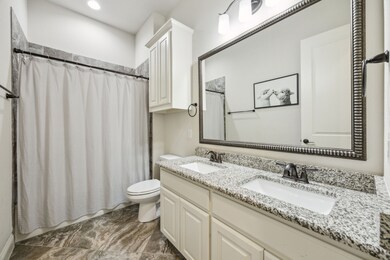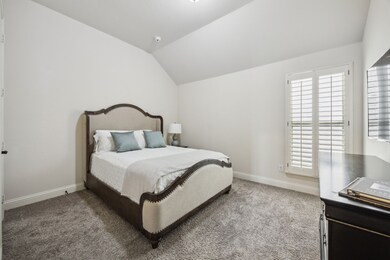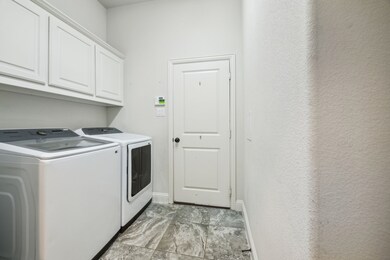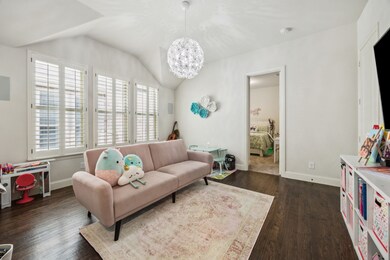
5400 Fringetree Dr McKinney, TX 75071
North McKinney NeighborhoodHighlights
- Traditional Architecture
- Wood Flooring
- Community Pool
- Baker Elementary Rated A
- Corner Lot
- 3-minute walk to Jim Ledbetter Park
About This Home
As of June 2025Welcome to this stunning large corner lot, single-story home in the highly sought-after Heatherwood community of McKinney! Upon entry, you’re welcomed by gorgeous, hand scraped hardwood floors that continue throughout the living areas. This beautifully maintained residence features three bedrooms, two full bathrooms, an office featuring a custom built-in desk and shelves, and a versatile flex space, offering ample room to accommodate your lifestyle needs. The kitchen is a chef’s dream, boasting French style cabinetry, granite countertops, a gas cooktop, an island, and stainless-steel appliances. The inviting living area features a stone fireplace, adding warmth and ambiance to the space. The home’s flex room can serve as a second living area, playroom, or exercise room. A private master suite at the rear features dual vanities, separate tub and shower, and a gigantic closet! You’ll also find custom plantation wood shutters throughout the home! Outside, enjoy quality time and privacy on the covered brick patio surrounded by a new 8' board-on-board cedar fence. With a poured cement pad and gas connection for your grilling equipment, this is the perfect space for your outdoor entertainment. Also, new French drain system installed on the side yard for optimal drainage.Located in a peaceful neighborhood with top-notch amenities, residents enjoy access to a community pool, an extensive playground, bike trails, parks, and scenic greenbelts. Zoned to the acclaimed Prosper ISD, with John A. Baker Elementary School just a short walk away (visible from this corner lot), this home offers the perfect combination of comfort, convenience, and quality living. Don’t miss the opportunity to make this exceptional property your new home. Truly a must see!
Last Agent to Sell the Property
Coldwell Banker Apex, REALTORS Brokerage Phone: 562-209-2701 License #0818262 Listed on: 05/07/2025

Home Details
Home Type
- Single Family
Est. Annual Taxes
- $9,782
Year Built
- Built in 2016
Lot Details
- 9,060 Sq Ft Lot
- High Fence
- Wood Fence
- Corner Lot
- Back Yard
HOA Fees
- $37 Monthly HOA Fees
Parking
- 2 Car Attached Garage
- Front Facing Garage
Home Design
- Traditional Architecture
- Brick Exterior Construction
- Slab Foundation
- Composition Roof
Interior Spaces
- 2,301 Sq Ft Home
- 1-Story Property
- Fireplace With Gas Starter
Kitchen
- Electric Oven
- Gas Cooktop
- <<microwave>>
- Dishwasher
- Disposal
Flooring
- Wood
- Carpet
Bedrooms and Bathrooms
- 3 Bedrooms
- 2 Full Bathrooms
Schools
- John A Baker Elementary School
- Rock Hill High School
Utilities
- Central Heating and Cooling System
- Heating System Uses Natural Gas
- Underground Utilities
- High Speed Internet
- Cable TV Available
Additional Features
- Energy-Efficient Insulation
- Covered patio or porch
Listing and Financial Details
- Legal Lot and Block 39 / R
- Assessor Parcel Number R1066400R03901
Community Details
Overview
- Association fees include management
- Cma Association
- Heatherwood Ph Four Subdivision
Recreation
- Community Playground
- Community Pool
- Park
Ownership History
Purchase Details
Home Financials for this Owner
Home Financials are based on the most recent Mortgage that was taken out on this home.Purchase Details
Home Financials for this Owner
Home Financials are based on the most recent Mortgage that was taken out on this home.Purchase Details
Home Financials for this Owner
Home Financials are based on the most recent Mortgage that was taken out on this home.Similar Homes in McKinney, TX
Home Values in the Area
Average Home Value in this Area
Purchase History
| Date | Type | Sale Price | Title Company |
|---|---|---|---|
| Deed | -- | None Listed On Document | |
| Deed | -- | Allegiance Title Company | |
| Vendors Lien | -- | None Available |
Mortgage History
| Date | Status | Loan Amount | Loan Type |
|---|---|---|---|
| Open | $485,450 | New Conventional | |
| Previous Owner | $317,917 | New Conventional | |
| Previous Owner | $337,800 | New Conventional |
Property History
| Date | Event | Price | Change | Sq Ft Price |
|---|---|---|---|---|
| 06/18/2025 06/18/25 | Sold | -- | -- | -- |
| 05/22/2025 05/22/25 | Pending | -- | -- | -- |
| 05/08/2025 05/08/25 | For Sale | $499,950 | 0.0% | $217 / Sq Ft |
| 12/06/2019 12/06/19 | Rented | $2,100 | 0.0% | -- |
| 12/06/2019 12/06/19 | For Rent | $2,100 | -- | -- |
Tax History Compared to Growth
Tax History
| Year | Tax Paid | Tax Assessment Tax Assessment Total Assessment is a certain percentage of the fair market value that is determined by local assessors to be the total taxable value of land and additions on the property. | Land | Improvement |
|---|---|---|---|---|
| 2023 | $8,405 | $515,989 | $154,000 | $381,181 |
| 2022 | $10,010 | $469,081 | $126,500 | $342,581 |
| 2021 | $7,444 | $337,258 | $93,500 | $243,758 |
| 2020 | $7,292 | $311,597 | $93,500 | $218,097 |
| 2019 | $7,903 | $321,621 | $93,500 | $228,121 |
| 2018 | $7,920 | $319,079 | $93,500 | $225,579 |
| 2017 | $7,743 | $311,918 | $93,500 | $218,418 |
| 2016 | $1,159 | $45,760 | $45,760 | $0 |
| 2015 | -- | $45,760 | $45,760 | $0 |
Agents Affiliated with this Home
-
Amber Wilson
A
Seller's Agent in 2025
Amber Wilson
Coldwell Banker Apex, REALTORS
(562) 209-2701
2 in this area
7 Total Sales
-
Rachel Jones

Buyer's Agent in 2025
Rachel Jones
Ebby Halliday
(512) 748-7277
2 in this area
56 Total Sales
-
Sean Nance
S
Seller's Agent in 2019
Sean Nance
Serious
(469) 319-0941
2 in this area
60 Total Sales
-
Jeron Howell

Buyer's Agent in 2019
Jeron Howell
Compass RE Texas, LLC
(469) 323-2366
55 Total Sales
Map
Source: North Texas Real Estate Information Systems (NTREIS)
MLS Number: 20925772
APN: R-10664-00R-0390-1
- 5404 Fringetree Dr
- 5409 Datewood Ln
- 5212 Fringetree Dr
- 5517 Grove Cove Dr
- 5604 Datewood Ln
- 5613 Fringetree Dr
- 5201 Datewood Ln
- 5220 Grove Cove Dr
- 5608 Grove Cove Dr
- 5112 Fringetree Dr
- 5116 Grove Cove Dr
- 3508 Alder Dr
- 3508 Thistle Dr
- 3716 Alder Dr
- 5909 Horsetail Dr
- 5705 Bender Ridge Dr
- 3920 Southern Ridge Dr
- 3009 Barkwood Dr
- 3005 Barkwood Dr
- 5925 Marigold Dr
