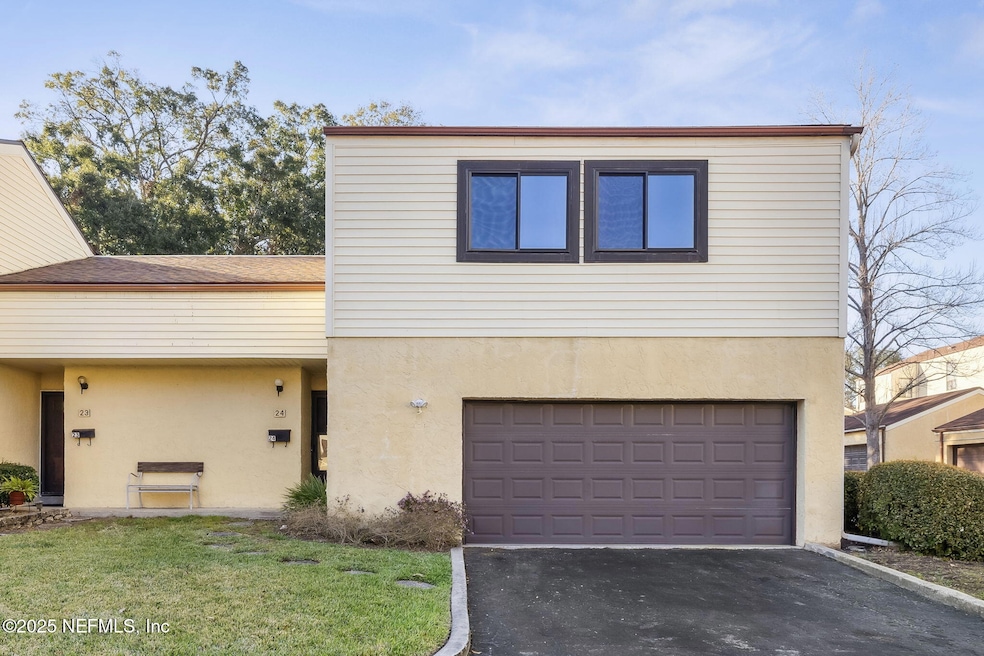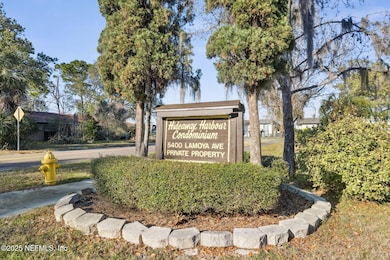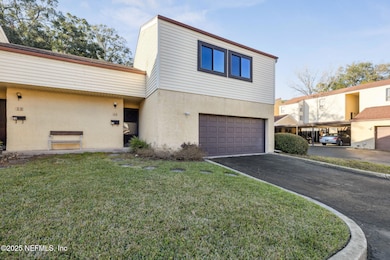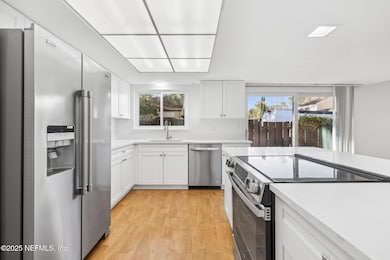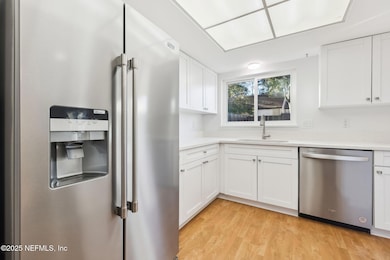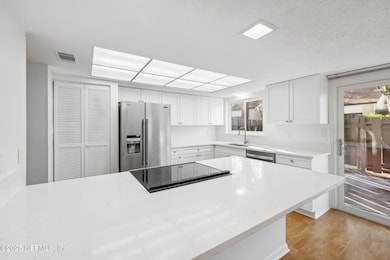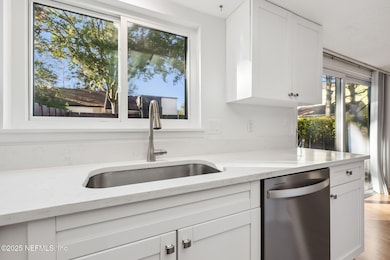
5400 La Moya Ave Unit 24 Jacksonville, FL 32210
Cedar Hills NeighborhoodEstimated payment $1,465/month
Highlights
- Docks
- Home fronts a creek
- Open Floorplan
- Home fronts navigable water
- Access To Creek
- Vaulted Ceiling
About This Home
This beautifully updated 3-bedroom, 2.5-bath end-unit condo offers a bright, open layout filled with natural light. The spacious kitchen flows seamlessly into the living area, where vaulted ceilings and sliding glass doors create an airy, inviting space that extends to a private fenced patio—perfect for entertaining or unwinding.
Upstairs, a loft-style hallway overlooks the main living space, adding architectural interest. The primary suite features a private balcony for a quiet retreat, while two additional bedrooms share a full bath for added convenience.
Enjoy the functionality of a 2-car attached garage with laundry and extra storage. While this unit isn't directly waterfront, the community is—and you'll own 1/10 of a private dock on Fishing Creek, a rare bonus for outdoor lovers.
Don't miss your chance to own in this unique, tucked-away community—schedule your showing today!!
Property Details
Home Type
- Condominium
Est. Annual Taxes
- $503
Year Built
- Built in 1975 | Remodeled
Lot Details
- Home fronts a creek
- Home fronts navigable water
- Back Yard Fenced
HOA Fees
Parking
- 2 Car Garage
- Garage Door Opener
- Additional Parking
- Unassigned Parking
Home Design
- Traditional Architecture
- Shingle Roof
- Vinyl Siding
- Stucco
Interior Spaces
- 1,508 Sq Ft Home
- 2-Story Property
- Open Floorplan
- Vaulted Ceiling
Kitchen
- Breakfast Bar
- Electric Oven
- Dishwasher
Flooring
- Carpet
- Laminate
Bedrooms and Bathrooms
- 3 Bedrooms
- Walk-In Closet
Laundry
- Laundry on lower level
- Laundry in Garage
- Dryer
- Washer
Outdoor Features
- Access To Creek
- Docks
- Patio
Utilities
- Central Heating and Cooling System
Community Details
- Association fees include insurance, ground maintenance, maintenance structure, pest control, sewer, trash
- Hideaway Harbour Condo Association, Phone Number (904) 460-2785
- Hideaway Harbour Subdivision
Listing and Financial Details
- Assessor Parcel Number 1038190650
Map
Home Values in the Area
Average Home Value in this Area
Tax History
| Year | Tax Paid | Tax Assessment Tax Assessment Total Assessment is a certain percentage of the fair market value that is determined by local assessors to be the total taxable value of land and additions on the property. | Land | Improvement |
|---|---|---|---|---|
| 2025 | $503 | $120,000 | -- | $120,000 |
| 2024 | $503 | $54,180 | -- | -- |
| 2023 | $495 | $52,602 | $0 | $0 |
| 2022 | $461 | $51,070 | $0 | $0 |
| 2021 | $460 | $49,583 | $0 | $0 |
| 2020 | $450 | $48,899 | $0 | $0 |
| 2019 | $437 | $47,800 | $0 | $0 |
| 2018 | $424 | $46,909 | $0 | $0 |
| 2017 | $411 | $45,945 | $0 | $0 |
| 2016 | $401 | $45,000 | $0 | $0 |
| 2015 | $605 | $64,500 | $0 | $0 |
| 2014 | $613 | $64,500 | $0 | $0 |
Property History
| Date | Event | Price | Change | Sq Ft Price |
|---|---|---|---|---|
| 02/28/2025 02/28/25 | For Sale | $199,900 | -- | $133 / Sq Ft |
Purchase History
| Date | Type | Sale Price | Title Company |
|---|---|---|---|
| Warranty Deed | $70,000 | All Florida Title Services I | |
| Warranty Deed | $60,000 | -- |
Mortgage History
| Date | Status | Loan Amount | Loan Type |
|---|---|---|---|
| Closed | $60,000 | Unknown | |
| Closed | $66,500 | No Value Available |
About the Listing Agent

Being a native of this five-county-area known as Northeast Florida, I love showing off my hometown and the many diverse properties and lifestyles it offers.
Since 2014, I have been assisting buyers and sellers in relocating them and negotiating the best price and terms for their families by guiding them to a smooth closing.
My educational background of a Bachelor of Science degree in Construction Management and minor in Business Administration adds additional expertise to my real estate
Carolyn's Other Listings
Source: realMLS (Northeast Florida Multiple Listing Service)
MLS Number: 2072825
APN: 103819-0650
- 5400 La Moya Ave Unit 30
- 5400 La Moya Ave Unit 33
- 5463 Mariners Cove Dr
- 4616 Ortega Farms Blvd
- 4324 Charleston Ln
- 4645 Tara Woods Dr E
- 5590 La Moya Ave
- 4353 Vicksburg Ave
- 4831 Rossie Ln
- 4670 Scarlet Ct
- 4623 Benlocke Rd
- 4901 Lofty Pines Cir E
- 4441 Ortega Farms Cir
- 4804 Catoma St
- 5645 Kimbrell Dr S
- 5012 Lofty Pines Cir E
- 4654 Ortega Farms Cir
- 3949 Fall Terrace
- 5125 Saginaw Ave
- 4302 Buck Point Rd
- 4455 Confederate Point Rd
- 4375 Confederate Point Rd
- 4343 Ortega Farms Cir Unit A
- 4343 Ortega Farms Cir
- 5724 94th St
- 4207 Confederate Point Rd
- 2930 Lake Shore Blvd
- 4800 Ortega Farms Blvd
- 5049 Yearling Ln
- 5216 Seaboard Ave
- 5663 Minocqua St Unit 2
- 5663 Minocqua St
- 5327 Timuquana Rd
- 5941 Creekside Crossing Dr
- 4120 Angol Place
- 5700-5757 Fishing Pen Creek Ct
- 6157 Cedar Hills Blvd
- 6243 Randia Dr
- 4908 Dundee Rd
- 3434 Blanding Blvd Unit 231
