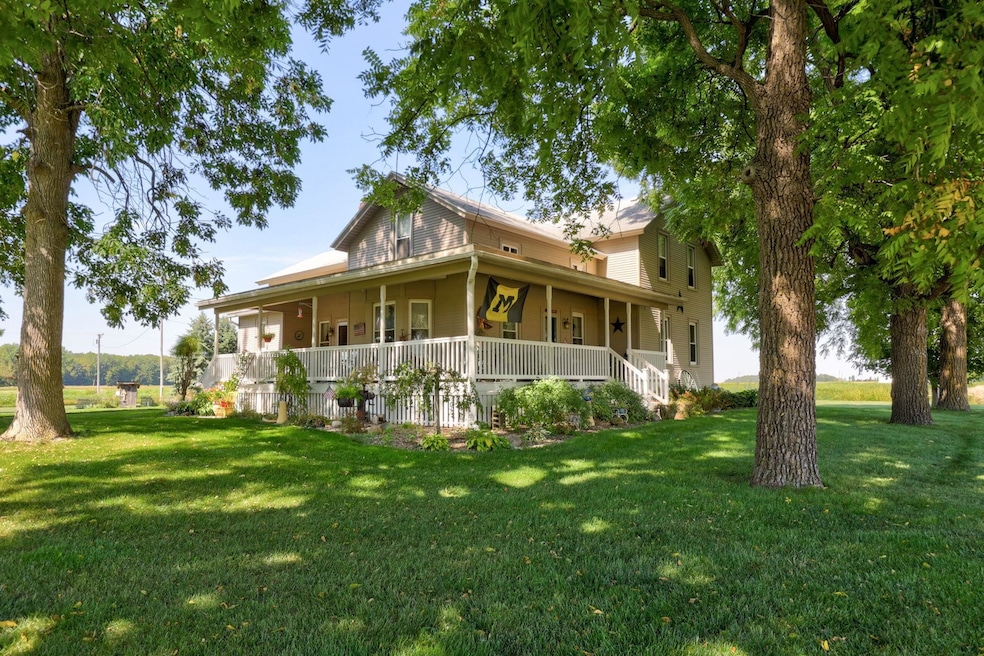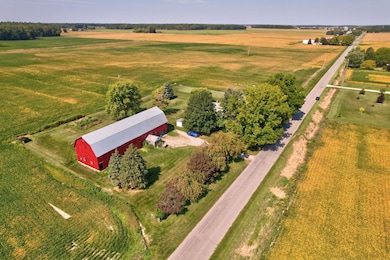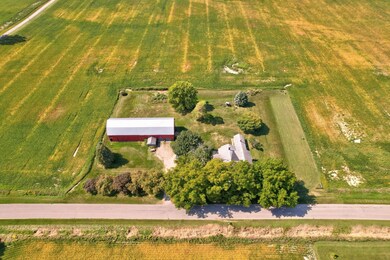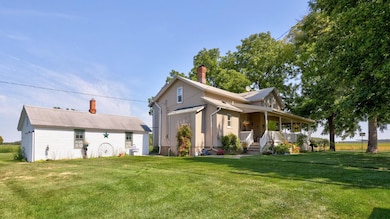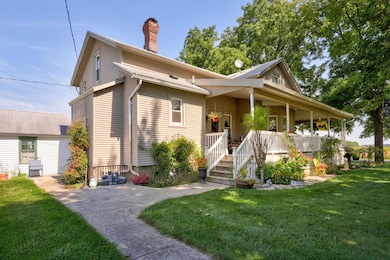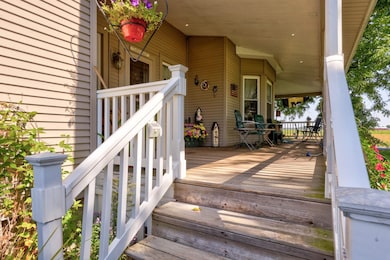5400 Maple Rd Frankenmuth, MI 48734
Estimated payment $1,820/month
Highlights
- Wood Flooring
- Main Floor Bedroom
- Porch
- List Elementary Rated A-
- Farmhouse Style Home
- Living Room
About This Home
Step back in time while enjoying modern conveniences in this beautifully maintained 1900-built farmhouse, offering 2,467 square feet of living space. Inside, the home reflects its early 20th-century heritage with a central kitchen layout—the heart of the home—along with a classic butler’s pantry, a hallmark feature of homes from this era. These spaces embody the craftsmanship and practicality that defined farmhouse living at the turn of the century. Featuring 5 spacious bedrooms and 1 full bath, this home is full of character and warmth. Relax and take in the views from the wrap-around covered porch, the perfect spot for morning coffee or evening sunsets. Take advantage of the multiple outbuildings: a separate kitchen outbuilding, a milk house, and a classic farm barn with a durable metal roof—all ideal for storage, hobbies, or agricultural use. Recent updates include newer siding, city water, and natural gas service, blending historic charm with today’s comfort. Located in the highly regarded Frankenmuth School District, this property offers both rural serenity and access to excellent community amenities. Whether you’re looking for a hobby farm, a family homestead, or a piece of history to call your own, this farmhouse is a rare opportunity.
Listing Agent
Century 21 Signature - Frankenmuth License #SBR-6501253176 Listed on: 11/10/2025

Home Details
Home Type
- Single Family
Est. Annual Taxes
Year Built
- Built in 1900
Lot Details
- 2 Acre Lot
- Lot Dimensions are 330 x 264
- Rural Setting
Home Design
- Farmhouse Style Home
- Poured Concrete
- Vinyl Siding
Interior Spaces
- 2,467 Sq Ft Home
- 2-Story Property
- Living Room
Kitchen
- Oven or Range
- Dishwasher
Flooring
- Wood
- Carpet
Bedrooms and Bathrooms
- 5 Bedrooms
- Main Floor Bedroom
- Bathroom on Main Level
- 1 Full Bathroom
Unfinished Basement
- Basement Fills Entire Space Under The House
- Michigan Basement
- Sump Pump
- Basement Window Egress
Outdoor Features
- Porch
Utilities
- Cooling System Mounted To A Wall/Window
- Boiler Heating System
- Heating System Uses Natural Gas
- Gas Water Heater
- Septic Tank
Listing and Financial Details
- Assessor Parcel Number 14-11-6-19-1003-000
Map
Home Values in the Area
Average Home Value in this Area
Tax History
| Year | Tax Paid | Tax Assessment Tax Assessment Total Assessment is a certain percentage of the fair market value that is determined by local assessors to be the total taxable value of land and additions on the property. | Land | Improvement |
|---|---|---|---|---|
| 2025 | $3,454 | $142,500 | $0 | $0 |
| 2024 | $941 | $130,300 | $0 | $0 |
| 2023 | $896 | $118,200 | $0 | $0 |
| 2022 | $3,017 | $108,600 | $0 | $0 |
| 2021 | $2,751 | $96,400 | $0 | $0 |
| 2020 | $2,686 | $89,800 | $0 | $0 |
| 2019 | $2,558 | $80,200 | $0 | $0 |
| 2018 | $782 | $80,400 | $0 | $0 |
| 2017 | $2,309 | $84,700 | $0 | $0 |
| 2016 | $2,290 | $79,600 | $0 | $0 |
| 2014 | -- | $78,900 | $0 | $63,900 |
| 2013 | -- | $76,600 | $0 | $0 |
Property History
| Date | Event | Price | List to Sale | Price per Sq Ft |
|---|---|---|---|---|
| 11/18/2025 11/18/25 | Pending | -- | -- | -- |
| 11/10/2025 11/10/25 | For Sale | $289,900 | -- | $118 / Sq Ft |
Purchase History
| Date | Type | Sale Price | Title Company |
|---|---|---|---|
| Interfamily Deed Transfer | -- | -- | |
| Deed | $57,000 | -- |
Source: Michigan Multiple Listing Service
MLS Number: 50193946
APN: 14116191003000
- 4705 Weiss Rd
- 0 W Tuscola Rd Unit 50182343
- Parcel E W Rolling Hills Dr
- Parcel B W Rolling Hills Dr
- Parcel D W Rolling Hills Dr
- Parcel F W Rolling Hills Dr
- Parcel C W Rolling Hills Dr
- V/L S Dehmel Rd
- 2 Wilshire Dr Unit A4
- 5205 Baker Rd
- 5 Mission Ridge
- 10487 Roedel Rd
- 249 Churchgrove Rd
- 7965 Dixie Hwy
- 10 Harlan Ct
- 53 Pine Grove Dr
- 622 W Schleier St
- 456 Groveland Dr
- 7110 Townline Rd
- 640 Heine St
