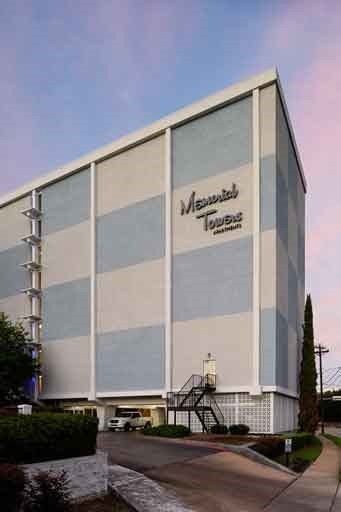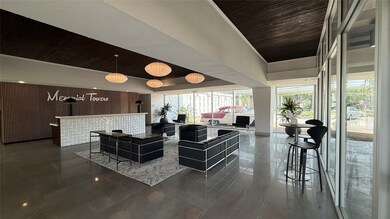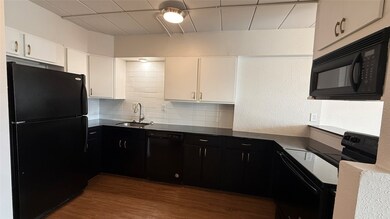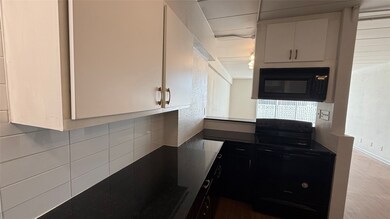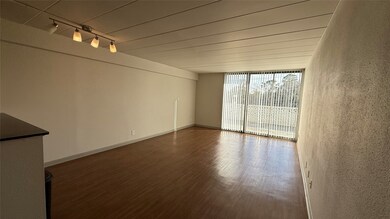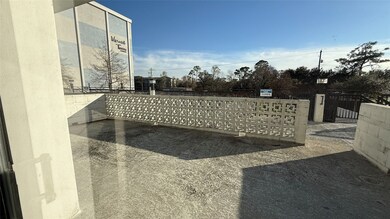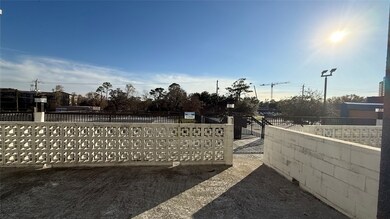5400 Memorial Dr Unit 102 Houston, TX 77007
Rice Military NeighborhoodHighlights
- 2.02 Acre Lot
- Corner Lot
- Central Heating and Cooling System
- Engineered Wood Flooring
- Balcony
About This Home
NEW OWNERSHIP. We are making major upgrades to the property to address issues left by the previous owner. Many of the concerns mentioned in past reviews have already been resolved or are actively being worked on. This stunning 1-bedroom, 1-bathroom apartment offers the perfect blend of modern upgrades and serene living. With a spacious layout and a private balcony featuring a gorgeous view, it's designed for comfort and style.Apartment Features:Modern Kitchen: Equipped with sleek appliances, ample space and a beautifully upgraded backsplash, perfect for cooking and entertaining.Stylish Flooring: Gorgeous brown wood floors throughout the living area add warmth and sophistication.Inviting Bathroom: A well-appointed bathroom with contemporary finishes ensures a relaxing retreat.Private Balcony: Enjoy stunning views and natural light from your own outdoor oasis.This apartment is ideal for anyone seeking a modern, upgraded space with exceptional views!
Property Details
Home Type
- Multi-Family
Year Built
- Built in 1965
Lot Details
- 2.02 Acre Lot
- Corner Lot
Interior Spaces
- 882 Sq Ft Home
- Elevator
Kitchen
- Electric Oven
- Electric Cooktop
- Microwave
- Dishwasher
- Disposal
Flooring
- Engineered Wood
- Carpet
Bedrooms and Bathrooms
- 1 Bedroom
- 1 Full Bathroom
Laundry
- Dryer
- Washer
Parking
- Assigned Parking
- Unassigned Parking
Outdoor Features
- Balcony
Schools
- Memorial Elementary School
- Hogg Middle School
- Lamar High School
Utilities
- Central Heating and Cooling System
- No Utilities
Listing and Financial Details
- Property Available on 5/22/25
- 12 Month Lease Term
Community Details
Overview
- Fat Property Association
- John Reinerman Surv Abs #642 Subdivision
- 9-Story Property
Pet Policy
- Call for details about the types of pets allowed
- Pet Deposit Required
Map
Source: Houston Association of REALTORS®
MLS Number: 98208355
- 178 Reinicke St
- 105 Detering St
- 5606 Venice St
- 5526 Crooms St
- 5503 Lacy St
- 126 Detering St Unit D
- 5330 Paseo Caceres Dr
- 232 Malone St
- 208 Birdsall St
- 5334 Paseo Caceres Dr
- 5612 Lacy St
- 102 Arnold St
- 5314 Paseo Caceres Dr
- 5618 Lacy St
- 211 Calle Ronda Place
- 232 Detering St Unit A
- 234 Detering St
- 5231 Calle Montilla Place
- 5407 Feagan St Unit B
- 5207 Calle Montilla Place
