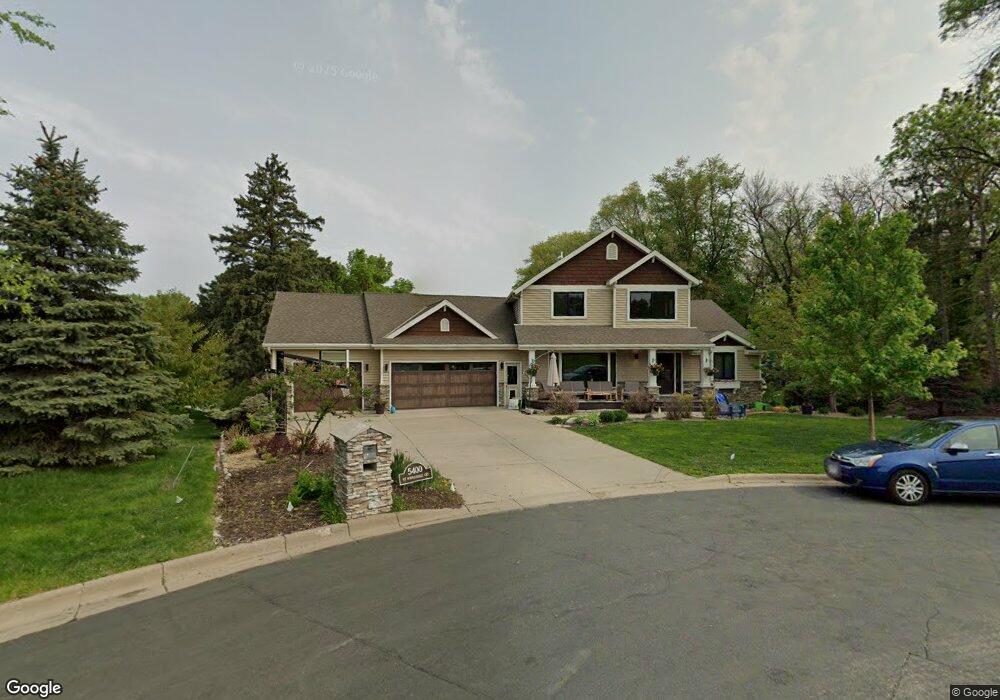5400 Mount Normandale Curve Bloomington, MN 55437
West Bloomington NeighborhoodEstimated Value: $828,000 - $870,000
5
Beds
4
Baths
1,838
Sq Ft
$462/Sq Ft
Est. Value
About This Home
This home is located at 5400 Mount Normandale Curve, Bloomington, MN 55437 and is currently estimated at $849,934, approximately $462 per square foot. 5400 Mount Normandale Curve is a home located in Hennepin County with nearby schools including Poplar Bridge Elementary School, Olson Middle School, and Jefferson Senior High School.
Ownership History
Date
Name
Owned For
Owner Type
Purchase Details
Closed on
Nov 29, 2016
Sold by
Lind Stephanie P and Lind David J
Bought by
Foehrenbacher Matthew Henry and Foehrenbacher Sarah Ann
Current Estimated Value
Home Financials for this Owner
Home Financials are based on the most recent Mortgage that was taken out on this home.
Original Mortgage
$556,200
Outstanding Balance
$449,813
Interest Rate
3.57%
Mortgage Type
New Conventional
Estimated Equity
$400,121
Purchase Details
Closed on
Apr 5, 2013
Sold by
Lind David J and Lind Stephani P
Bought by
Lind Stephani P
Create a Home Valuation Report for This Property
The Home Valuation Report is an in-depth analysis detailing your home's value as well as a comparison with similar homes in the area
Home Values in the Area
Average Home Value in this Area
Purchase History
| Date | Buyer | Sale Price | Title Company |
|---|---|---|---|
| Foehrenbacher Matthew Henry | $618,000 | Edina Realty Title Inc | |
| Lind Stephani P | -- | None Available |
Source: Public Records
Mortgage History
| Date | Status | Borrower | Loan Amount |
|---|---|---|---|
| Open | Foehrenbacher Matthew Henry | $556,200 |
Source: Public Records
Tax History Compared to Growth
Tax History
| Year | Tax Paid | Tax Assessment Tax Assessment Total Assessment is a certain percentage of the fair market value that is determined by local assessors to be the total taxable value of land and additions on the property. | Land | Improvement |
|---|---|---|---|---|
| 2024 | $11,093 | $790,600 | $260,800 | $529,800 |
| 2023 | $10,072 | $776,600 | $258,300 | $518,300 |
| 2022 | $8,959 | $759,500 | $258,300 | $501,200 |
| 2021 | $8,935 | $662,100 | $229,400 | $432,700 |
| 2020 | $8,877 | $666,500 | $227,400 | $439,100 |
| 2019 | $7,994 | $646,600 | $227,400 | $419,200 |
| 2018 | $7,321 | $581,300 | $170,800 | $410,500 |
| 2017 | $7,598 | $547,000 | $153,200 | $393,800 |
| 2016 | $7,506 | $517,200 | $145,800 | $371,400 |
| 2015 | $7,143 | $476,300 | $140,300 | $336,000 |
| 2014 | -- | $439,100 | $136,000 | $303,100 |
Source: Public Records
Map
Nearby Homes
- 8556 Rich Ave S
- 9116 Poplar Bridge Rd
- 9365 Nesbitt Rd
- 8207 Norman Creek Trail
- 8441 Irwin Rd Unit 202
- 8441 Irwin Rd Unit 110
- 4575 W 80th Street Cir Unit 116
- 6701 W 82nd St
- 8549 Irwin Rd Unit 239
- 6833 W 82nd St
- 5509 Hyland Courts Dr
- 5481 Hyland Courts Dr
- 5469 Hyland Courts Dr
- 5324 Highpointe Dr Unit 5324
- 9728 Palmer Cir
- 8125 Lea Rd
- 3770 Towndale Dr
- 8430 Pennsylvania Rd Unit 109
- 8256 Beard Rd
- 7709 Pondwood Dr
- 5411 Mount Normandale Dr
- 5410 Mount Normandale Curve
- 5421 Mount Normandale Dr
- 5321 Mount Normandale Dr
- 5409 Mount Normandale Curve
- 5420 Mount Normandale Curve
- 5501 Mount Normandale Dr
- 5311 Mount Normandale Dr
- 5407 Mount Normandale Curve
- 5405 Mount Normandale Curve
- 5420 Mount Normandale Dr
- 5410 Mount Normandale Dr
- 5415 Mount Normandale Curve
- 5500 Mount Normandale Dr
- 5400 Mount Normandale Dr
- 5500 Mount Normandale Curve
- 5425 Mount Normandale Curve
- 5346 Paola Cir
- 5520 Mount Normandale Dr
- 5501 Mount Normandale Curve
