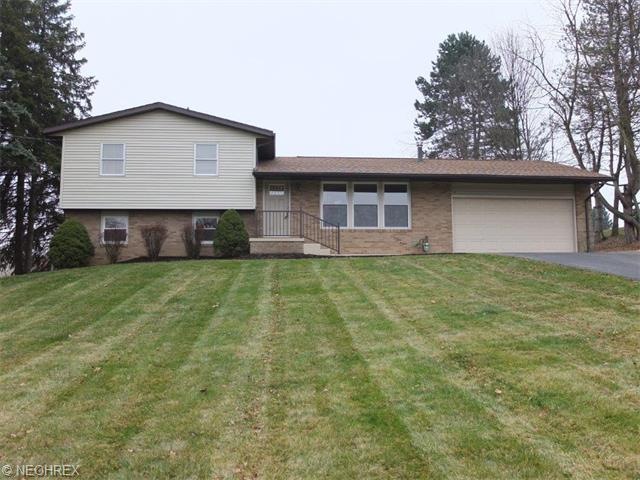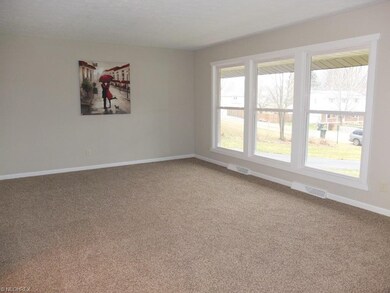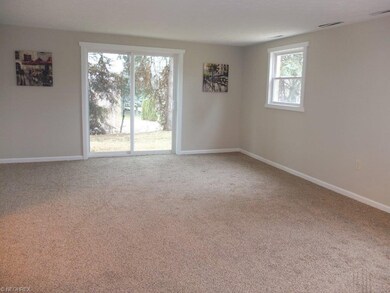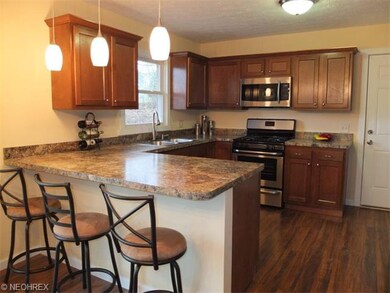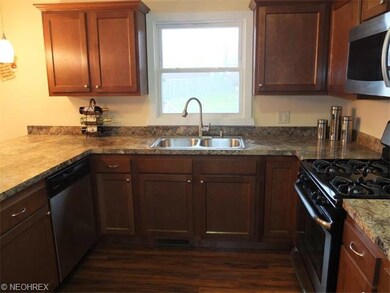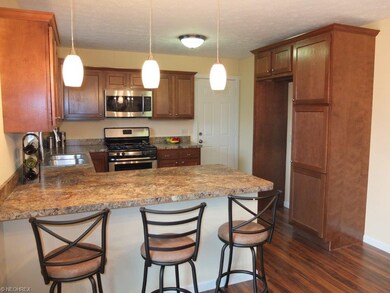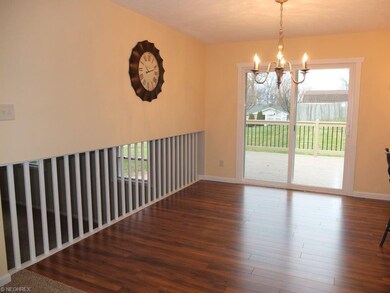
5400 Oakvale St SW Canton, OH 44706
Westview NeighborhoodHighlights
- Deck
- 2 Car Attached Garage
- Forced Air Heating and Cooling System
About This Home
As of July 2023This one has it all!! Stunning updates and finishing touches! This 3 bedroom, 2 full bath home has tons of space, is in a great neighborhood and ready for its new owners!! Stunning kitchen with new maple cabinets, new countertops, breakfast bar, stainless steel appliances and new flooring. Open floor plan to dinette and living room! Both bathrooms have been completely remodeled and are tastefully done. So much living space with a first floor living room, lower-level family room, lower-level office, and recreation room in basement. New exterior doors, mostly new windows, new central air, new hot water tank and newer roof and furnace within the last few years. New deck with composite decking, 2 car garage, fantastic backyard, new flooring throughout and so much more. This one won't last long... call for your private showing today!
Esta Ryder
Deleted Agent License #2005002529 Listed on: 12/12/2014
Home Details
Home Type
- Single Family
Est. Annual Taxes
- $1,960
Year Built
- Built in 1969
Lot Details
- 0.51 Acre Lot
- Lot Dimensions are 100 x 195
Home Design
- Split Level Home
- Brick Exterior Construction
- Asphalt Roof
- Vinyl Construction Material
Interior Spaces
- 1,911 Sq Ft Home
- 2-Story Property
- Finished Basement
- Basement Fills Entire Space Under The House
Kitchen
- Built-In Oven
- Range
- Microwave
- Dishwasher
Bedrooms and Bathrooms
- 3 Bedrooms
Parking
- 2 Car Attached Garage
- Garage Door Opener
Outdoor Features
- Deck
Utilities
- Forced Air Heating and Cooling System
- Heating System Uses Gas
- Well
Community Details
- Dream Acres Community
Listing and Financial Details
- Assessor Parcel Number 04308528
Ownership History
Purchase Details
Home Financials for this Owner
Home Financials are based on the most recent Mortgage that was taken out on this home.Purchase Details
Home Financials for this Owner
Home Financials are based on the most recent Mortgage that was taken out on this home.Purchase Details
Home Financials for this Owner
Home Financials are based on the most recent Mortgage that was taken out on this home.Purchase Details
Similar Homes in Canton, OH
Home Values in the Area
Average Home Value in this Area
Purchase History
| Date | Type | Sale Price | Title Company |
|---|---|---|---|
| Deed | $235,000 | None Listed On Document | |
| Warranty Deed | $149,700 | None Available | |
| Special Warranty Deed | $73,449 | None Available | |
| Sheriffs Deed | $74,000 | None Available |
Mortgage History
| Date | Status | Loan Amount | Loan Type |
|---|---|---|---|
| Open | $230,743 | FHA | |
| Previous Owner | $146,988 | FHA | |
| Previous Owner | $125,000 | Stand Alone Refi Refinance Of Original Loan | |
| Previous Owner | $89,600 | Unknown | |
| Previous Owner | $21,000 | Unknown |
Property History
| Date | Event | Price | Change | Sq Ft Price |
|---|---|---|---|---|
| 07/28/2023 07/28/23 | Sold | $235,000 | 0.0% | $111 / Sq Ft |
| 06/20/2023 06/20/23 | Pending | -- | -- | -- |
| 06/19/2023 06/19/23 | For Sale | $234,900 | +56.9% | $111 / Sq Ft |
| 02/19/2015 02/19/15 | Sold | $149,700 | -0.1% | $78 / Sq Ft |
| 01/08/2015 01/08/15 | Pending | -- | -- | -- |
| 12/12/2014 12/12/14 | For Sale | $149,900 | +114.1% | $78 / Sq Ft |
| 05/09/2014 05/09/14 | Sold | $70,000 | -19.5% | $44 / Sq Ft |
| 04/24/2014 04/24/14 | Pending | -- | -- | -- |
| 01/31/2014 01/31/14 | For Sale | $87,000 | -- | $55 / Sq Ft |
Tax History Compared to Growth
Tax History
| Year | Tax Paid | Tax Assessment Tax Assessment Total Assessment is a certain percentage of the fair market value that is determined by local assessors to be the total taxable value of land and additions on the property. | Land | Improvement |
|---|---|---|---|---|
| 2024 | -- | $79,450 | $20,160 | $59,290 |
| 2023 | $3,128 | $62,380 | $16,350 | $46,030 |
| 2022 | $3,143 | $62,380 | $16,350 | $46,030 |
| 2021 | $3,347 | $62,380 | $16,350 | $46,030 |
| 2020 | $3,174 | $56,740 | $14,560 | $42,180 |
| 2019 | $2,862 | $56,740 | $14,560 | $42,180 |
| 2018 | $2,828 | $56,740 | $14,560 | $42,180 |
| 2017 | $2,778 | $51,640 | $11,420 | $40,220 |
| 2016 | $2,793 | $51,640 | $11,420 | $40,220 |
| 2015 | $2,889 | $51,640 | $11,420 | $40,220 |
| 2014 | $1,454 | $25,520 | $10,750 | $14,770 |
| 2013 | $29 | $34,270 | $10,750 | $23,520 |
Agents Affiliated with this Home
-
Jaren Fink

Seller's Agent in 2023
Jaren Fink
RE/MAX
(330) 309-9878
3 in this area
206 Total Sales
-
Jose Medina

Buyer's Agent in 2023
Jose Medina
Keller Williams Legacy Group Realty
(330) 433-6014
12 in this area
3,050 Total Sales
-
Brandon Fleming
B
Buyer Co-Listing Agent in 2023
Brandon Fleming
Keller Williams Legacy Group Realty
(330) 933-4797
1 in this area
30 Total Sales
-

Buyer's Agent in 2015
Esta Ryder
Deleted Agent
(330) 317-6912
113 Total Sales
-
Christopher Stevens

Seller's Agent in 2014
Christopher Stevens
I Heart Real Estate, LLC.
(800) 259-7670
59 Total Sales
Map
Source: MLS Now
MLS Number: 3672959
APN: 04308528
- 5301 Oakvale St SW
- 2840 Farmington Cir SW
- 3074 Rusty Ave SW
- 2580 Barnstone Ave SW Unit 2580
- 4838 Kendal St SW
- 6143 Lavenham Rd SW
- 6183 Llanfair St SW
- 6212 Hadleigh St SW
- 0 Navarre Rd SW Unit 5093073
- 0 Clark St SW Unit 5126336
- 3626 Hazelbrook St SW
- 4696 Hurless Dr SW
- 1222 Sippo Ave SW
- 4948 13th St SW
- 3943 Shepler Church Ave SW
- VL Shepler Church Ave SW
- 212 Westland Ave SW
- 1402 Channonbrook St SW Unit C5A
- 120 Leonard Ave NW
- 130 Eden Ave NW
