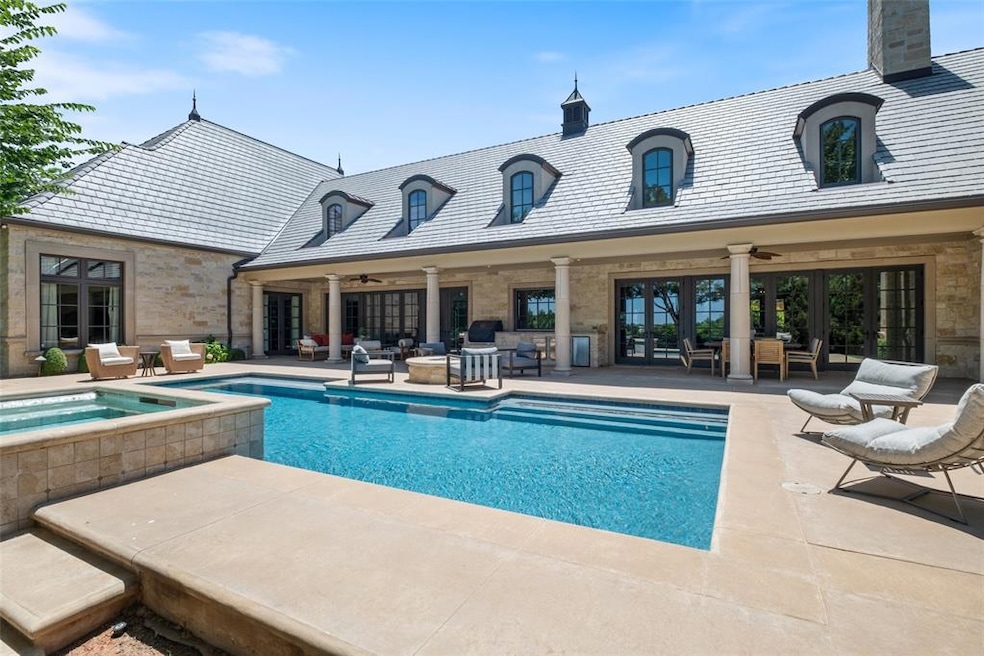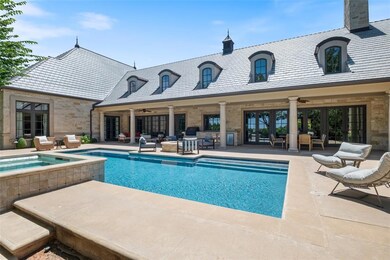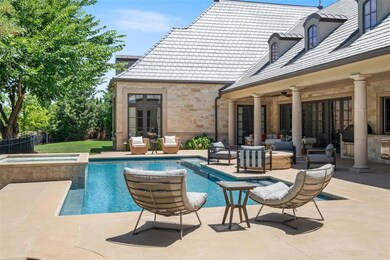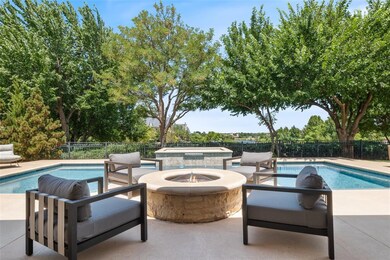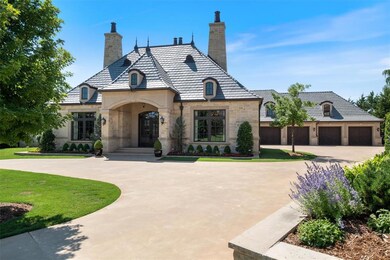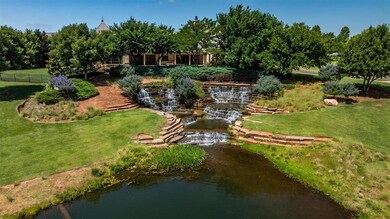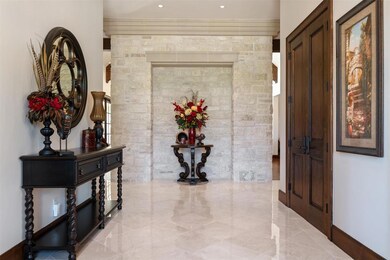
5400 Pulchella Dr Oklahoma City, OK 73142
Gaillardia NeighborhoodHighlights
- Concrete Pool
- Commercial Range
- Outdoor Kitchen
- Deer Creek Elementary School Rated A
- Wood Flooring
- 3 Fireplaces
About This Home
As of August 2024Custom Built home by Bill Gumerson! Family room, formal living and study with cast stone fireplaces! An additional study or flex room. Dedicated theatre room and exercise room. 4 beds on the main level (2 primary suites with one having heated marble floors along with 2 additional bedrooms with en suite baths). Well designed chef's kitchen! Serene water views! Upstairs features a game room with pool table and 2 additional bedrooms. Generac generator! Heated and cooled four car garage! Storm shelter! Tranquil backyard with a pool/hot tub and outdoor kitchen and water views!
Home Details
Home Type
- Single Family
Est. Annual Taxes
- $28,329
Year Built
- Built in 2014
Lot Details
- 0.7 Acre Lot
- Wrought Iron Fence
- Corner Lot
- Sprinkler System
HOA Fees
- $611 Monthly HOA Fees
Parking
- 4 Car Attached Garage
- Garage Door Opener
- Circular Driveway
Home Design
- Slab Foundation
- Tile Roof
- Stone
Interior Spaces
- 7,830 Sq Ft Home
- 2-Story Property
- 3 Fireplaces
- Gas Log Fireplace
- Window Treatments
- Game Room
- Utility Room with Study Area
- Home Gym
- Home Security System
Kitchen
- Double Oven
- Electric Oven
- Commercial Range
- Gas Range
- Microwave
- Dishwasher
- Wood Stained Kitchen Cabinets
- Disposal
Flooring
- Wood
- Carpet
Bedrooms and Bathrooms
- 4 Bedrooms
Pool
- Concrete Pool
- Spa
Outdoor Features
- Covered patio or porch
- Outdoor Water Feature
- Outdoor Kitchen
- Fire Pit
Schools
- Deer Creek Elementary School
- Deer Creek Middle School
- Deer Creek High School
Utilities
- Geothermal Heating and Cooling
- Power Generator
Community Details
- Association fees include gated entry, greenbelt
- Mandatory home owners association
Listing and Financial Details
- Legal Lot and Block 10 / 24
Ownership History
Purchase Details
Home Financials for this Owner
Home Financials are based on the most recent Mortgage that was taken out on this home.Purchase Details
Purchase Details
Home Financials for this Owner
Home Financials are based on the most recent Mortgage that was taken out on this home.Similar Homes in the area
Home Values in the Area
Average Home Value in this Area
Purchase History
| Date | Type | Sale Price | Title Company |
|---|---|---|---|
| Warranty Deed | $2,450,000 | Chicago Title | |
| Interfamily Deed Transfer | -- | None Available | |
| Special Warranty Deed | $410,000 | Capitol Abstract & Title Co |
Mortgage History
| Date | Status | Loan Amount | Loan Type |
|---|---|---|---|
| Previous Owner | $1,500,000 | Credit Line Revolving | |
| Previous Owner | $393,009 | Purchase Money Mortgage |
Property History
| Date | Event | Price | Change | Sq Ft Price |
|---|---|---|---|---|
| 07/03/2025 07/03/25 | For Sale | $2,795,000 | +14.1% | $347 / Sq Ft |
| 08/02/2024 08/02/24 | Sold | $2,450,000 | -9.1% | $313 / Sq Ft |
| 07/24/2024 07/24/24 | Pending | -- | -- | -- |
| 06/19/2024 06/19/24 | For Sale | $2,695,000 | -- | $344 / Sq Ft |
Tax History Compared to Growth
Tax History
| Year | Tax Paid | Tax Assessment Tax Assessment Total Assessment is a certain percentage of the fair market value that is determined by local assessors to be the total taxable value of land and additions on the property. | Land | Improvement |
|---|---|---|---|---|
| 2024 | $28,329 | $226,116 | $50,170 | $175,946 |
| 2023 | $28,329 | $215,349 | $48,532 | $166,817 |
| 2022 | $26,718 | $205,095 | $52,046 | $153,049 |
| 2021 | $26,211 | $205,370 | $52,046 | $153,324 |
| 2020 | $27,792 | $209,770 | $52,046 | $157,724 |
| 2019 | $29,231 | $217,800 | $52,046 | $165,754 |
| 2018 | $29,376 | $219,945 | $0 | $0 |
| 2017 | $30,305 | $226,599 | $52,046 | $174,553 |
| 2016 | $30,939 | $232,468 | $10,392 | $222,076 |
| 2015 | $5,907 | $45,100 | $45,100 | $0 |
| 2014 | $5,955 | $45,100 | $45,100 | $0 |
Agents Affiliated with this Home
-
Kermit Brown
K
Seller's Agent in 2025
Kermit Brown
Sage Sotheby's Realty
(405) 990-3000
19 in this area
86 Total Sales
Map
Source: MLSOK
MLS Number: 1121259
APN: 206891090
- 5309 Pulchella Dr
- 5332 Wisteria Dr
- 5724 Promenade Square
- 5732 Promenade Square
- 5301 Wisteria Dr
- 5748 Promenade Square
- 5100 Wisteria Dr
- 5800 Promenade Square
- 5808 Promenade Square
- 5708 Normandy Terrace
- 5804 Promenade Square
- 5100 Golden Astor Ln
- 5812 Promenade Square
- 5816 Promenade Square
- 5431 NW 132nd St
- 14233 Calais Cir
- 5816 Oliver Ct
- 14212 Calais Cir
- 4901 Wisteria Dr
- 5616 NW 132nd St
