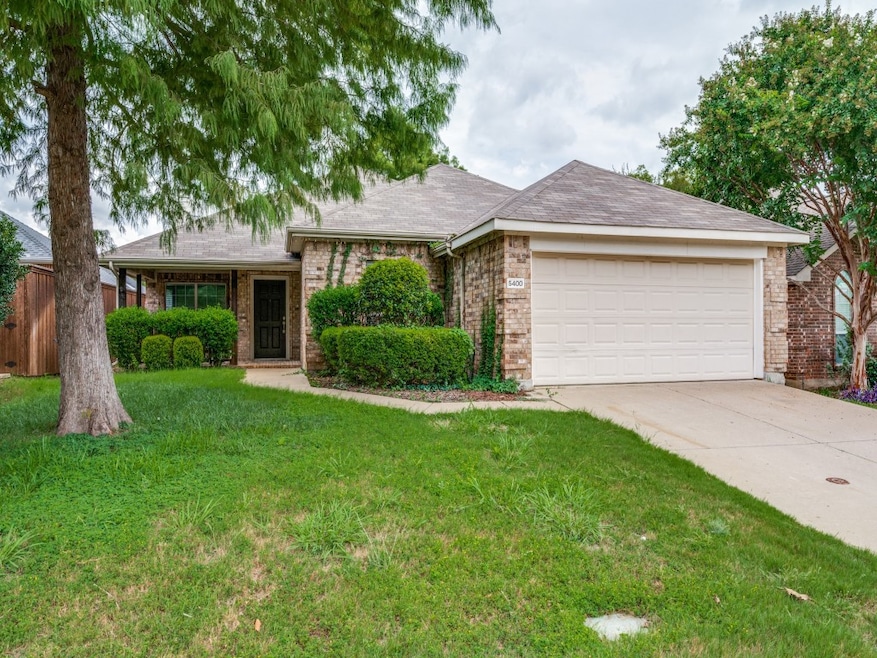5400 Raincrest Dr McKinney, TX 75071
Boyd NeighborhoodHighlights
- Vaulted Ceiling
- Traditional Architecture
- 2 Car Attached Garage
- Gary And Bobbye Jack Minshew Elementary School Rated A
- Covered Patio or Porch
- Interior Lot
About This Home
Beautiful 4-bedroom, 2-bath home located in a highly desirable neighborhood close to schools, shopping, highways, and the community pool. Features include double crown molding, an Italian tile backsplash, ceramic tile flooring, hand-trowel walls, and a brick fireplace with hearth. The open living area offers split bedrooms, while the master suite includes a garden tub and walk-in closet. Additional highlights include 2-inch wooden blinds throughout, a covered front porch, fresh paint, and a quiet neighborhood setting.
Listing Agent
RE/MAX Dallas Suburbs Brokerage Phone: 214-384-5238 License #0621546 Listed on: 08/28/2025

Home Details
Home Type
- Single Family
Est. Annual Taxes
- $7,124
Year Built
- Built in 2004
Lot Details
- 6,098 Sq Ft Lot
- Wood Fence
- Interior Lot
- Sprinkler System
- Few Trees
HOA Fees
- $25 Monthly HOA Fees
Parking
- 2 Car Attached Garage
- Front Facing Garage
Home Design
- Traditional Architecture
- Brick Exterior Construction
Interior Spaces
- 2,002 Sq Ft Home
- 1-Story Property
- Crown Molding
- Vaulted Ceiling
- Ceiling Fan
- Wood Burning Fireplace
- Fireplace With Gas Starter
- Fireplace Features Masonry
Kitchen
- Electric Oven
- Gas Cooktop
- Microwave
- Dishwasher
- Disposal
Flooring
- Carpet
- Ceramic Tile
Bedrooms and Bathrooms
- 4 Bedrooms
- 2 Full Bathrooms
- Soaking Tub
Home Security
- Home Security System
- Fire and Smoke Detector
Schools
- Minshew Elementary School
- Mckinney Boyd High School
Utilities
- Central Heating and Cooling System
- Heating System Uses Natural Gas
- Cable TV Available
Additional Features
- Energy-Efficient Appliances
- Covered Patio or Porch
Listing and Financial Details
- Residential Lease
- Property Available on 8/29/25
- Tenant pays for all utilities
- Legal Lot and Block 17 / P
- Assessor Parcel Number R476700P01701
Community Details
Overview
- Association fees include all facilities, management
- Villages Of Lake Forest 03 Subdivision
Pet Policy
- Pets Allowed
Map
Source: North Texas Real Estate Information Systems (NTREIS)
MLS Number: 21045141
APN: R-4767-00P-0170-1
- 5224 Briarwood Dr
- 5405 Mountain Pointe Dr
- 5305 Mountain Pointe Dr
- 812 Brookwater Dr
- 708 Cresthaven Dr
- 1200 Scenic Hills Dr
- Sheffield EW F Plan at Pecan Hill
- Caroline 2F Plan at Pecan Hill
- Edgebrook F Plan at Pecan Hill
- Harvard EW 2F w/Media Plan at Pecan Hill
- 5501 Pandale Valley Dr
- 5505 Pandale Valley Dr
- 5112 Lawton Dr
- 5104 Lawton Dr
- 5317 Comanche Wells Dr
- 5436 Devils River Dr
- 1304 Willow Tree Dr
- 512 Peterhouse Dr
- 204 Fox Wood Dr
- 5504 Cedar Mountain Dr
- 5016 Grampian Way
- 5509 Pandale Valley Dr
- 1308 Scenic Hills Dr
- 5009 Lake Crest Dr
- 5320 Running Brook Ln
- 5324 Running Brook Ln
- 5409 Comanche Wells Dr
- 504 Peterhouse Dr
- 407 Appalachian Way
- 5212 Stone Brooke Crossing
- 4705 Virginia Woods Dr
- 109 Joplin Dr
- 300 Turtle Ct
- 5032 Enclave Ct
- 5004 Quail Ridge Dr
- 505 Cottage Wood Dr
- 519 Huntley Dr
- 401 Cottage Wood Dr
- 614 Tribble Dr
- 615 Tribble Dr






