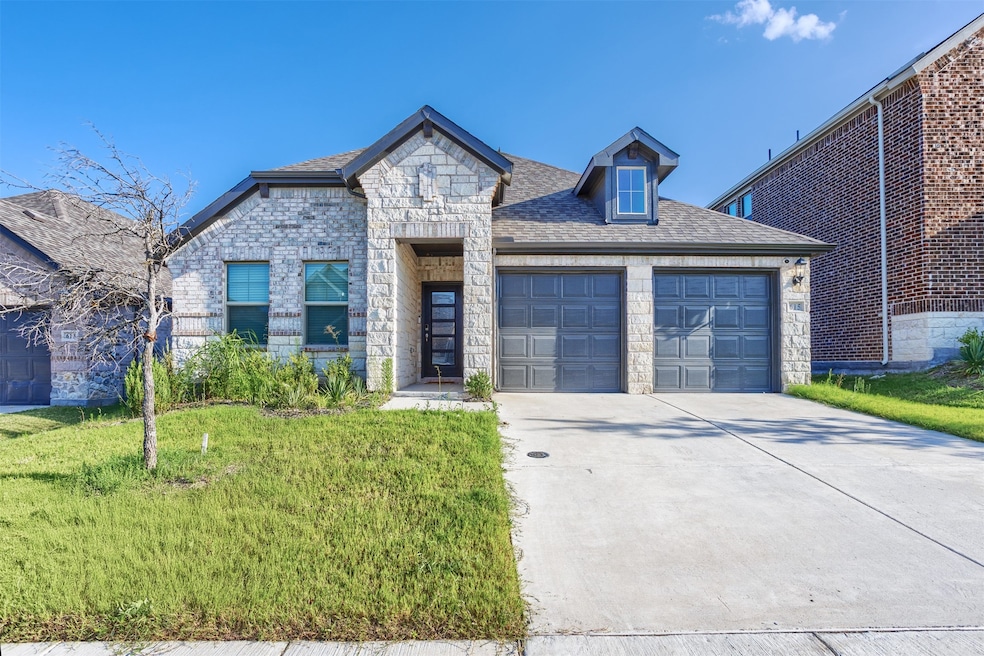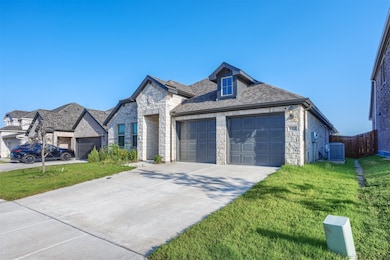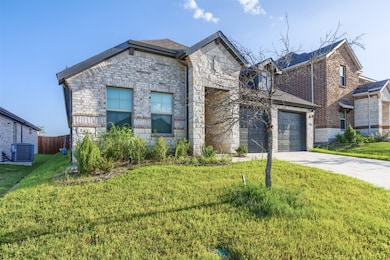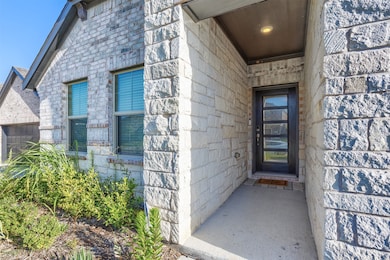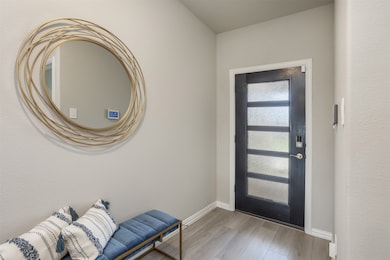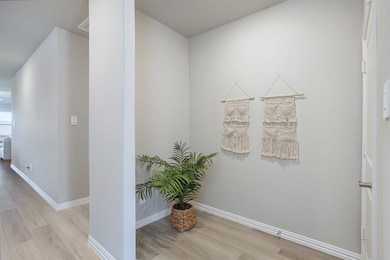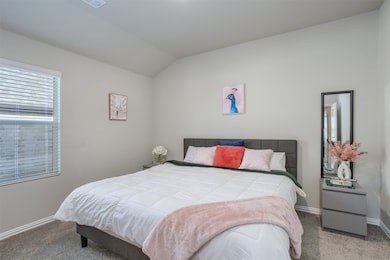615 Tribble Dr McKinney, TX 75071
Stonebridge Ranch NeighborhoodHighlights
- Hot Property
- Community Pool
- Walk-In Closet
- Gary And Bobbye Jack Minshew Elementary School Rated A
- 2 Car Attached Garage
- Community Playground
About This Home
Experience luxury and convenience in this fully furnished, like-new 4-bedroom, 3-bath home in one of McKinney’s most sought-after communities. Built in 2024 and professionally outfitted with brand-new, modern furniture, this stylish home offers a spacious open floor plan, a designer kitchen with pearl-silver granite counters, and EVP flooring throughout the main living areas. Lease includes everything you need to move in comfortably today—4 beds, living, dining, and family room furnishings, washer & dryer, refrigerator, 2 smart TVs, iron and board, vacuum, toaster, kettle, mixer, dishes, and more—just bring your suitcase! Enjoy access to resort-style amenities including a pool, playground, and basketball court, with easy access to US-380, top schools, shopping, and dining. Ideal for executives, relocating families, or anyone seeking a turnkey lifestyle in a prime location.
Listing Agent
United Real Estate Frisco Brokerage Phone: 443-527-5747 License #0709289 Listed on: 06/19/2025

Home Details
Home Type
- Single Family
Year Built
- Built in 2023
Lot Details
- 5,663 Sq Ft Lot
- Wood Fence
- Back Yard
HOA Fees
- $65 Monthly HOA Fees
Parking
- 2 Car Attached Garage
- Front Facing Garage
- Garage Door Opener
- Driveway
Home Design
- Slab Foundation
- Composition Roof
Interior Spaces
- 2,270 Sq Ft Home
- 1-Story Property
Kitchen
- Electric Oven
- Gas Range
- Microwave
- Dishwasher
- Kitchen Island
- Disposal
Flooring
- Carpet
- Ceramic Tile
- Luxury Vinyl Plank Tile
Bedrooms and Bathrooms
- 4 Bedrooms
- Walk-In Closet
- 3 Full Bathrooms
Laundry
- Dryer
- Washer
Eco-Friendly Details
- ENERGY STAR Qualified Equipment for Heating
Schools
- Webb Elementary School
- Mckinney North High School
Utilities
- Central Heating and Cooling System
- Vented Exhaust Fan
- Tankless Water Heater
- Cable TV Available
Listing and Financial Details
- Residential Lease
- Property Available on 7/15/25
- Tenant pays for all utilities
- Negotiable Lease Term
- Legal Lot and Block 17 / W
- Assessor Parcel Number R1302400W01701
Community Details
Overview
- Neighborhood Management, Inc Association
- Eastridge Ph 2B Subdivision
Recreation
- Community Playground
- Community Pool
- Park
Pet Policy
- Pet Deposit $500
- 2 Pets Allowed
- Breed Restrictions
Map
Source: North Texas Real Estate Information Systems (NTREIS)
MLS Number: 20975368
APN: R-13024-00W-0170-1
- 109 Joplin Dr
- 417 Windwood Ct
- 5604 Turtle Way
- 6001 Autumn Way
- 300 Turtle Ct
- 6205 Altamura Ln
- 5436 Devils River Dr
- 5809 Sterling Trail
- 5505 Pandale Valley Dr
- 6012 Crimson Dr
- 321 Hitch Wagon Dr
- 5501 Pandale Valley Dr
- 10021 Virginia Pkwy
- 5404 Devils River Dr
- 5424 Pandale Valley Dr
- 6404 Spring Wagon Dr
- 5907 Maize Ct
- 6400 Orchard Park Dr
- 5324 Stone Brooke Crossing
- 602 Sienna Ct
- 4802 Hunter Hurst Dr
- 222 Goosewood Dr
- 505 Dempsey Dr
- 5425 Comanche Wells Dr
- 5320 Running Brook Ln
- 6675 Mediterranean Dr Unit 3403
- 6530 Virginia Pkwy
- 6601 Mediterranean Dr Unit 6302
- 5212 Stone Brooke Crossing
- 5213 Forest Lawn Dr
- 5107 Hawks Nest
- 215 Caliber Ct
- 5408 Mountain Pointe Dr
- 5301 Mountain Pointe Dr
- 7101 Virginia Pkwy
- 5005 Stonecrest Dr
- 5000 Falcon Hollow Rd
- 4904 Virginia Woods Dr
- 4705 Virginia Woods Dr
- 1308 Scenic Hills Dr
