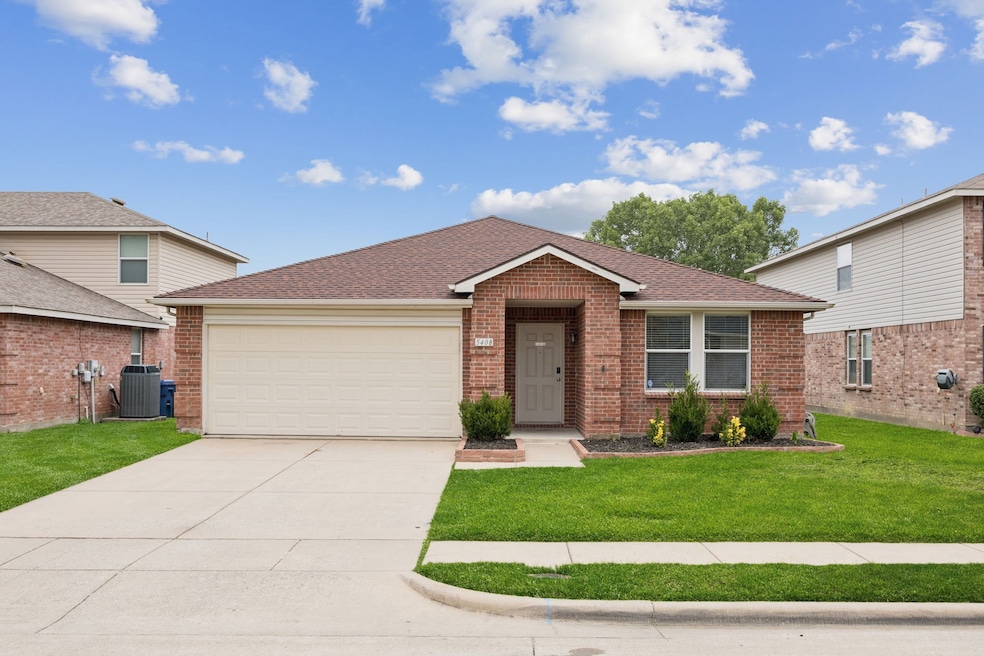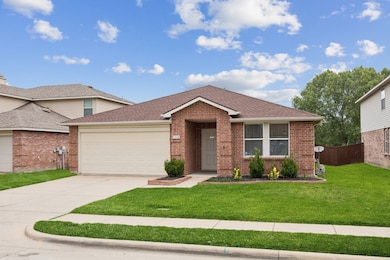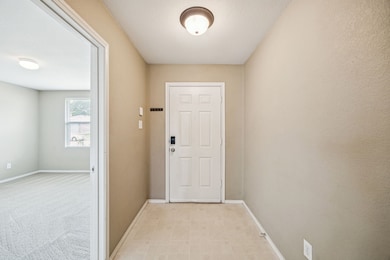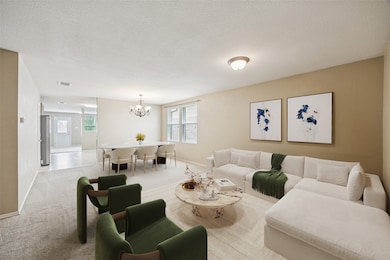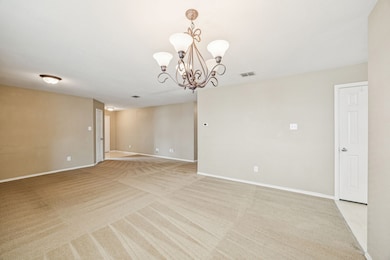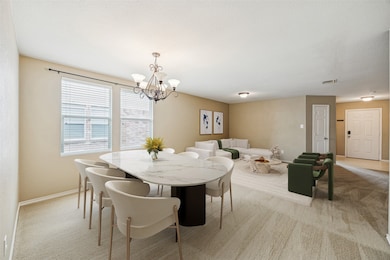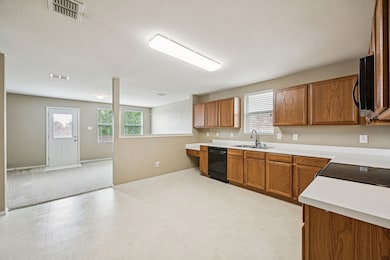5408 Mountain Pointe Dr McKinney, TX 75071
Boyd NeighborhoodHighlights
- Open Floorplan
- Traditional Architecture
- Rear Porch
- Gary And Bobbye Jack Minshew Elementary School Rated A
- 2 Car Direct Access Garage
- Eat-In Kitchen
About This Home
Spacious One-Story Home with Stunning Greenbelt Views! Welcome to the largest one-story home in the neighborhood, perfectly situated in a quiet, well-maintained, and family-friendly community. This beautifully kept residence offers an amazing backyard view of a lush greenbelt—ideal for relaxing evenings and outdoor gatherings. Inside, you'll find double-insulated walls that help significantly reduce your electric bill, along with a brand-new HVAC system and hot water heater for added efficiency and peace of mind. The home has been meticulously cared for, with all carpet and air vents professionally cleaned, ensuring a fresh and healthy living environment. Located just minutes from elementary, middle, and high schools, this home offers both comfort and convenience. Don’t miss your chance to own a well-kept home in a family friendly well established neighborhood with all the upgrades already in place! Photos coming soon!
Listing Agent
Real Broker, LLC Brokerage Phone: 817-657-2470 License #0668097 Listed on: 06/15/2025

Home Details
Home Type
- Single Family
Est. Annual Taxes
- $7,262
Year Built
- Built in 2005
Lot Details
- 6,098 Sq Ft Lot
- Gated Home
- Wood Fence
- Back Yard
HOA Fees
- $25 Monthly HOA Fees
Parking
- 2 Car Direct Access Garage
- Inside Entrance
- Parking Accessed On Kitchen Level
- Lighted Parking
- Front Facing Garage
- Garage Door Opener
- Driveway
Home Design
- Traditional Architecture
- Brick Exterior Construction
- Slab Foundation
- Shingle Roof
- Composition Roof
Interior Spaces
- 2,098 Sq Ft Home
- 1-Story Property
- Open Floorplan
- Ceiling Fan
- Washer and Electric Dryer Hookup
Kitchen
- Eat-In Kitchen
- Electric Oven
- Electric Cooktop
- Microwave
- Dishwasher
- Disposal
Flooring
- Carpet
- Ceramic Tile
Bedrooms and Bathrooms
- 4 Bedrooms
- Walk-In Closet
- 2 Full Bathrooms
- Double Vanity
Home Security
- Prewired Security
- Security Lights
- Fire and Smoke Detector
Outdoor Features
- Patio
- Rear Porch
Schools
- Minshew Elementary School
- Mckinney Boyd High School
Utilities
- Central Heating and Cooling System
- High Speed Internet
- Phone Available
- Cable TV Available
Listing and Financial Details
- Residential Lease
- Property Available on 6/14/25
- Tenant pays for all utilities
- Month-to-Month Lease Term
- Legal Lot and Block 26 / L
- Assessor Parcel Number R857300L02601
Community Details
Overview
- Association fees include all facilities, management
- Brookview HOA
- Brookview Ph 2A Subdivision
Pet Policy
- No Pets Allowed
Map
Source: North Texas Real Estate Information Systems (NTREIS)
MLS Number: 20970367
APN: R-8573-00L-0260-1
- 5405 Mountain Pointe Dr
- 5224 Briarwood Dr
- 621 Lewis Canyon Ln
- 812 Brookwater Dr
- 1200 Scenic Hills Dr
- 5504 Cedar Mountain Dr
- 1360 Scenic Hills Dr
- 5024 Stonecrest Dr
- 5424 Pandale Valley Dr
- 512 Peterhouse Dr
- 505 Peterhouse Dr
- 5501 Pandale Valley Dr
- 5505 Pandale Valley Dr
- 5404 Devils River Dr
- 5212 Forest Lawn Dr
- 5436 Devils River Dr
- 5117 Forest Lawn Dr
- 5208 Lake Bend Dr
- 313 Appalachian Way
- 5809 Sterling Trail
- 5301 Mountain Pointe Dr
- 1308 Scenic Hills Dr
- 1329 Scenic Hills Dr
- 5005 Stonecrest Dr
- 5213 Forest Lawn Dr
- 5320 Running Brook Ln
- 5425 Comanche Wells Dr
- 4904 Virginia Woods Dr
- 5212 Stone Brooke Crossing
- 4705 Virginia Woods Dr
- 5107 Hawks Nest
- 615 Tribble Dr
- 4802 Hunter Hurst Dr
- 222 Goosewood Dr
- 505 Dempsey Dr
- 5000 Falcon Hollow Rd
- 601 Summer Hill Ct
- 104 Bellegrove Dr
- 4040 Crowe Ln
- 4037 Angelina Dr
