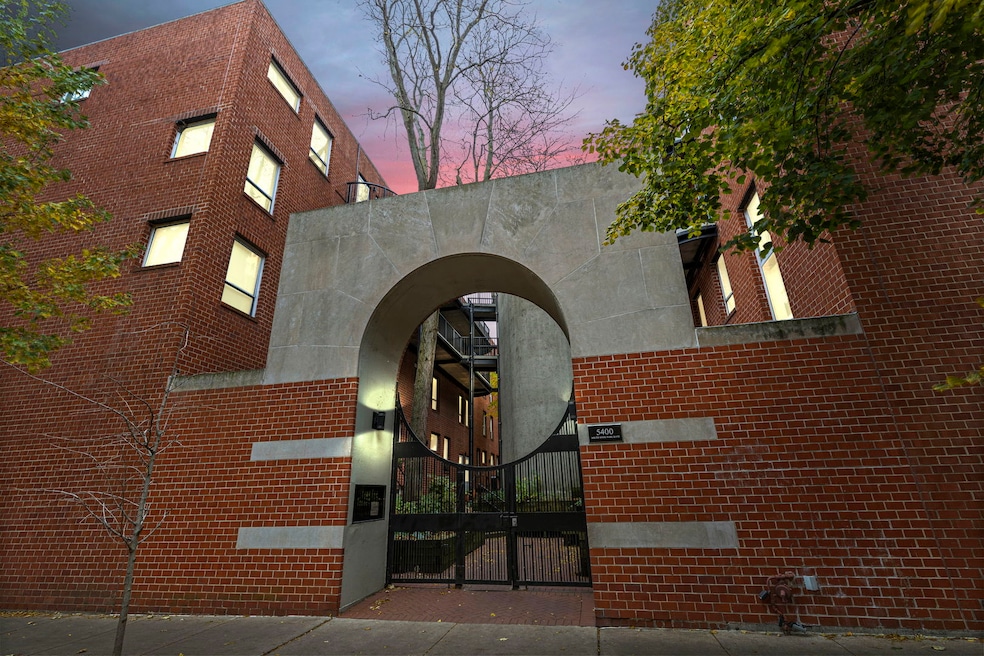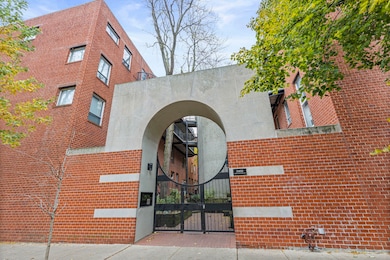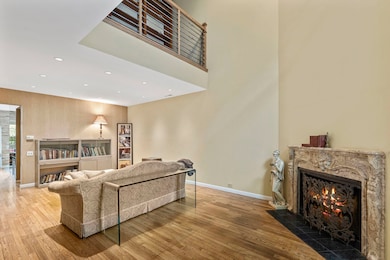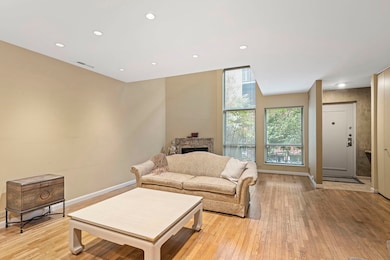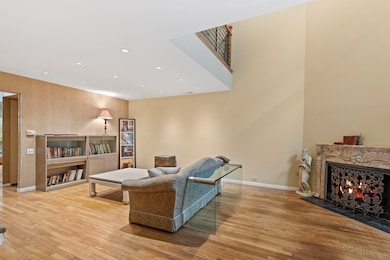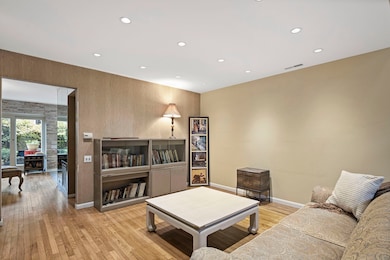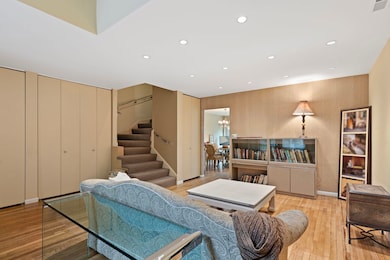5400 S Hyde Park Blvd Unit 7A Chicago, IL 60615
Hyde Park NeighborhoodEstimated payment $2,909/month
Highlights
- Lock-and-Leave Community
- 5-minute walk to 53Rd Street Hyde Park Station
- Elevator
- Kenwood Academy High School Rated A-
- Wood Flooring
- 4-minute walk to Cornell Park
About This Home
Stylish 2-Bedroom Condo in Hedgerow Condominiums - Hyde Park Welcome to this beautifully updated 2-bedroom, 1.1-bath condo in the sought-after Hedgerow Condominiums of Hyde Park. Owned by the original owners, this meticulously maintained unit boasts a stunning extended kitchen renovation with high-end finishes and exceptional craftsmanship. Vaulted ceilings and recessed lighting enhance the spacious feel of the living room and kitchen, while large windows and glass patio doors flood the dining area with natural light. The living room now features a Wood-Burning fireplace surrounded by elegant marble, creating a warm and inviting focal point under the soaring vaulted ceiling. Enjoy the charm of a private patio perfect for morning coffee or evening relaxation, and a cozy indoor balcony overlooking the inviting living room. Gleaming hardwood floors run throughout the main living spaces and bedrooms, adding warmth and elegance. The shared master bathroom is a true showstopper, featuring luxurious marble flooring, a Heated Towel Rack, and striking copper finishes-an absolute must-see! Plus, the Brand-New Shower installed in 2025 offers modern design and comfort for a spa-like experience. One-Year Home Warranty included! Don't miss your chance to own this unique and stylish home in a prime location. Schedule your showing today-your buyers will not be disappointed!
Property Details
Home Type
- Condominium
Est. Annual Taxes
- $3,233
Year Built
- Built in 1981
HOA Fees
- $532 Monthly HOA Fees
Parking
- 1 Car Garage
- Parking Included in Price
Home Design
- Entry on the 1st floor
- Brick Exterior Construction
Interior Spaces
- 1,439 Sq Ft Home
- 2-Story Property
- Wood Burning Fireplace
- Window Treatments
- Family Room
- Living Room with Fireplace
- Formal Dining Room
- Intercom
Kitchen
- Range
- Microwave
- Dishwasher
Flooring
- Wood
- Carpet
- Ceramic Tile
Bedrooms and Bathrooms
- 2 Bedrooms
- 2 Potential Bedrooms
- No Tub in Bathroom
- Separate Shower
Laundry
- Laundry Room
- Dryer
- Washer
Accessible Home Design
- Accessibility Features
- Level Entry For Accessibility
Outdoor Features
- Balcony
Utilities
- Central Air
- Heating System Uses Natural Gas
Community Details
Overview
- Association fees include water, parking, exterior maintenance, lawn care, snow removal
- 56 Units
- Mel Jackson Association, Phone Number (312) 854-0989
- Hedgerow Subdivision
- Property managed by Hedgerow Condominiums c/o Emerald Partners
- Lock-and-Leave Community
Amenities
- Building Patio
- Common Area
- Elevator
- Community Storage Space
Pet Policy
- Pets up to 100 lbs
- Dogs and Cats Allowed
Security
- Resident Manager or Management On Site
Map
Home Values in the Area
Average Home Value in this Area
Tax History
| Year | Tax Paid | Tax Assessment Tax Assessment Total Assessment is a certain percentage of the fair market value that is determined by local assessors to be the total taxable value of land and additions on the property. | Land | Improvement |
|---|---|---|---|---|
| 2024 | $3,233 | $29,329 | $4,246 | $25,083 |
| 2023 | $3,102 | $21,237 | $3,424 | $17,813 |
| 2022 | $3,102 | $21,237 | $3,424 | $17,813 |
| 2021 | $3,703 | $24,410 | $3,424 | $20,986 |
| 2020 | $3,033 | $19,201 | $2,739 | $16,462 |
| 2019 | $3,592 | $24,051 | $2,739 | $21,312 |
| 2018 | $3,529 | $24,051 | $2,739 | $21,312 |
| 2017 | $1,916 | $19,912 | $2,260 | $17,652 |
| 2016 | $2,313 | $19,912 | $2,260 | $17,652 |
| 2015 | $2,223 | $21,271 | $2,260 | $19,011 |
| 2014 | $2,204 | $16,668 | $1,849 | $14,819 |
| 2013 | $2,212 | $16,668 | $1,849 | $14,819 |
Property History
| Date | Event | Price | List to Sale | Price per Sq Ft |
|---|---|---|---|---|
| 11/10/2025 11/10/25 | For Sale | $400,000 | -- | $278 / Sq Ft |
Purchase History
| Date | Type | Sale Price | Title Company |
|---|---|---|---|
| Deed | -- | -- | |
| Deed | -- | -- |
Source: Midwest Real Estate Data (MRED)
MLS Number: 12503098
APN: 20-12-113-052-1007
- 5400 S Hyde Park Blvd Unit 2C
- 5401 S Hyde Park Blvd Unit 1202
- 1716 E 54th St Unit F
- 5300 S Shore Dr Unit 111
- 5300 S Shore Dr Unit 59
- 5471 S Hyde Park Blvd Unit 10A
- 5471 S Hyde Park Blvd Unit 16AB
- 5488 S Everett Ave Unit 2
- 5502 S Hyde Park Blvd Unit 1
- 5201 S Cornell Ave Unit 27D
- 5201 S Cornell Ave Unit 20E
- 5201 S Cornell Ave Unit 3E
- 5315 S Harper Ave Unit 2
- 5522 S Everett Ave Unit 3
- 1755 E 55th St Unit 1201
- 1755 E 55th St Unit 502
- 1755 E 55th St Unit 1204
- 1755 E 55th St Unit 301
- 1755 E 55th St Unit 503
- 1765 E 55th St Unit J2
- 5401 S Cornell Ave
- 1716 E 54th St Unit F
- 5307 S Hyde Park Blvd
- 5326 S Cornell Ave Unit 207
- 5326 S Cornell Ave Unit 406
- 5326 S Cornell Ave Unit 202
- 5326 S Cornell Ave Unit 314
- 5326 S Cornell Ave Unit 511
- 5300 S Shore Dr Unit 39
- 5300 S Shore Dr Unit 74
- 5252 S Cornell Ave Unit FL20-ID1157
- 5252 S Cornell Ave Unit FL20-ID1158
- 5252 S Cornell Ave Unit FL10-ID1159
- 5252 S Cornell Ave Unit FL8-ID1160
- 5453 S Everett Ave Unit 2A
- 5459 S Everett Ave Unit 2A
- 5480 S Cornell Ave
- 5496 S Hyde Park Blvd
- 5419 S Harper Ave Unit 313
- 5310 S Harper Ave Unit 2S
