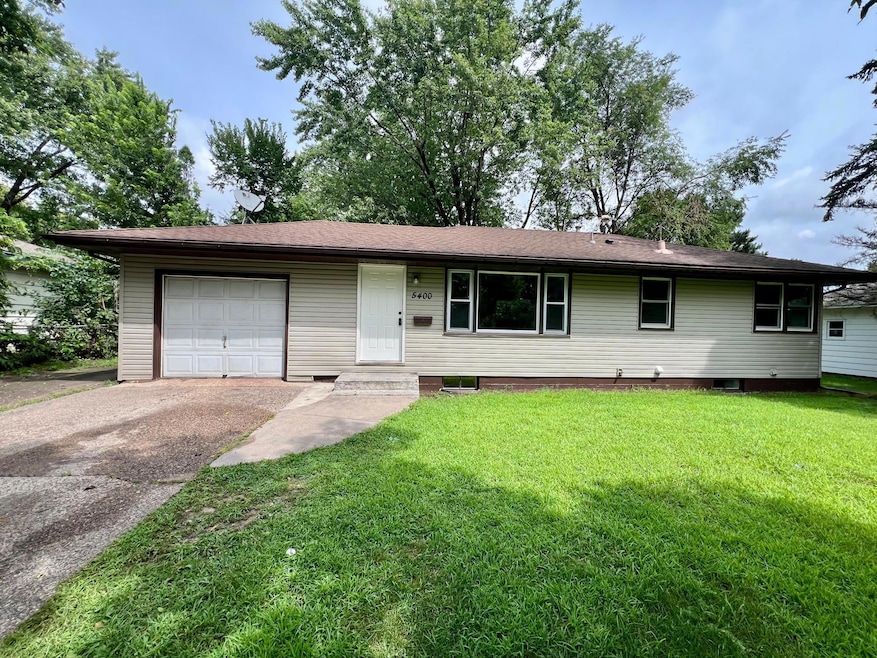
5400 Sailor Ln Minneapolis, MN 55429
Northport NeighborhoodEstimated payment $2,221/month
Total Views
1,219
4
Beds
2
Baths
1,800
Sq Ft
$192
Price per Sq Ft
Highlights
- Hot Property
- No HOA
- Stainless Steel Appliances
- Bonus Room
- Home Office
- 1 Car Attached Garage
About This Home
Move in ready! New SS appliances. New paint. New carpet and Luxury vinyl flooring throughout. Hardwood under main level carpet.
Home Details
Home Type
- Single Family
Est. Annual Taxes
- $3,988
Year Built
- Built in 1955
Lot Details
- 10,454 Sq Ft Lot
- Lot Dimensions are 77x135
Parking
- 1 Car Attached Garage
Interior Spaces
- 1-Story Property
- Family Room
- Living Room
- Home Office
- Bonus Room
- Finished Basement
- Basement Window Egress
Kitchen
- Range
- Microwave
- Dishwasher
- Stainless Steel Appliances
Bedrooms and Bathrooms
- 4 Bedrooms
- 2 Full Bathrooms
Laundry
- Dryer
- Washer
Utilities
- Forced Air Heating and Cooling System
Community Details
- No Home Owners Association
- Balfanys Northport 1St Add Subdivision
Listing and Financial Details
- Assessor Parcel Number 0311821430040
Map
Create a Home Valuation Report for This Property
The Home Valuation Report is an in-depth analysis detailing your home's value as well as a comparison with similar homes in the area
Home Values in the Area
Average Home Value in this Area
Tax History
| Year | Tax Paid | Tax Assessment Tax Assessment Total Assessment is a certain percentage of the fair market value that is determined by local assessors to be the total taxable value of land and additions on the property. | Land | Improvement |
|---|---|---|---|---|
| 2023 | $3,471 | $237,300 | $82,000 | $155,300 |
| 2022 | $3,010 | $229,000 | $81,000 | $148,000 |
| 2021 | $2,767 | $198,000 | $71,000 | $127,000 |
| 2020 | $2,814 | $170,000 | $50,000 | $120,000 |
| 2019 | $3,046 | $168,000 | $50,000 | $118,000 |
| 2018 | $2,723 | $170,000 | $49,000 | $121,000 |
| 2017 | $2,368 | $130,000 | $37,000 | $93,000 |
| 2016 | $2,442 | $128,200 | $40,000 | $88,200 |
| 2015 | $2,237 | $118,100 | $35,900 | $82,200 |
| 2014 | -- | $101,600 | $34,400 | $67,200 |
Source: Public Records
Property History
| Date | Event | Price | Change | Sq Ft Price |
|---|---|---|---|---|
| 08/10/2025 08/10/25 | For Sale | $344,990 | +233.3% | $192 / Sq Ft |
| 01/26/2015 01/26/15 | Sold | $103,500 | -9.9% | $77 / Sq Ft |
| 12/20/2014 12/20/14 | Pending | -- | -- | -- |
| 12/16/2014 12/16/14 | For Sale | $114,900 | -- | $85 / Sq Ft |
Source: NorthstarMLS
Purchase History
| Date | Type | Sale Price | Title Company |
|---|---|---|---|
| Warranty Deed | $103,500 | Titlenexus Llc |
Source: Public Records
Similar Homes in Minneapolis, MN
Source: NorthstarMLS
MLS Number: 6768399
APN: 03-118-21-43-0040
Nearby Homes
- 5427 Twin Lake Blvd E
- 5261 Twin Lake Blvd E
- 3815 Oak St N
- 5049 Vincent Ave N
- 5032 Washburn Ave N
- 5913 Zenith Ave N
- 5932 Admiral Ln N
- 5041 Upton Ave N
- 5918 Xerxes Ave N
- 5122 Sheridan Ave N
- 5123 Russell Ave N
- 5252 Queen Ave N
- 4811 Lakeview Ave N
- 4710 58th Ave N Unit 301
- 4710 58th Ave N Unit 216
- 4710 58th Ave N Unit 310
- 4710 58th Ave N Unit 219
- 4710 58th Ave N Unit 319
- 4710 58th Ave N Unit 221
- 4710 58th Ave N Unit 208
- 5200 France Ave N Unit duplex
- 3413-3433 53rd Ave N
- 5801 N Xerxes Ave
- 5105 Vincent Ave N
- 5340 Russell Ave N Unit 2
- 2850 Northway Dr
- 3601 47th Ave N
- 4199 46th Ave N
- 4600 Lake Road Ave
- 4908 Knox Ave N Unit 1
- 6100 Summit Dr N
- 4343 Oliver Ave N
- 4441 Unity Ave N Unit 4441
- 1916 44th Ave N Unit 4
- 4711 Adair Ave N
- 6740 Grimes Place N
- 4600 W 41st Ave N
- 4150 Regent Ave N
- 6711 Noble Ln N
- 4401 Irving Ave N Unit 1610






