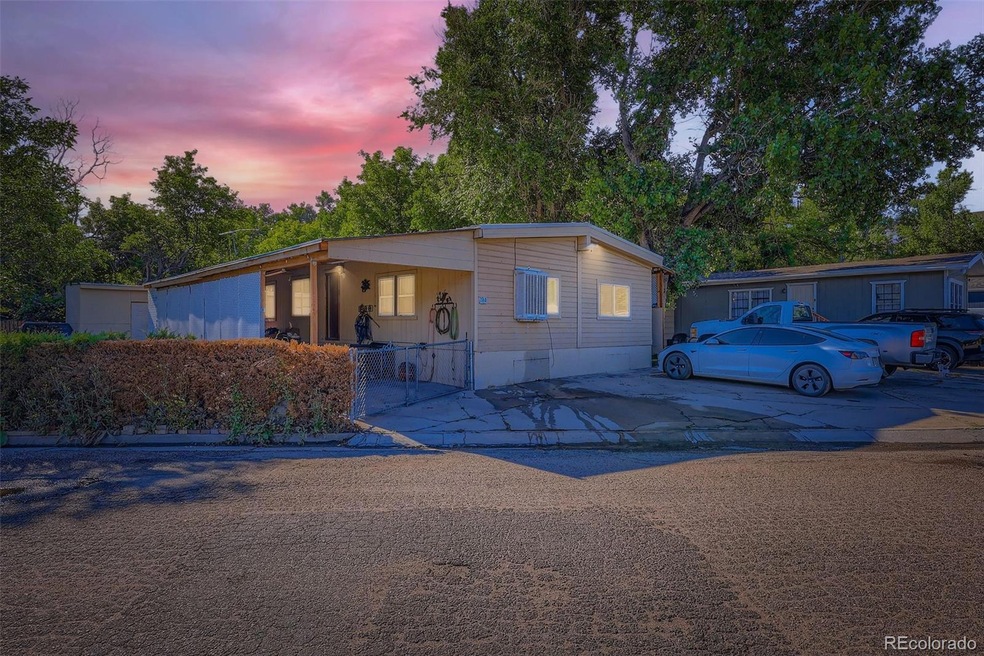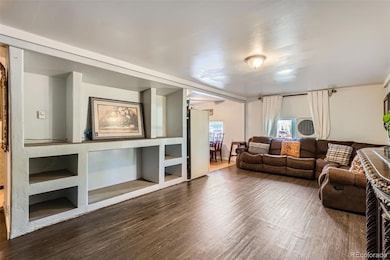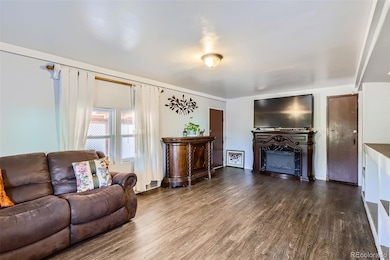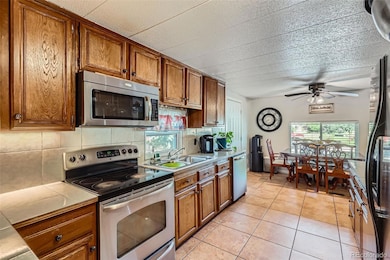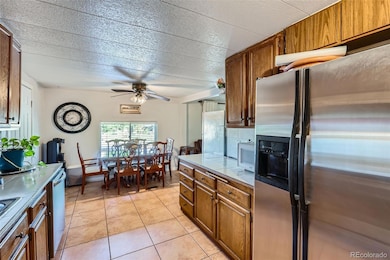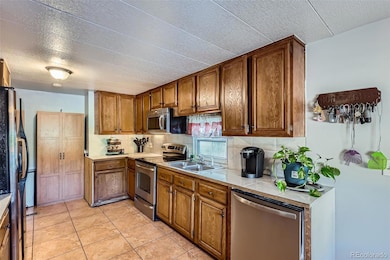5400 Sheridan Blvd Unit 194 Arvada, CO 80002
Berkley NeighborhoodEstimated payment $1,920/month
Highlights
- Corner Lot
- Manufactured Home
- Mini Split Air Conditioners
- Forced Air Heating System
- Partially Fenced Property
About This Home
Step into charm this inviting 4-bedroom, 2-bathroom home nestled in Adams County, right on the Denver/Arvada line. Sitting on a generous corner lot, this home offers a private fenced yard perfect for backyard barbecues, playing with pets, or simply relaxing in your own outdoor space. With 6 dedicated parking spots, there’s plenty of room for guests, hobbies, or extra vehicles. House is NOT for RENT for sale only. Lot rent - $1,200 per month(this includes water, sewer and trash)
Listing Agent
NAV Real Estate Brokerage Email: trivera.re@gmail.com,720-325-7265 License #100090550 Listed on: 11/24/2025

Property Details
Home Type
- Manufactured Home
Year Built
- Built in 1974
Lot Details
- 1,344 Sq Ft Lot
- Partially Fenced Property
- Corner Lot
- Land Lease of $1,200 per month expires 12/31/54
HOA Fees
- $1,200 Monthly HOA Fees
Home Design
- 1,344 Sq Ft Home
- Metal Roof
- Metal Siding
Bedrooms and Bathrooms
- 4 Main Level Bedrooms
Parking
- 5 Parking Spaces
- 2 Carport Spaces
Schools
- Tennyson Knolls Elementary And Middle School
- Westminster High School
Mobile Home
- Manufactured Home
Utilities
- Mini Split Air Conditioners
- Forced Air Heating System
Community Details
- Berkley Village Association, Phone Number (303) 455-0659
- Berkley Village
Listing and Financial Details
- Exclusions: Sellers personal property
- Assessor Parcel Number M0002757
Map
Home Values in the Area
Average Home Value in this Area
Property History
| Date | Event | Price | List to Sale | Price per Sq Ft |
|---|---|---|---|---|
| 11/24/2025 11/24/25 | For Sale | $115,000 | -- | $86 / Sq Ft |
Source: REcolorado®
MLS Number: 4036939
- 5400 Sheridan Blvd Unit 223
- 5400 Sheridan Blvd Unit 135
- 5400 Sheridan Blvd Unit 167
- 5250 W 53rd Ave Unit 125
- 5250 W 53rd Ave Unit 116
- 5347 Osceola St
- 5204 Perry St
- 5249 Osceola St
- 4995 N Raleigh St
- 5115 Osceola St
- 5069 Newton St
- 4981 Osceola St
- 5175 Lowell Blvd
- 4877 Chase St
- 4805 Stuart St
- 5035 Meade St
- 4909 Osceola St
- 5375 W 60th Ave
- 5375 W 60th Ave Unit 2
- 4860 Depew St
- 4703 W 52nd Ave
- 5395 Osceola St
- 8150-8152 Ames Way Unit 8150 up
- 5670 W 52nd Ave
- 5670 W 51st Ave
- 5045 Osceola St
- 6029 Benton St Unit ID1263535P
- 3700 W 49th Ave
- 3366 W 55th Place
- 6174 Xavier Ct
- 4953-4961 King St
- 4605 Quitman St
- 4701 Meade St
- 4560 Tennyson St
- 6160 Fenton St
- 4750 Ingalls St
- 6057 Jay St
- 6066 Lamar St
- 4433 Wolff St
- 6875 W 56th Ave
