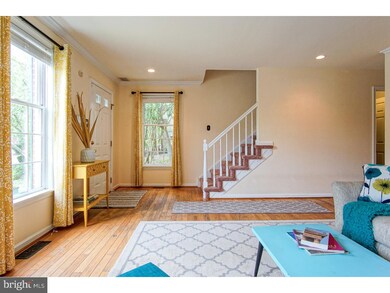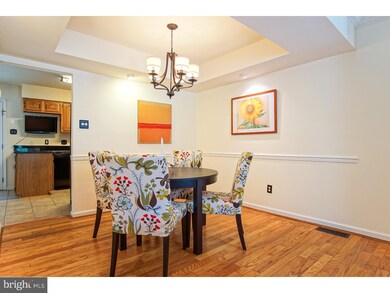
5400 Wissahickon Ave Unit 16 Philadelphia, PA 19144
East Falls NeighborhoodHighlights
- Deck
- 3-minute walk to Queen Lane
- Back, Front, and Side Yard
- Wood Flooring
- Eat-In Kitchen
- Living Room
About This Home
As of May 2024Creampuff! 3 bedroom, 2 1/2 bath Williamsburg style end-of-row townhouse in Copper Beech Court community at edge of East Falls. Built c.1989, this airy home is spacious, high-ceilinged,and ready to move-in. Central Air. Gas fireplace in living room. Large eat-in kitchen with lot of cabinets and counterspace. Glass doors lead to new private deck that looks out onto woods. Powder room on first floor. 2 sizable bedrooms and large full bath on 2nd floor. 3rd floor offers 19x19 master bedroom with enormous walk-in closet and over-large full bath with shower over tub. Full basement offers 15x24 finished family room as well as laundry and utility room. Extras: multiple closets and storage spaces, new roof, new ceiling fans,recently upgraded kitchen appliances, granite counters, new hardwood floors on 3rd floor. This is a small, popular and well-run home owners' association in a wonderfully cosmopolitan location near the Chestnut Hill West commuter train station, a local pool club, the forbidden paths of the Wissahickon Creek section of Fairmount Park, the Schuylkill River trails. It's a 10 minute drive to Center City Philadelphia. Showings start Sunday, July 17. Many more photos then, too!
Townhouse Details
Home Type
- Townhome
Est. Annual Taxes
- $2,486
Year Built
- Built in 1989
Lot Details
- 720 Sq Ft Lot
- Lot Dimensions are 20x36
- South Facing Home
- Back, Front, and Side Yard
- Property is in good condition
HOA Fees
- $120 Monthly HOA Fees
Home Design
- Brick Exterior Construction
- Pitched Roof
- Shingle Roof
Interior Spaces
- 1,440 Sq Ft Home
- Property has 2.5 Levels
- Ceiling height of 9 feet or more
- Ceiling Fan
- Gas Fireplace
- Family Room
- Living Room
- Dining Room
- Home Security System
- Laundry Room
Kitchen
- Eat-In Kitchen
- Self-Cleaning Oven
- Built-In Microwave
- Dishwasher
- Disposal
Flooring
- Wood
- Wall to Wall Carpet
Bedrooms and Bathrooms
- 3 Bedrooms
- En-Suite Primary Bedroom
- En-Suite Bathroom
- 2.5 Bathrooms
Finished Basement
- Basement Fills Entire Space Under The House
- Laundry in Basement
Parking
- 1 Open Parking Space
- 1 Parking Space
- Private Parking
- Driveway
Outdoor Features
- Deck
- Exterior Lighting
Utilities
- Forced Air Heating and Cooling System
- Back Up Electric Heat Pump System
- 200+ Amp Service
- Electric Water Heater
- Cable TV Available
Community Details
- Association fees include common area maintenance, exterior building maintenance, lawn maintenance, snow removal, insurance, management
- East Falls Subdivision
Listing and Financial Details
- Tax Lot 53
- Assessor Parcel Number 383143750
Ownership History
Purchase Details
Home Financials for this Owner
Home Financials are based on the most recent Mortgage that was taken out on this home.Purchase Details
Purchase Details
Home Financials for this Owner
Home Financials are based on the most recent Mortgage that was taken out on this home.Map
Similar Homes in Philadelphia, PA
Home Values in the Area
Average Home Value in this Area
Purchase History
| Date | Type | Sale Price | Title Company |
|---|---|---|---|
| Deed | $385,000 | World Wide Land Transfer | |
| Deed | $282,500 | None Available | |
| Deed | $212,000 | -- |
Mortgage History
| Date | Status | Loan Amount | Loan Type |
|---|---|---|---|
| Open | $308,000 | New Conventional | |
| Previous Owner | $256,500 | New Conventional | |
| Previous Owner | $50,000 | Credit Line Revolving | |
| Previous Owner | $132,000 | Purchase Money Mortgage |
Property History
| Date | Event | Price | Change | Sq Ft Price |
|---|---|---|---|---|
| 05/10/2024 05/10/24 | Sold | $385,000 | 0.0% | $267 / Sq Ft |
| 04/08/2024 04/08/24 | For Sale | $385,000 | +42.6% | $267 / Sq Ft |
| 08/31/2016 08/31/16 | Sold | $270,000 | -3.2% | $188 / Sq Ft |
| 07/21/2016 07/21/16 | Pending | -- | -- | -- |
| 07/07/2016 07/07/16 | For Sale | $279,000 | -- | $194 / Sq Ft |
Tax History
| Year | Tax Paid | Tax Assessment Tax Assessment Total Assessment is a certain percentage of the fair market value that is determined by local assessors to be the total taxable value of land and additions on the property. | Land | Improvement |
|---|---|---|---|---|
| 2025 | $5,276 | $432,000 | $86,400 | $345,600 |
| 2024 | $5,276 | $432,000 | $86,400 | $345,600 |
| 2023 | $5,276 | $376,900 | $75,380 | $301,520 |
| 2022 | $2,881 | $331,900 | $75,380 | $256,520 |
| 2021 | $3,511 | $0 | $0 | $0 |
| 2020 | $3,511 | $0 | $0 | $0 |
| 2019 | $3,665 | $0 | $0 | $0 |
| 2018 | $2,906 | $0 | $0 | $0 |
| 2017 | $2,906 | $0 | $0 | $0 |
| 2016 | $20,285 | $0 | $0 | $0 |
| 2015 | $20,285 | $0 | $0 | $0 |
| 2014 | -- | $207,600 | $12,816 | $194,784 |
| 2012 | -- | $40,416 | $4,042 | $36,374 |
Source: Bright MLS
MLS Number: 1002452020
APN: 383143750
- 447 49 W Queen Ln
- 434 W Penn St
- 5237 Mckean Ave
- 5335 Morris St
- 5238 Morris St
- 337 W Penn St
- 5347 Priscilla St
- 315 W Earlham Terrace
- 310 W Earlham Terrace
- 333 W Hansberry St
- 5519 Morris St
- 431 W Chelten Ave
- 260 W Queen Ln
- 5219 Pulaski Ave
- 5021 Wissahickon Ave
- 245 W Hansberry St
- 232 W Penn St
- 230 W Penn St
- 5025 Mckean Ave
- 222 W Winona St






