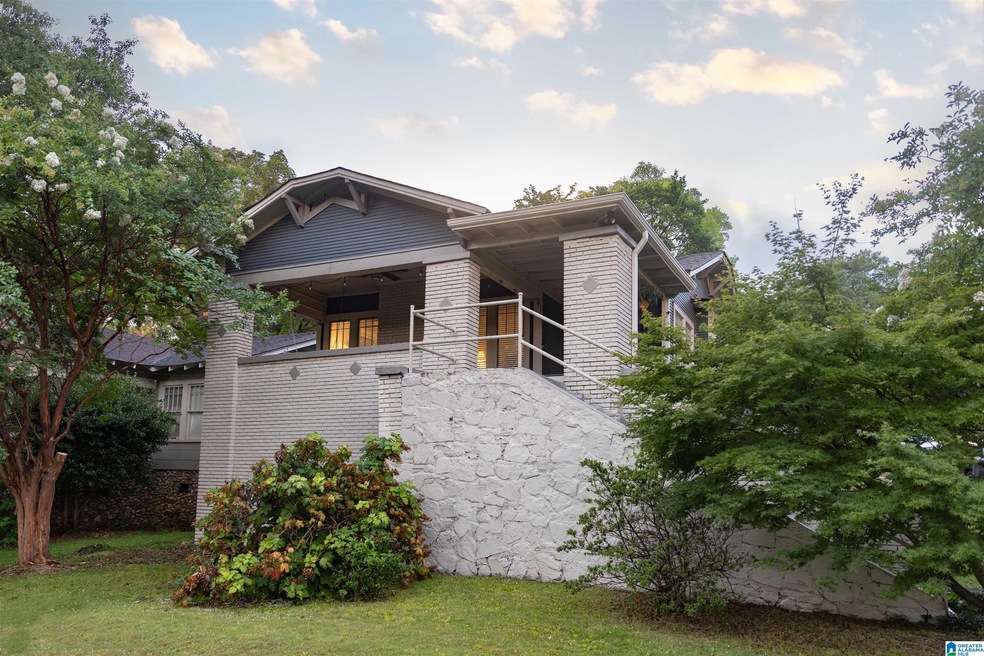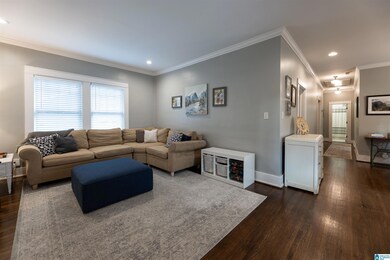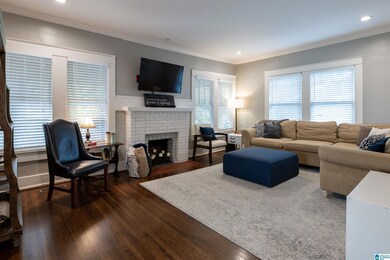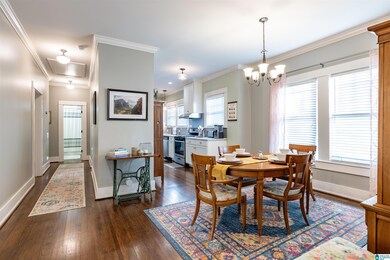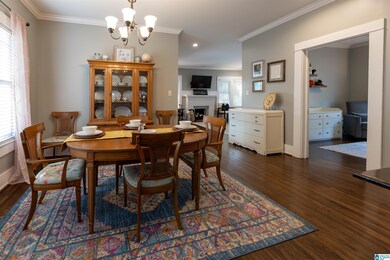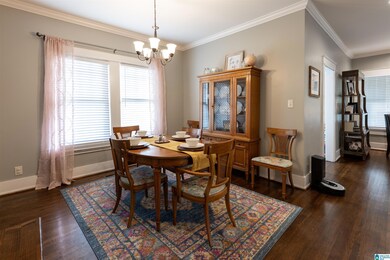
5401 6th Ct S Birmingham, AL 35212
Crestwood North NeighborhoodEstimated Value: $257,000 - $428,000
Highlights
- Wood Flooring
- Corner Lot
- Stainless Steel Appliances
- Attic
- Solid Surface Countertops
- Fenced Yard
About This Home
As of September 2023Beautifully updated bungalow style home in the heart of Crestwood! Charming front porch w/ swing, hardwood floors throughout, large living room w/ brick fireplace, dining room right off kitchen. Kitchen has stone counter tops, tile backsplash & stainless appliances. Master bedroom, full bathroom & two more bedrooms or office/playroom on main level. Laundry/ mud room right off kitchen. Private fenced-in backyard w/ great patio for entertaining! Basement w/ lots of storage space & access to outdoors. Updates include: 2018- all new indoor plumbing & electrical, hardwood floors refinished, AC condenser replaced, new water heater. 2019- Roof replaced. 2020- Wooden floor replaced & stained on front porch, tongue & groove pine, plus remote-controlled ceiling fan. 2021- Bathtub professionally refinished (5yr warranty). 2022- Gutters installed along front left corner (over front steps). 2023- New privacy fence in backyard. Move-in ready! Convenient to downtown, restaurants & entertainment!
Home Details
Home Type
- Single Family
Est. Annual Taxes
- $1,380
Year Built
- Built in 1930
Lot Details
- 6,098 Sq Ft Lot
- Fenced Yard
- Corner Lot
- Few Trees
Interior Spaces
- 1-Story Property
- Crown Molding
- Smooth Ceilings
- Recessed Lighting
- Wood Burning Fireplace
- Brick Fireplace
- Living Room with Fireplace
- Dining Room
- Unfinished Basement
- Basement Fills Entire Space Under The House
- Attic
Kitchen
- Gas Oven
- Stove
- Dishwasher
- Stainless Steel Appliances
- Solid Surface Countertops
Flooring
- Wood
- Tile
Bedrooms and Bathrooms
- 3 Bedrooms
- 1 Full Bathroom
- Bathtub and Shower Combination in Primary Bathroom
Laundry
- Laundry Room
- Laundry on main level
- Washer and Electric Dryer Hookup
Parking
- Driveway
- On-Street Parking
Outdoor Features
- Patio
Schools
- Avondale Elementary School
- Putnam Middle School
- Woodlawn High School
Utilities
- Central Heating and Cooling System
- Heating System Uses Gas
- Gas Water Heater
Listing and Financial Details
- Visit Down Payment Resource Website
- Assessor Parcel Number 23-00-21-4-032-015.000
Ownership History
Purchase Details
Home Financials for this Owner
Home Financials are based on the most recent Mortgage that was taken out on this home.Purchase Details
Home Financials for this Owner
Home Financials are based on the most recent Mortgage that was taken out on this home.Purchase Details
Purchase Details
Similar Homes in the area
Home Values in the Area
Average Home Value in this Area
Purchase History
| Date | Buyer | Sale Price | Title Company |
|---|---|---|---|
| Mcclendon Phillip Kirkland | $350,000 | -- | |
| Malone Emily | $139,000 | -- | |
| Pnc Bank National Association | $100,000 | -- | |
| Oday Johanna | -- | Lawyers Title Insurance Corp |
Mortgage History
| Date | Status | Borrower | Loan Amount |
|---|---|---|---|
| Open | Mcclendon Phillip Kirkland | $315,000 | |
| Previous Owner | Malone Emily | $134,830 | |
| Previous Owner | Oday Johanna | $119,280 | |
| Previous Owner | Oday Johanna | $118,700 | |
| Previous Owner | Oday Johanna M | $15,000 | |
| Previous Owner | Oday Dennis J | $124,000 | |
| Previous Owner | Oday Dennis J | $123,000 | |
| Previous Owner | Oday Dennis J | $27,900 | |
| Previous Owner | Oday Dennis J | $10,000 | |
| Previous Owner | Oday Dennis J | $81,000 |
Property History
| Date | Event | Price | Change | Sq Ft Price |
|---|---|---|---|---|
| 09/15/2023 09/15/23 | Sold | $350,000 | 0.0% | $253 / Sq Ft |
| 08/11/2023 08/11/23 | For Sale | $350,000 | +151.8% | $253 / Sq Ft |
| 08/25/2017 08/25/17 | Sold | $139,000 | -1.4% | $88 / Sq Ft |
| 07/17/2017 07/17/17 | Price Changed | $141,000 | -5.9% | $89 / Sq Ft |
| 06/14/2017 06/14/17 | Price Changed | $149,900 | -3.9% | $95 / Sq Ft |
| 05/02/2017 05/02/17 | Price Changed | $156,000 | -4.3% | $99 / Sq Ft |
| 03/30/2017 03/30/17 | For Sale | $163,000 | -- | $103 / Sq Ft |
Tax History Compared to Growth
Tax History
| Year | Tax Paid | Tax Assessment Tax Assessment Total Assessment is a certain percentage of the fair market value that is determined by local assessors to be the total taxable value of land and additions on the property. | Land | Improvement |
|---|---|---|---|---|
| 2024 | $1,989 | $37,060 | -- | -- |
| 2022 | $1,810 | $25,950 | $14,800 | $11,150 |
| 2021 | $1,871 | $26,800 | $20,280 | $6,520 |
| 2020 | $1,631 | $23,470 | $14,800 | $8,670 |
| 2019 | $1,474 | $21,320 | $0 | $0 |
| 2018 | $1,161 | $17,000 | $0 | $0 |
| 2017 | $0 | $18,080 | $0 | $0 |
| 2016 | $0 | $18,980 | $0 | $0 |
| 2015 | -- | $18,080 | $0 | $0 |
| 2014 | $1,172 | $18,320 | $0 | $0 |
| 2013 | $1,172 | $17,760 | $0 | $0 |
Agents Affiliated with this Home
-
Jill Sinclair

Seller's Agent in 2023
Jill Sinclair
RE/MAX
(205) 470-9861
1 in this area
44 Total Sales
-
Donna Sinclair

Seller Co-Listing Agent in 2023
Donna Sinclair
RE/MAX
(205) 222-5003
1 in this area
35 Total Sales
-
Joshua Ehmke

Buyer's Agent in 2023
Joshua Ehmke
Keller Williams Realty Vestavia
(205) 999-4281
1 in this area
219 Total Sales
-

Seller's Agent in 2017
Alison Johnston
ARC Realty
Map
Source: Greater Alabama MLS
MLS Number: 1362532
APN: 23-00-21-4-032-015.000
