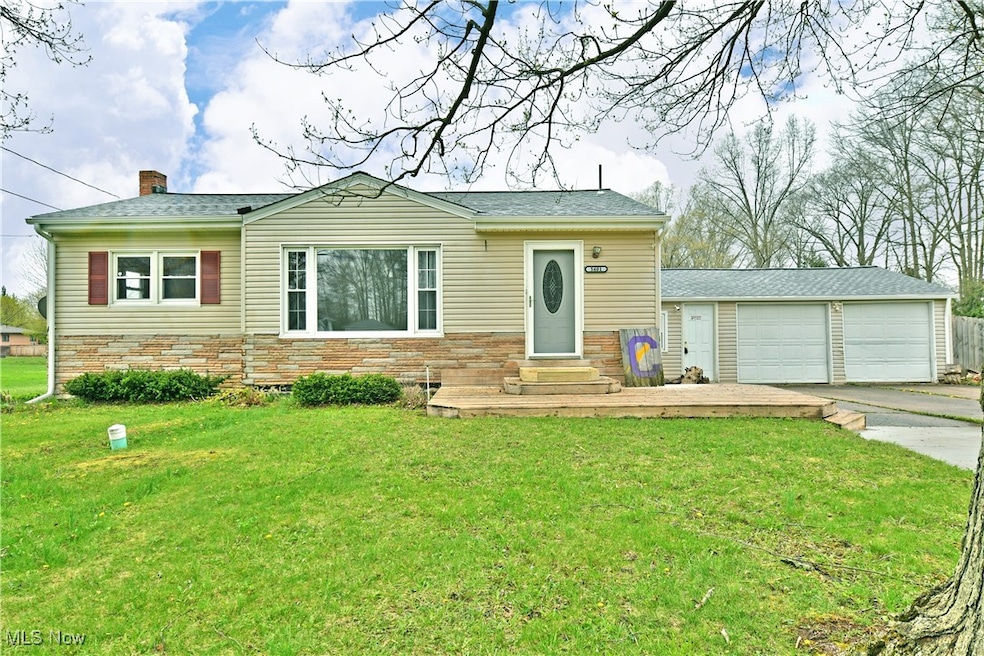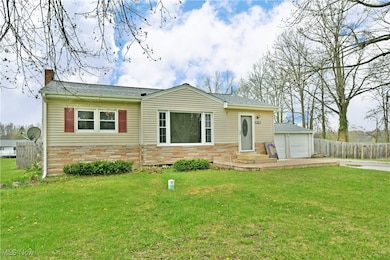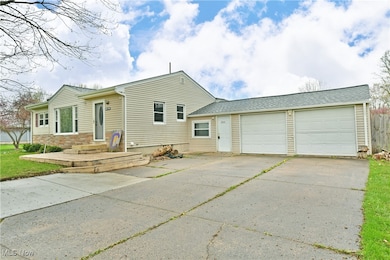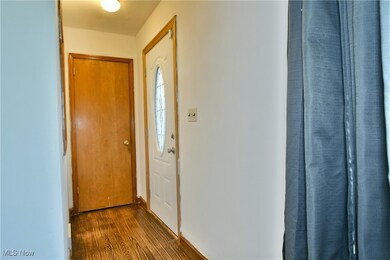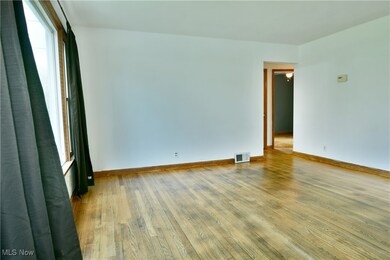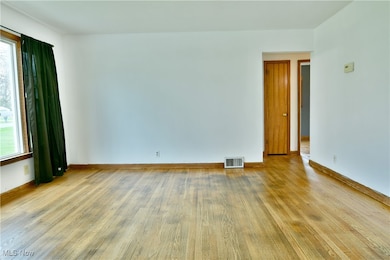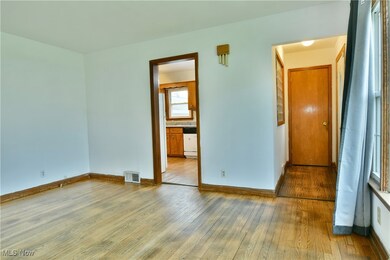
5401 Alva Ave NW Warren, OH 44483
Highlights
- No HOA
- 2 Car Attached Garage
- 1-Story Property
- Champion Middle School Rated A-
- Forced Air Heating and Cooling System
About This Home
As of June 2025Start your next adventure on the right foot as you explore the impressive amount of living space offered within this move-in-ready Champion ranch! Located along a quiet side street just minutes from downtown attractions, this attractive residence delights with two floors of finished living space that includes a pair of lower bonus-rooms plus a hidden first floor room; bringing the potential bedroom total to an astounding number of six! From the outside, the home is quick to captivate as you take note of its extra wide cement driveway, large wooden porch area and tasteful stone accents. A two-car attached garage is joined via a gracious breezeway that leads into the expansive, fenced-in backyard with additional storage shed. Through the front door, a unique foyer offers a glass block window for additional light while the short hall opens to a spacious central living room with hardwood flooring and an oversized picture window for plenty of sunshine. Three colorful first floor bedrooms branch away around the corner as they join a handsome full bath with its marbled shower surround. Meanwhile, the sizeable kitchen includes eat-in dining space and a great, galley style layout. Down below, laundry and storage are located while the pair of carpeted bedrooms are accompanied by a robust full lower bath.
Last Agent to Sell the Property
Brokers Realty Group Brokerage Email: alli.mcgregor@brokerssold.com 330-980-2976 License #2022003144 Listed on: 04/22/2025

Last Buyer's Agent
Berkshire Hathaway HomeServices Stouffer Realty License #2003000659

Home Details
Home Type
- Single Family
Est. Annual Taxes
- $2,200
Year Built
- Built in 1953
Lot Details
- 0.68 Acre Lot
- Back Yard Fenced
- 46-116501
Parking
- 2 Car Attached Garage
- Driveway
Home Design
- Fiberglass Roof
- Asphalt Roof
- Vinyl Siding
Interior Spaces
- 1-Story Property
- Finished Basement
- Basement Fills Entire Space Under The House
Kitchen
- Range
- Freezer
- Dishwasher
Bedrooms and Bathrooms
- 4 Main Level Bedrooms
- 2 Full Bathrooms
Laundry
- Dryer
- Washer
Utilities
- Forced Air Heating and Cooling System
- Heating System Uses Gas
Community Details
- No Home Owners Association
- Copeland Subdivision
Listing and Financial Details
- Assessor Parcel Number 46-116500
Ownership History
Purchase Details
Home Financials for this Owner
Home Financials are based on the most recent Mortgage that was taken out on this home.Purchase Details
Purchase Details
Home Financials for this Owner
Home Financials are based on the most recent Mortgage that was taken out on this home.Purchase Details
Purchase Details
Home Financials for this Owner
Home Financials are based on the most recent Mortgage that was taken out on this home.Purchase Details
Purchase Details
Home Financials for this Owner
Home Financials are based on the most recent Mortgage that was taken out on this home.Purchase Details
Purchase Details
Home Financials for this Owner
Home Financials are based on the most recent Mortgage that was taken out on this home.Purchase Details
Similar Homes in Warren, OH
Home Values in the Area
Average Home Value in this Area
Purchase History
| Date | Type | Sale Price | Title Company |
|---|---|---|---|
| Warranty Deed | $170,000 | Title Professionals Group | |
| Quit Claim Deed | -- | None Available | |
| Quit Claim Deed | -- | Attorney | |
| Warranty Deed | $76,000 | The Title Co Of Warren Agenc | |
| Quit Claim Deed | -- | Servicelink | |
| Interfamily Deed Transfer | -- | Attorney | |
| Warranty Deed | $65,000 | None Available | |
| Sheriffs Deed | $50,000 | None Available | |
| Warranty Deed | $92,000 | -- | |
| Deed | -- | -- |
Mortgage History
| Date | Status | Loan Amount | Loan Type |
|---|---|---|---|
| Open | $161,500 | New Conventional | |
| Previous Owner | $60,000 | Credit Line Revolving | |
| Previous Owner | $64,780 | VA | |
| Previous Owner | $65,000 | VA | |
| Previous Owner | $75,000 | No Value Available |
Property History
| Date | Event | Price | Change | Sq Ft Price |
|---|---|---|---|---|
| 06/02/2025 06/02/25 | Sold | $170,000 | -15.0% | $128 / Sq Ft |
| 04/26/2025 04/26/25 | Pending | -- | -- | -- |
| 04/22/2025 04/22/25 | For Sale | $199,900 | +163.0% | $151 / Sq Ft |
| 06/29/2015 06/29/15 | Sold | $76,000 | -10.5% | $67 / Sq Ft |
| 06/07/2015 06/07/15 | Pending | -- | -- | -- |
| 04/20/2015 04/20/15 | For Sale | $84,900 | -- | $75 / Sq Ft |
Tax History Compared to Growth
Tax History
| Year | Tax Paid | Tax Assessment Tax Assessment Total Assessment is a certain percentage of the fair market value that is determined by local assessors to be the total taxable value of land and additions on the property. | Land | Improvement |
|---|---|---|---|---|
| 2024 | $2,175 | $41,800 | $8,860 | $32,940 |
| 2023 | $2,175 | $41,800 | $8,860 | $32,940 |
| 2022 | $1,981 | $32,060 | $7,490 | $24,570 |
| 2021 | $1,973 | $32,060 | $7,490 | $24,570 |
| 2020 | $1,956 | $32,060 | $7,490 | $24,570 |
| 2019 | $1,913 | $29,230 | $7,490 | $21,740 |
| 2018 | $1,931 | $29,230 | $7,490 | $21,740 |
| 2017 | $1,889 | $29,230 | $7,490 | $21,740 |
| 2016 | $1,749 | $26,180 | $7,490 | $18,690 |
| 2015 | $1,685 | $26,180 | $7,490 | $18,690 |
| 2014 | $1,012 | $26,180 | $7,490 | $18,690 |
| 2013 | $1,058 | $27,370 | $7,490 | $19,880 |
Agents Affiliated with this Home
-
Allison McGregor

Seller's Agent in 2025
Allison McGregor
Brokers Realty Group
(330) 980-2976
4 in this area
86 Total Sales
-
Nikki Sullivan

Buyer's Agent in 2025
Nikki Sullivan
BHHS Northwood
(330) 509-3917
8 in this area
207 Total Sales
-
J
Seller's Agent in 2015
Julie Vugrinovich
Deleted Agent
Map
Source: MLS Now
MLS Number: 5115291
APN: 46-116500
- 5253 Calla Ave NW
- 5240 Sabrina Ln NW
- 374 Glendola Ave NW
- 5144 Calla Ave NW
- 2364 Clearview Ave NW
- 5120 Sabrina Ln NW
- 5071 Copeland Ave NW
- 4389 Kincaid Rd
- 6 Nezbar Dr NW
- 5 Nezbar Dr NW
- 4 Nezbar Dr NW
- 1 Nezbar Dr NW
- 140 Raymond Ave NW
- 788 Virginia Dr NW
- 5319 Leslie Ave NW
- 5925 Downs Rd NW
- 4792 Damon Ave NW
- 417 State Rd NW
- 42 Heath Dr NW Unit 42
- 4706 Damon Ave NW
