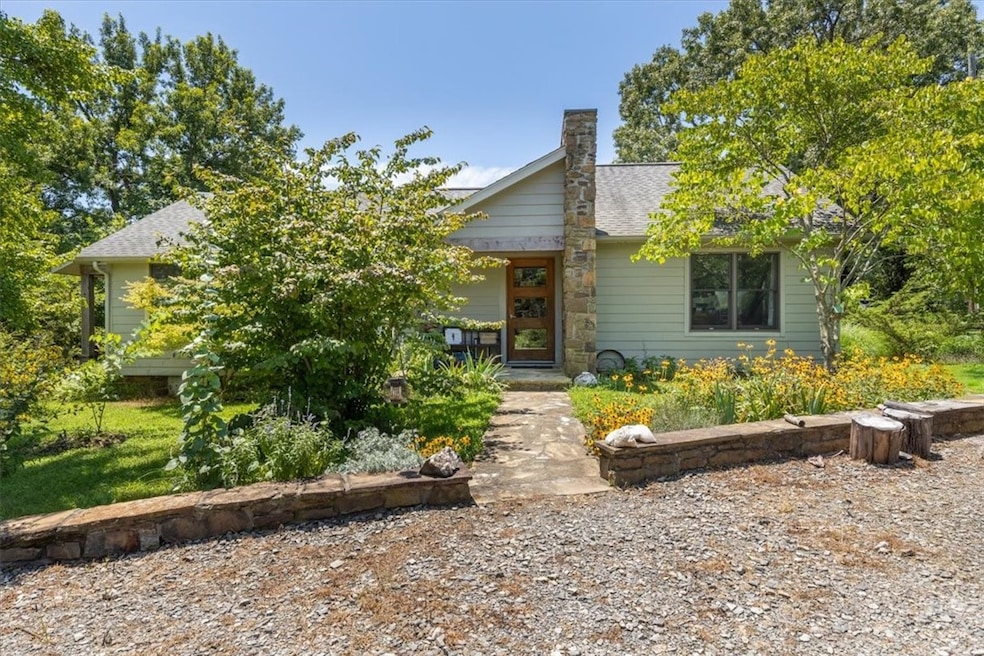Estimated payment $4,263/month
Highlights
- Guest House
- 80 Acre Lot
- Wooded Lot
- Above Ground Pool
- Deck
- Cathedral Ceiling
About This Home
This incredible homestead features two homes totaling 3,008 sq ft & breathtaking views of Mt. Magazine. The property boasts 80 acres of private land—perfect for your friends, relatives, parents, children & grandchildren. The main house is full of charm with 3 bedrooms, 2 bathrooms, an open floor plan, original log cabin oak beams, Anderson windows/doors & bamboo flooring. The kitchen includes custom hickory cabinets & granite countertops, while outside, the covered porches are perfect for relaxing. The 1,500 sq ft Dog Trot–style guest house offers 2 bedrooms, 2.5 bathrooms, a sauna, soapstone woodburning stove & wet bar. Outside is a large deck with spectacular views of Mt. Magazine, complete with a hot tub & a refreshing pool to cool off on hot summer days. In addition to a wide variety of flowers, there are several outbuildings: a 42' x 40' metal Quonset hut ideal for a shop area, 14' x 8' workshop with HVAC, cook shack & 12' x 8' garden shed. Cross listed MLS#1315212
Listing Agent
Bassett Mix And Associates, Inc Brokerage Email: larry@bassettmix.com License #SA00075506 Listed on: 07/22/2025
Home Details
Home Type
- Single Family
Est. Annual Taxes
- $520
Year Built
- Built in 1961
Lot Details
- 80 Acre Lot
- Dirt Road
- Wire Fence
- Level Lot
- Cleared Lot
- Wooded Lot
- Landscaped with Trees
Home Design
- Shingle Roof
- Architectural Shingle Roof
Interior Spaces
- 1,508 Sq Ft Home
- 1-Story Property
- Built-In Features
- Cathedral Ceiling
- Ceiling Fan
- Storage
- Bamboo Flooring
- Crawl Space
- Fire and Smoke Detector
- Property Views
- Attic
Kitchen
- Eat-In Kitchen
- Gas Oven
- Plumbed For Ice Maker
- Dishwasher
Bedrooms and Bathrooms
- 3 Bedrooms
- 2 Full Bathrooms
Parking
- 4 Car Garage
- Gravel Driveway
Pool
- Above Ground Pool
- Outdoor Pool
Outdoor Features
- Deck
- Covered Patio or Porch
- Outbuilding
Utilities
- Central Heating and Cooling System
- Heat Pump System
- Propane
- Well
- Gas Water Heater
- Septic Tank
Additional Features
- Guest House
- Outside City Limits
Community Details
- 23 09 27 Subdivision
Map
Home Values in the Area
Average Home Value in this Area
Tax History
| Year | Tax Paid | Tax Assessment Tax Assessment Total Assessment is a certain percentage of the fair market value that is determined by local assessors to be the total taxable value of land and additions on the property. | Land | Improvement |
|---|---|---|---|---|
| 2024 | $514 | $23,680 | $4,040 | $19,640 |
| 2023 | $595 | $23,680 | $4,040 | $19,640 |
| 2022 | $645 | $23,680 | $4,040 | $19,640 |
| 2021 | $645 | $23,680 | $4,040 | $19,640 |
| 2020 | $648 | $21,420 | $3,100 | $18,320 |
| 2019 | $648 | $21,420 | $3,100 | $18,320 |
| 2018 | $448 | $16,540 | $3,100 | $13,440 |
| 2017 | $442 | $16,540 | $3,100 | $13,440 |
| 2016 | $430 | $16,147 | $3,100 | $13,047 |
| 2015 | $398 | $15,520 | $3,190 | $12,330 |
| 2013 | -- | $15,520 | $3,190 | $12,330 |
Property History
| Date | Event | Price | Change | Sq Ft Price |
|---|---|---|---|---|
| 09/04/2025 09/04/25 | Price Changed | $799,000 | -8.7% | $530 / Sq Ft |
| 07/22/2025 07/22/25 | For Sale | $875,000 | -- | $580 / Sq Ft |
Source: Northwest Arkansas Board of REALTORS®
MLS Number: 1314781
APN: 001-03485-000
- 4108 Arkansas 23
- 3227 S Highway 23
- 5421 E Highway 96
- 5448 E Highway 96
- 2631 S Highway 309
- 5644 Oak Bend Rd
- 1410 S Highway 23
- 1311 S Highway 23
- 5492 Brown Ln
- 1210 S Highway 23
- 3046 Smiths Creek Rd
- 1128 Santa fe Trail
- 905 Harris Rd
- 4903 Quail Ridge Rd
- 5B TBD Spring Creek Trail
- TBD 7A Spring Creek Trail
- 1204 W College St
- 209 W River St
- 506 W River St
- 110 E Main St
- 1526 W Highway 64
- 10722 Revis Hill Rd
- 2124 Ingalls Ln
- 2118 Ingalls Ln
- 1811 Ingalls Ln
- 500 N Miller St
- 606 N Miller St
- 315 Taylor Rd
- 103 W Bean St Unit 103
- 319 S Rogers St
- 427 Country Ln Dr
- 100 S Meadow Place
- 1243 Charles Dr
- 1805 Cherrybark Bend
- 1722 A Linwood Dr
- 1727 Linwood Dr
- 1485 E Center St
- 220 W Gary St
- 525 W Gary St
- 1450 N Ulmer St Unit C







