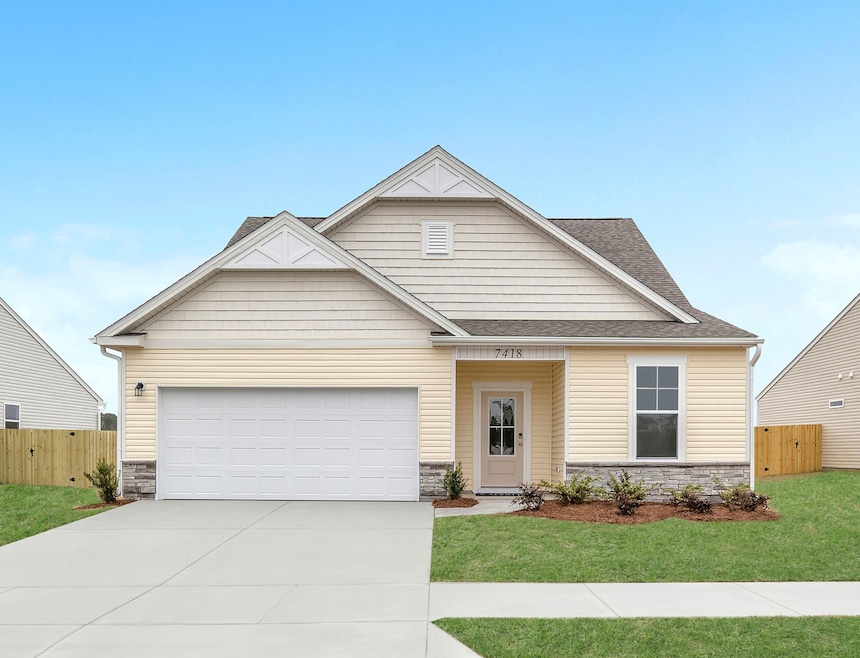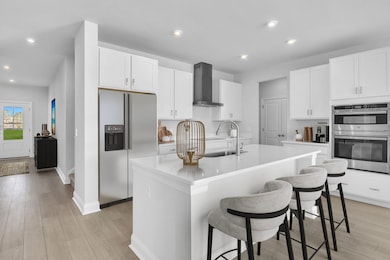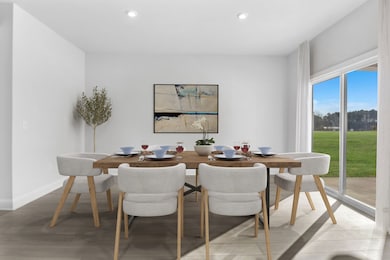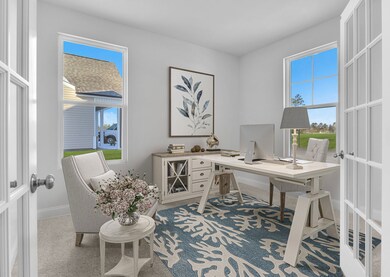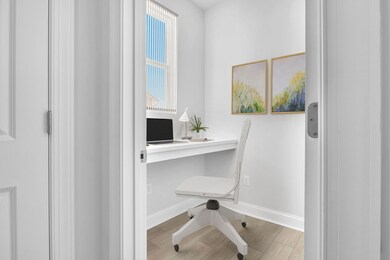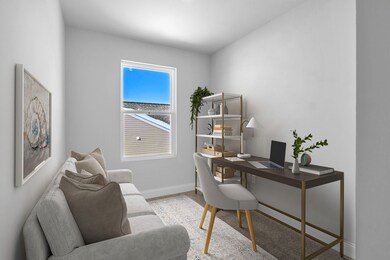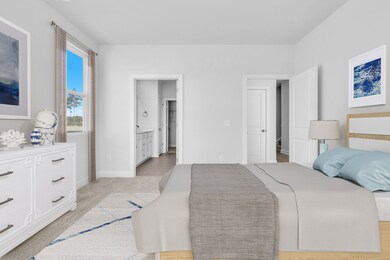
5401 Dellwood Way Leland, NC 28451
Estimated payment $2,745/month
About This Home
Welcome to The Garland on home site 169. As you enter, a serene study greets you, offering the perfect space for focused work or a peaceful retreat. As you make your way through the foyer, an expansive open living area unfolds, seamlessly blending the kitchen, family room, and dining space. The gourmet kitchen is crafted for culinary enthusiasts, featuring a generous counter and cabinet space with a large island that connects naturally to the living areas. Beyond the dining area, a rear covered patio extends to additional outdoor space, perfect for gathering with friends, grilling, or enjoying a quiet evening outdoors. The primary suite, privately located on the main level, offers a spacious walk-in closet and a beautifully appointed ensuite bath. This floor also includes a pantry and laundry room for added convenience. Upstairs, two well-sized secondary bedrooms, each with large walk-in closets, share a stylish hall bath. The upper-level flex room and linen closet add extra versatility, ensuring The Garland adapts to your lifestyle. Photos shown are from a similar home. Contact us to schedule a tour or visit the model home today!
Home Details
Home Type
- Single Family
Parking
- 2 Car Garage
Home Design
- 2,319 Sq Ft Home
- New Construction
- Quick Move-In Home
- The Garland Plan
Bedrooms and Bathrooms
- 3 Bedrooms
Community Details
Overview
- Actively Selling
- Built by Stanley Martin Homes
- Pinewood Subdivision
Sales Office
- 7411 Linda Vista Ln
- Leland, NC 28451
- 910-788-2425
- Builder Spec Website
Office Hours
- Mo 11am-6pm, Tu 11am-6pm, We 11am-6pm, Th 11am-6pm, Fr 11am-6pm, Sa 11am-6pm, Su 1pm-6pm
Map
Similar Homes in Leland, NC
Home Values in the Area
Average Home Value in this Area
Property History
| Date | Event | Price | Change | Sq Ft Price |
|---|---|---|---|---|
| 07/12/2025 07/12/25 | Price Changed | $419,730 | -2.3% | $181 / Sq Ft |
| 06/07/2025 06/07/25 | Price Changed | $429,730 | -1.2% | $185 / Sq Ft |
| 03/18/2025 03/18/25 | Price Changed | $434,730 | +1.2% | $187 / Sq Ft |
| 02/01/2025 02/01/25 | For Sale | $429,730 | -- | $185 / Sq Ft |
- 5405 Dellwood Way Unit Lot 168
- 5401 Dellwood Way Unit Lot 169
- 5413 Dellwood Way Unit Lot 166
- 4116 Balboa Ave Unit Lot 155
- 4120 Balboa Ave
- 4119 Balboa Ave Unit Lot 19
- 4120 Balboa Ave Unit Lot 156
- 4135 Balboa Ave
- 4135 Balboa Ave Unit Lot 15
- 4139 Balboa Ave
- 4139 Balboa Ave Unit Lot 014
- 4199 Balboa Ave Unit Lot 001
- 4195 Balboa Ave Unit Lot 002
- 4123 Balboa Ave
- 7411 Linda Vista Ln
- 7411 Linda Vista Ln
- 7411 Linda Vista Ln
- 7411 Linda Vista Ln
- 7411 Linda Vista Ln
- 7411 Linda Vista Ln
- 3178 Lobelia Ln
- 3911 Starry Sky Rd
- 3816 Starry Sky Rd
- 7559 Tender Heart Cir
- 3892 Starry Sky Rd
- 3884 Starry Sky Rd
- 3868 Starry Sky Rd
- 8708 Red Leaf Run
- 7111 Rock Fish Ln
- 3100 Ascend Loop
- 4118 Hobblebush Dr Unit Bayshore
- 4118 Hobblebush Dr Unit Norman
- 4118 Hobblebush Dr Unit Pearson
- 4118 Hobblebush Dr
- 94 Old Lanvale Rd NE Unit 1
- 6146 Liberty Hall Dr
- 9102 Pine Notch Rd
- 8667 Orchard Loop Rd NE
- 8669 Orchard Loop Rd NE
- 637 Lanvale Hills Cir NE
