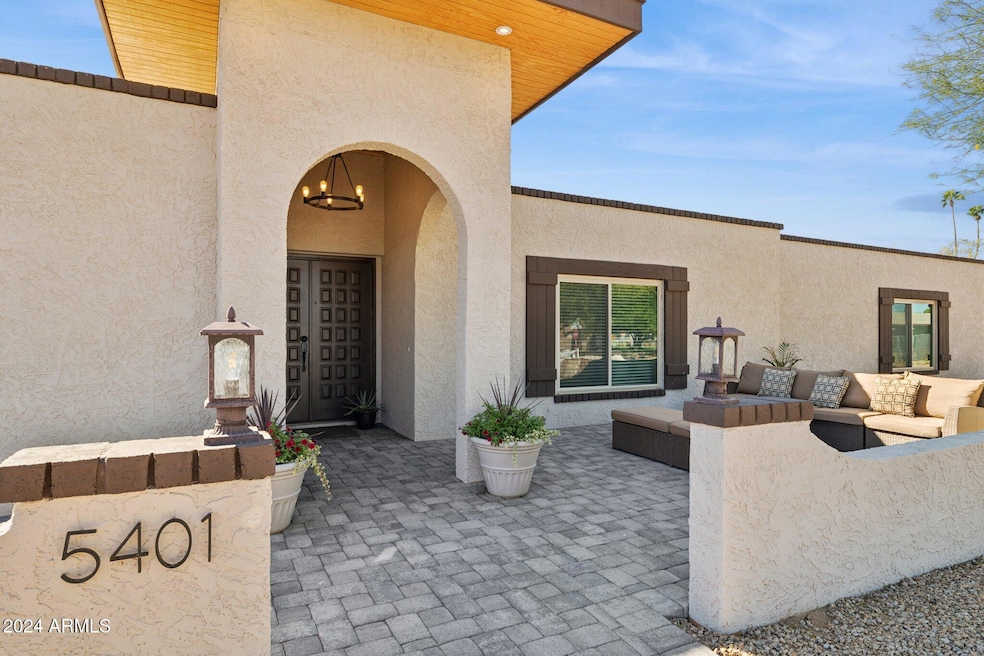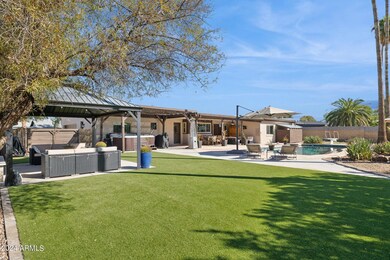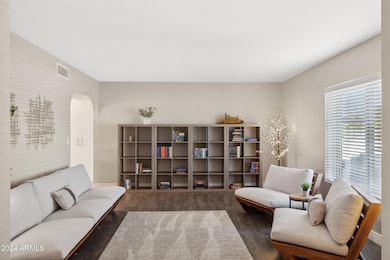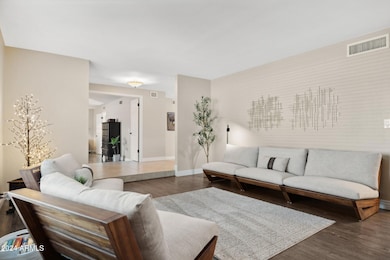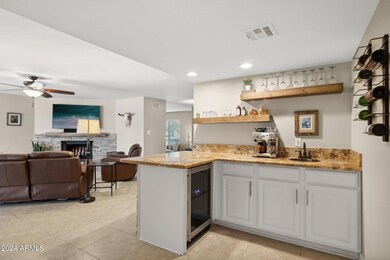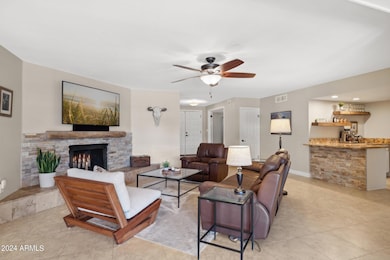
5401 E Corrine Dr Scottsdale, AZ 85254
Paradise Valley NeighborhoodHighlights
- Heated Spa
- RV Gated
- Family Room with Fireplace
- Desert Shadows Elementary School Rated A
- 0.36 Acre Lot
- Wood Flooring
About This Home
As of June 2025Beautiful 5-Bedroom Home in Prime 85254 - No HOA! This immaculately maintained 5-bedroom, 3-bath residence offers 2,889 sq. ft. of living space on a spacious 1/3+ acre interior lot. The resort-style backyard is perfect for entertaining, featuring a sparkling diving pool, two hot tubs (in-ground & above-ground), an outdoor fireplace, and multiple shaded areas with a patio, gazebo, and pergola. Designed for flexibility, this home includes a private suite with its own entrance and full bath, ideal for multigenerational living. Conveniently located just 1 mile from the new PV Mall and near the 101 & 51 freeways, this property blends Scottsdale's prestige, Paradise Valley's top-rated schools, and Phoenix's lower taxes. Impeccably clean and move-in ready—don't miss this incredible opportunity!
Last Agent to Sell the Property
West USA Realty License #SA681492000 Listed on: 02/07/2025

Home Details
Home Type
- Single Family
Est. Annual Taxes
- $4,133
Year Built
- Built in 1977
Lot Details
- 0.36 Acre Lot
- Desert faces the front and back of the property
- Block Wall Fence
- Artificial Turf
- Corner Lot
- Front and Back Yard Sprinklers
Parking
- 3 Open Parking Spaces
- 2 Car Garage
- RV Gated
Home Design
- Santa Fe Architecture
- Wood Frame Construction
- Reflective Roof
- Foam Roof
- Block Exterior
- Stucco
Interior Spaces
- 2,889 Sq Ft Home
- 1-Story Property
- Wet Bar
- Ceiling Fan
- Free Standing Fireplace
- Family Room with Fireplace
- 2 Fireplaces
Kitchen
- Breakfast Bar
- Built-In Microwave
- Granite Countertops
Flooring
- Wood
- Carpet
- Tile
Bedrooms and Bathrooms
- 5 Bedrooms
- 3 Bathrooms
- Dual Vanity Sinks in Primary Bathroom
Pool
- Heated Spa
- Private Pool
- Diving Board
Outdoor Features
- Covered patio or porch
- Outdoor Fireplace
Schools
- Desert Shadows Elementary School
- Desert Shadows Middle School
- Horizon High School
Utilities
- Central Air
- Heating unit installed on the ceiling
Community Details
- No Home Owners Association
- Association fees include no fees
- Rancho Saguaro Unit 4 Subdivision
Listing and Financial Details
- Tax Lot 100
- Assessor Parcel Number 167-21-035
Ownership History
Purchase Details
Home Financials for this Owner
Home Financials are based on the most recent Mortgage that was taken out on this home.Purchase Details
Home Financials for this Owner
Home Financials are based on the most recent Mortgage that was taken out on this home.Purchase Details
Purchase Details
Home Financials for this Owner
Home Financials are based on the most recent Mortgage that was taken out on this home.Purchase Details
Home Financials for this Owner
Home Financials are based on the most recent Mortgage that was taken out on this home.Purchase Details
Home Financials for this Owner
Home Financials are based on the most recent Mortgage that was taken out on this home.Purchase Details
Purchase Details
Purchase Details
Similar Homes in Scottsdale, AZ
Home Values in the Area
Average Home Value in this Area
Purchase History
| Date | Type | Sale Price | Title Company |
|---|---|---|---|
| Warranty Deed | $1,210,000 | Equity Title Agency | |
| Quit Claim Deed | -- | Servicelink | |
| Cash Sale Deed | $525,200 | First American Title Ins Co | |
| Cash Sale Deed | $380,000 | Lawyers Title Of Arizona Inc | |
| Interfamily Deed Transfer | -- | Security Title Agency | |
| Interfamily Deed Transfer | -- | Land Title Agency Of Az Inc | |
| Interfamily Deed Transfer | -- | Chicago Title Insurance Co | |
| Warranty Deed | $223,500 | Chicago Title Insurance Co | |
| Interfamily Deed Transfer | -- | -- | |
| Interfamily Deed Transfer | -- | -- |
Mortgage History
| Date | Status | Loan Amount | Loan Type |
|---|---|---|---|
| Previous Owner | $475,000 | New Conventional | |
| Previous Owner | $359,090 | Commercial | |
| Previous Owner | $250,000 | Credit Line Revolving | |
| Previous Owner | $232,000 | New Conventional | |
| Previous Owner | $182,000 | New Conventional | |
| Previous Owner | $99,000 | Credit Line Revolving | |
| Previous Owner | $151,500 | Unknown |
Property History
| Date | Event | Price | Change | Sq Ft Price |
|---|---|---|---|---|
| 06/30/2025 06/30/25 | Sold | $1,210,000 | -6.2% | $419 / Sq Ft |
| 05/16/2025 05/16/25 | Pending | -- | -- | -- |
| 04/08/2025 04/08/25 | Price Changed | $1,290,000 | -2.3% | $447 / Sq Ft |
| 02/07/2025 02/07/25 | For Sale | $1,320,000 | +247.4% | $457 / Sq Ft |
| 06/03/2014 06/03/14 | Sold | $380,000 | -5.0% | $132 / Sq Ft |
| 06/02/2014 06/02/14 | Price Changed | $399,999 | 0.0% | $138 / Sq Ft |
| 05/16/2014 05/16/14 | Pending | -- | -- | -- |
| 04/15/2014 04/15/14 | Price Changed | $399,999 | -4.1% | $138 / Sq Ft |
| 03/19/2014 03/19/14 | For Sale | $417,000 | -- | $144 / Sq Ft |
Tax History Compared to Growth
Tax History
| Year | Tax Paid | Tax Assessment Tax Assessment Total Assessment is a certain percentage of the fair market value that is determined by local assessors to be the total taxable value of land and additions on the property. | Land | Improvement |
|---|---|---|---|---|
| 2025 | $4,133 | $49,951 | -- | -- |
| 2024 | $4,268 | $47,572 | -- | -- |
| 2023 | $4,268 | $76,730 | $15,340 | $61,390 |
| 2022 | $4,219 | $55,510 | $11,100 | $44,410 |
| 2021 | $4,233 | $50,010 | $10,000 | $40,010 |
| 2020 | $4,084 | $47,860 | $9,570 | $38,290 |
| 2019 | $4,090 | $43,860 | $8,770 | $35,090 |
| 2018 | $3,936 | $42,630 | $8,520 | $34,110 |
| 2017 | $3,748 | $41,520 | $8,300 | $33,220 |
| 2016 | $3,676 | $40,870 | $8,170 | $32,700 |
| 2015 | $3,959 | $35,160 | $7,030 | $28,130 |
Agents Affiliated with this Home
-
Ryan Mills

Seller's Agent in 2025
Ryan Mills
West USA Realty
(480) 948-5554
19 in this area
43 Total Sales
-
Blake Williams

Buyer's Agent in 2025
Blake Williams
HomeSmart
(480) 734-0614
13 in this area
43 Total Sales
-
D
Seller's Agent in 2014
Don St. John
Glass House International
Map
Source: Arizona Regional Multiple Listing Service (ARMLS)
MLS Number: 6817080
APN: 167-21-035
- 5439 E Bloomfield Rd
- 5202 E Larkspur Dr
- 5539 E Dahlia Dr
- 5509 E Desert Hills Dr
- 12411 N 57th St
- 5701 E Charter Oak Rd
- 5633 E Wethersfield Rd
- 12809 N 50th St
- 5119 E Shaw Butte Dr
- 5827 E Larkspur Dr
- 5921 E Sweetwater Ave
- 4912 E Columbine Dr
- 5919 E Corrine Dr
- 4910 E Charter Oak Rd
- 5478 E Oakhurst Way
- 4939 E Paradise Dr
- 4910 E Shaw Butte Dr
- 4820 E St John Rd
- 4842 E Surrey Ave
- 5021 E Voltaire Ave
