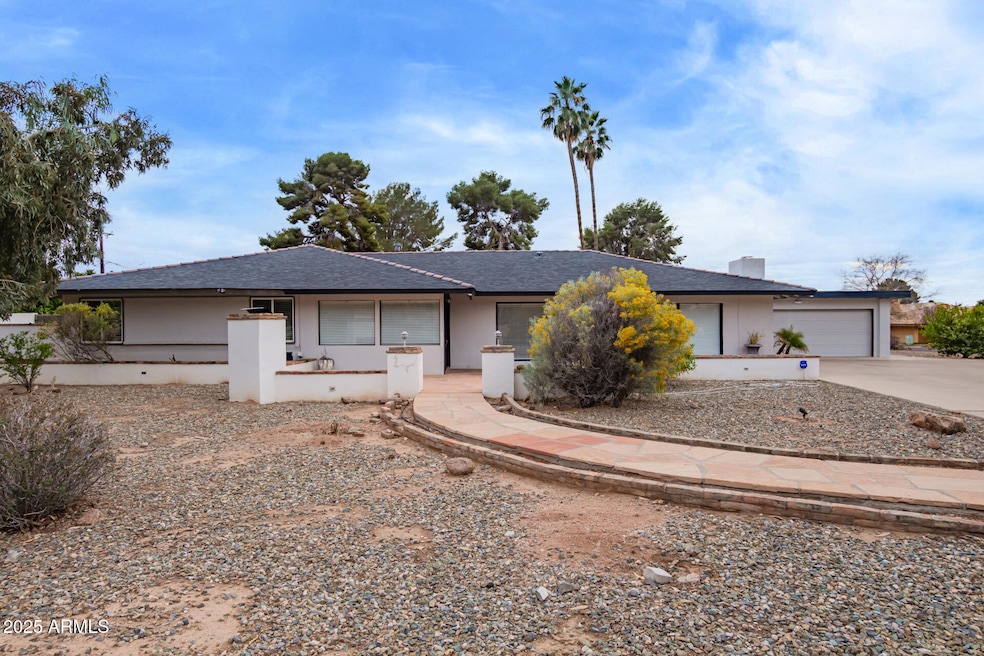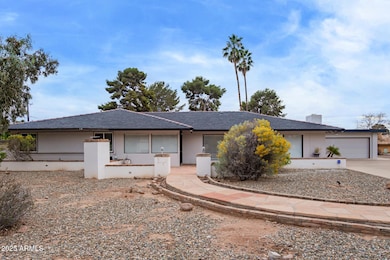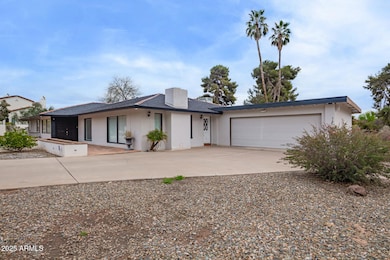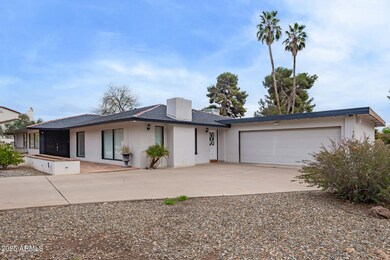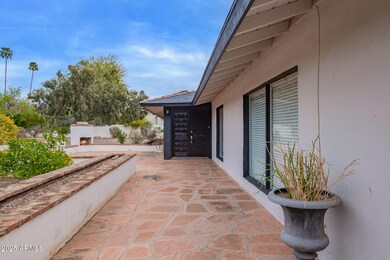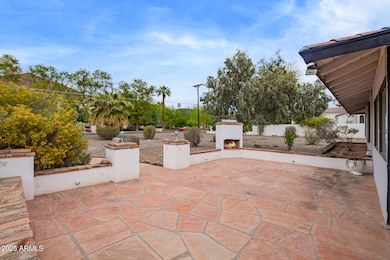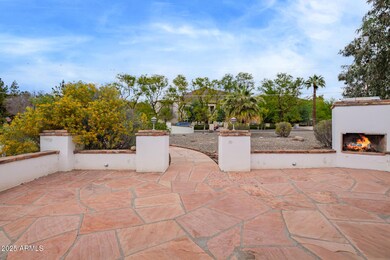5401 E Exeter Blvd Phoenix, AZ 85018
Camelback East Village NeighborhoodHighlights
- Play Pool
- RV Gated
- Mountain View
- Hopi Elementary School Rated A
- 0.8 Acre Lot
- Family Room with Fireplace
About This Home
Nostalgic beauty nestled on a coveted corner lot of over half an acre is on the market! This fabulous home features a circular driveway, a 2 car garage, and a flagstone pathway that runs up to the large front patio, where you'll find a cozy fireplace. The interior boasts a welcoming foyer with a built-in brick bench, spacious living & dining rooms, and an inviting family room with a wood-burning fireplace. The kitchen showcases a plethora of wood cabinets, tile backsplash, granite countertops, and built-in appliances. An additional bonus room next to the kitchen works as a second family area, providing privacy & comfort. The HUGE primary bedroom hosts 2 closets and a pristine bathroom with a dual granite vanity. A Jack & Jill bathroom is shared between secondary bedrooms. See More. The massive backyard offers a covered patio with a fireplace, a fenced pool, lush grass, and so much room for entertaining. This home has it all! Don't miss it!
Home Details
Home Type
- Single Family
Year Built
- Built in 1958
Lot Details
- 0.8 Acre Lot
- Desert faces the front and back of the property
- Wrought Iron Fence
- Block Wall Fence
- Corner Lot
- Private Yard
- Grass Covered Lot
Parking
- 2 Car Direct Access Garage
- Side or Rear Entrance to Parking
- Circular Driveway
- RV Gated
Home Design
- Tile Roof
- Composition Roof
- Block Exterior
- Stucco
Interior Spaces
- 3,029 Sq Ft Home
- 1-Story Property
- Ceiling Fan
- Family Room with Fireplace
- 3 Fireplaces
- Mountain Views
Kitchen
- Breakfast Bar
- Granite Countertops
Flooring
- Laminate
- Tile
Bedrooms and Bathrooms
- 4 Bedrooms
- 3 Bathrooms
- Double Vanity
Laundry
- Laundry in unit
- Dryer
- Washer
Pool
- Play Pool
- Fence Around Pool
Outdoor Features
- Covered Patio or Porch
- Outdoor Fireplace
Schools
- Hopi Elementary School
- Ingleside Middle School
- Arcadia High School
Utilities
- Central Air
- Heating Available
- High Speed Internet
- Cable TV Available
Listing and Financial Details
- Property Available on 12/3/25
- Rent includes pool service - full, gardening service
- 12-Month Minimum Lease Term
- Tax Lot 123
- Assessor Parcel Number 172-41-033
Community Details
Overview
- No Home Owners Association
- Del Ray Estates Subdivision
Pet Policy
- Call for details about the types of pets allowed
Map
Property History
| Date | Event | Price | List to Sale | Price per Sq Ft |
|---|---|---|---|---|
| 12/03/2025 12/03/25 | For Rent | $8,000 | +100.0% | -- |
| 04/21/2018 04/21/18 | Rented | $4,000 | 0.0% | -- |
| 01/04/2018 01/04/18 | For Rent | $4,000 | 0.0% | -- |
| 12/20/2017 12/20/17 | Off Market | $4,000 | -- | -- |
| 11/17/2017 11/17/17 | For Rent | $4,000 | +33.3% | -- |
| 07/26/2013 07/26/13 | Rented | $3,000 | -14.3% | -- |
| 06/10/2013 06/10/13 | Under Contract | -- | -- | -- |
| 02/27/2013 02/27/13 | For Rent | $3,500 | -- | -- |
Source: Arizona Regional Multiple Listing Service (ARMLS)
MLS Number: 6953611
APN: 172-41-033
- 5335 E Exeter Blvd Unit 45
- 5401 E Mariposa St
- 5414 E Lafayette Blvd
- 4122 N 56th St
- 5310 E Camelback Rd
- 5051 E Lafayette Blvd
- 4550 N Rubicon Ave Unit 1
- 5316 E Calle Redonda
- 5715 E Monterosa St
- 4600 N Rubicon Ave Unit 2
- 5816 E Calle Del Media
- 5511 E Calle Redonda -- Unit 37
- 5511 E Calle Redonda --
- 4901 E Lafayette Blvd
- 5739 E Calle Del Paisano --
- 4425 N Arcadia Ln
- 4864 E Lafayette Blvd
- 5902 E Arcadia Ln
- 4852 E Piccadilly Rd
- 4535 N 49th Place
- 5310 E Camelback Rd
- 4601 N Royal View Dr
- 3660 N 52nd St
- 3608 N 56th St
- 4017 N 49th Place
- 4901 E Amelia Ave
- 4632 N 49th Place
- 4406 N Dromedary Rd
- 5509 E Cheery Lynn Rd Unit 2
- 4727 E Lafayette Blvd Unit 327
- 5316 E Valle Vista Rd
- 4727 E Lafayette Blvd Unit 224
- 4110 N 47th St
- 3832 E Monterey Way
- 4602 E Glenrosa Ave
- 6139 E Calle Del Sud
- 4219 N 62nd St
- 6039 E Calle Camelia
- 4597 E Calle Ventura
- 6125 E Indian School Rd Unit 161
