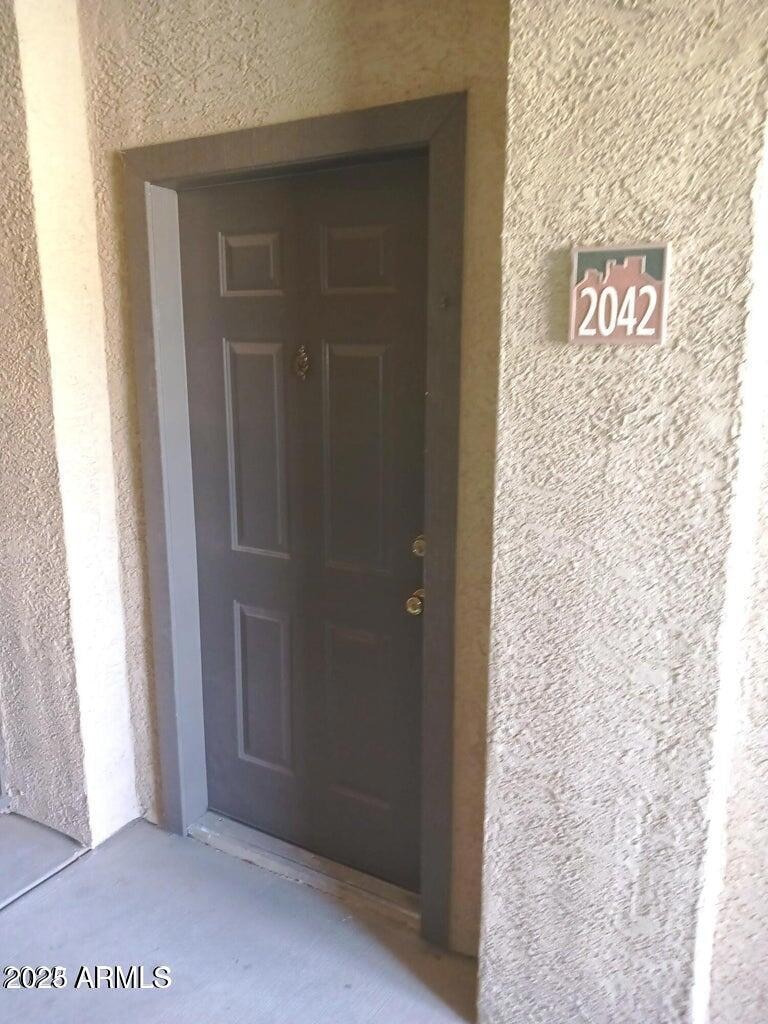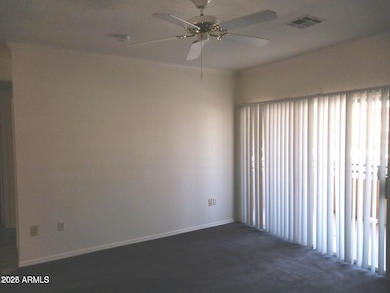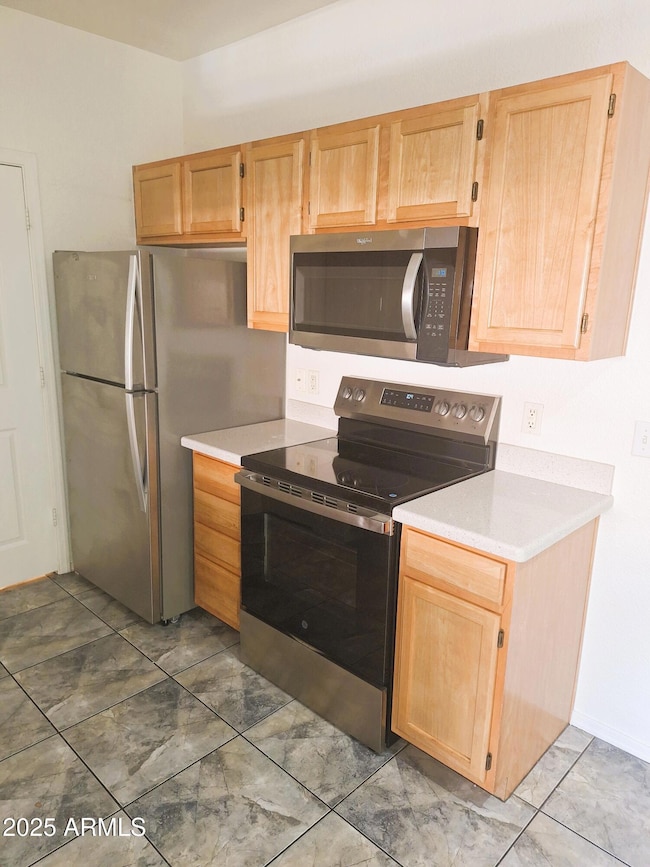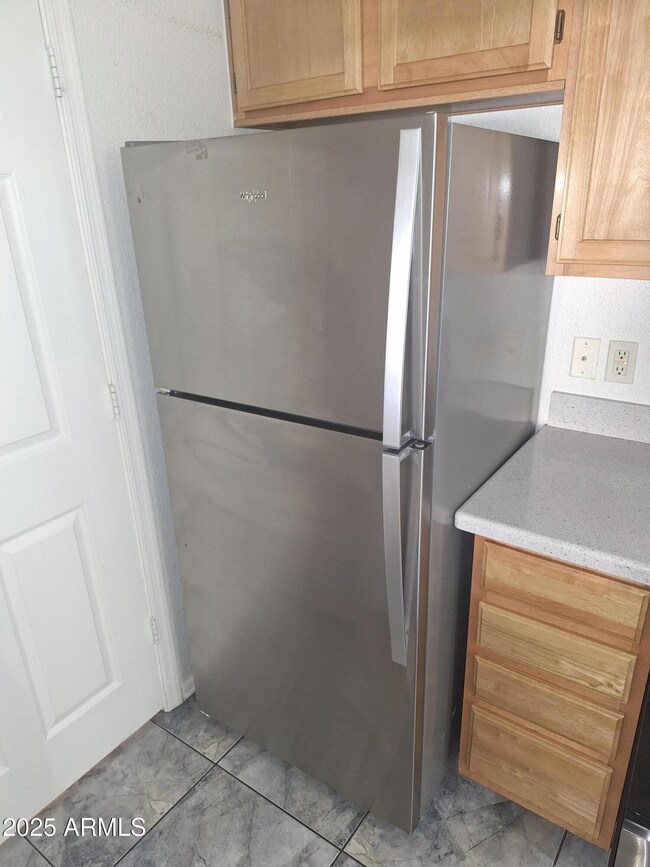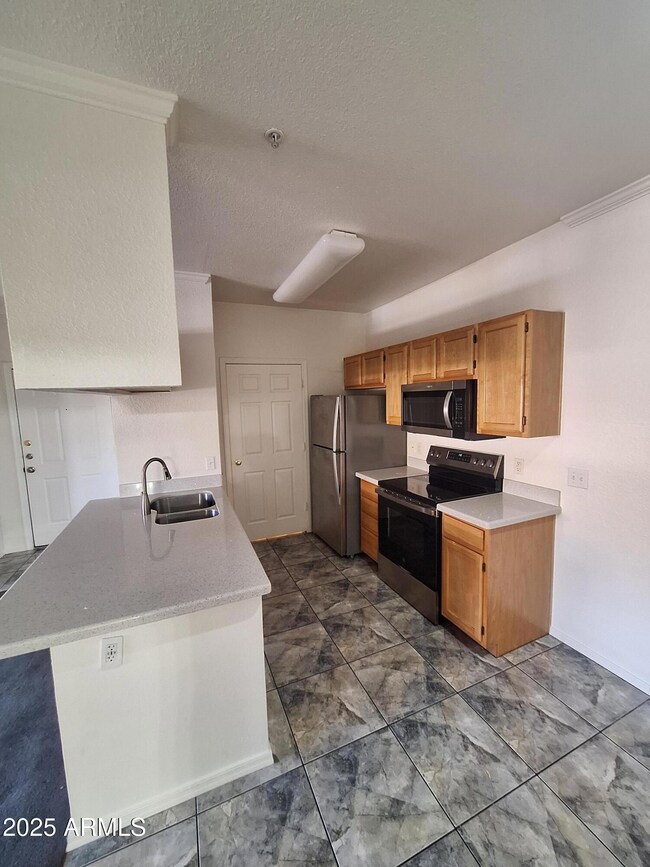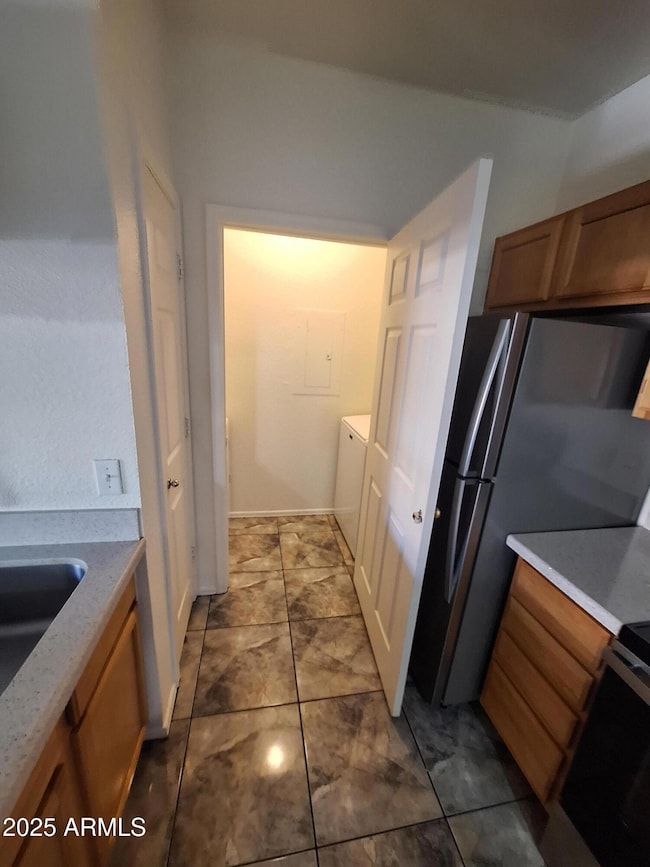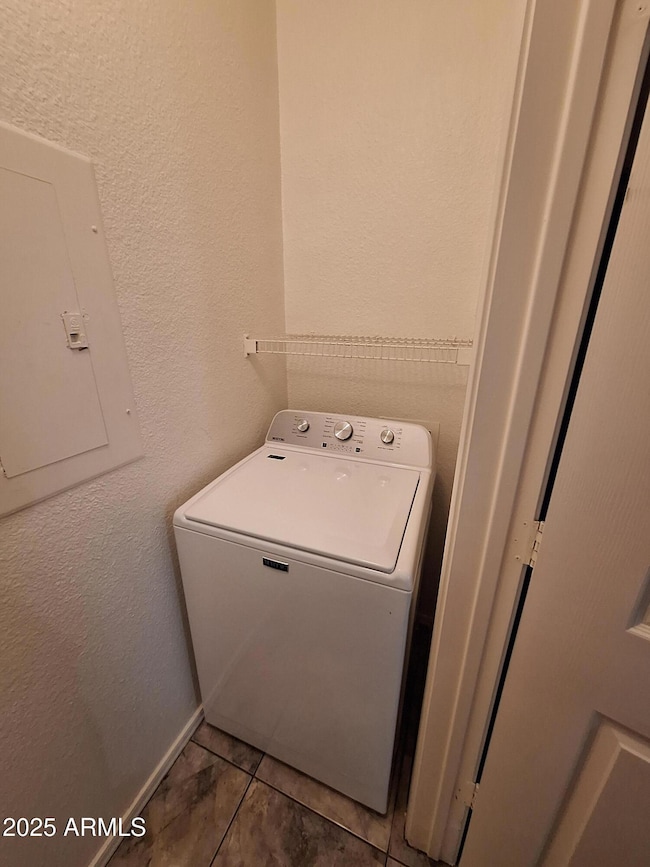5401 E Van Buren St Unit 2042 Phoenix, AZ 85008
Camelback East Village Neighborhood
1
Bed
1
Bath
684
Sq Ft
871
Sq Ft Lot
Highlights
- Fitness Center
- Unit is on the top floor
- Clubhouse
- Phoenix Coding Academy Rated A
- Gated Community
- Contemporary Architecture
About This Home
East Valley Paradise for Rent, 1 bed/1 bath unit, with all new appliances throughout ! New pics coming soon! Gated community. Washer & Dryer included inside unit. Water, sewer and trash is also included. Heated Community Pool, Work Out Facility, and near Light Rail and so much more! At this price this rental will not last!
Listing Agent
Century 21 Arizona Foothills License #BR583371000 Listed on: 09/20/2025

Condo Details
Home Type
- Condominium
Est. Annual Taxes
- $768
Year Built
- Built in 1999
Lot Details
- Two or More Common Walls
- Wrought Iron Fence
Home Design
- Contemporary Architecture
- Wood Frame Construction
- Tile Roof
- Stucco
Interior Spaces
- 684 Sq Ft Home
- 2-Story Property
- Ceiling Fan
Kitchen
- Breakfast Bar
- Built-In Microwave
Flooring
- Carpet
- Tile
Bedrooms and Bathrooms
- 1 Bedroom
- 1 Bathroom
Laundry
- Laundry in unit
- Dryer
- Washer
Parking
- 1 Carport Space
- Assigned Parking
Outdoor Features
- Balcony
Location
- Unit is on the top floor
- Property is near public transit
- Property is near a bus stop
Schools
- David Crockett Elementary School
- Pat Tillman Middle School
- Camelback High School
Utilities
- Central Air
- Heating Available
Listing and Financial Details
- Property Available on 9/20/25
- $40 Move-In Fee
- Rent includes water, sewer, repairs, garbage collection
- 12-Month Minimum Lease Term
- $40 Application Fee
- Tax Lot 2042
- Assessor Parcel Number 124-18-194
Community Details
Overview
- Property has a Home Owners Association
- Red Rox Assoc. Association, Phone Number (602) 437-4777
- Red Rox Condominium Subdivision, Building 7 Floorplan
Amenities
- Clubhouse
- Recreation Room
Recreation
- Fitness Center
- Heated Community Pool
- Community Spa
Pet Policy
- No Pets Allowed
Security
- Gated Community
Map
Source: Arizona Regional Multiple Listing Service (ARMLS)
MLS Number: 6920291
APN: 124-18-194
Nearby Homes
- 5401 E Van Buren St Unit 2044
- 5401 E Van Buren St Unit 2016
- 5401 E Van Buren St Unit 2072
- 5401 E Van Buren St Unit 2009
- 5345 E Van Buren St Unit 111
- 5345 E Van Buren St Unit 138
- 5345 E Van Buren St Unit 216
- 5345 E Van Buren St Unit 370
- 5345 E Van Buren St Unit 263
- 5345 E Van Buren St Unit 261
- 5345 E Van Buren St Unit 116
- 5345 E Van Buren St Unit 308
- 5345 E Van Buren St Unit 115
- 5302 E Van Buren St Unit 1067
- 5302 E Van Buren St Unit 2013
- 5302 E Van Buren St Unit 2024
- 412 N 52nd St Unit 28
- 501 N 47th Place
- 313 N 47th St
- 4718 E Pierce St
- 5401 E Van Buren St Unit 2112
- 5401 E Van Buren St Unit 1027
- 5401 E Van Buren St Unit 2015
- 5401 E Van Buren St Unit 1088
- 5401 E Van Buren St Unit 3023
- 5401 E Van Buren St Unit 3049
- 5401 E Van Buren St
- 5345 E Van Buren St Unit 238
- 5345 E Van Buren St Unit 130
- 5402 E Washington St
- 5302 E Van Buren St Unit 3063
- 5300 E Washington St
- 5302 E Van Buren St Unit 1019
- 5302 E Van Buren St Unit 3023
- 5343 E Taylor St
- 5306 E Polk St Unit 307
- 5306 E Polk St Unit 305
- 5312 E Taylor St
- 5350 E Taylor St
- 5350 E Taylor St Unit 1
