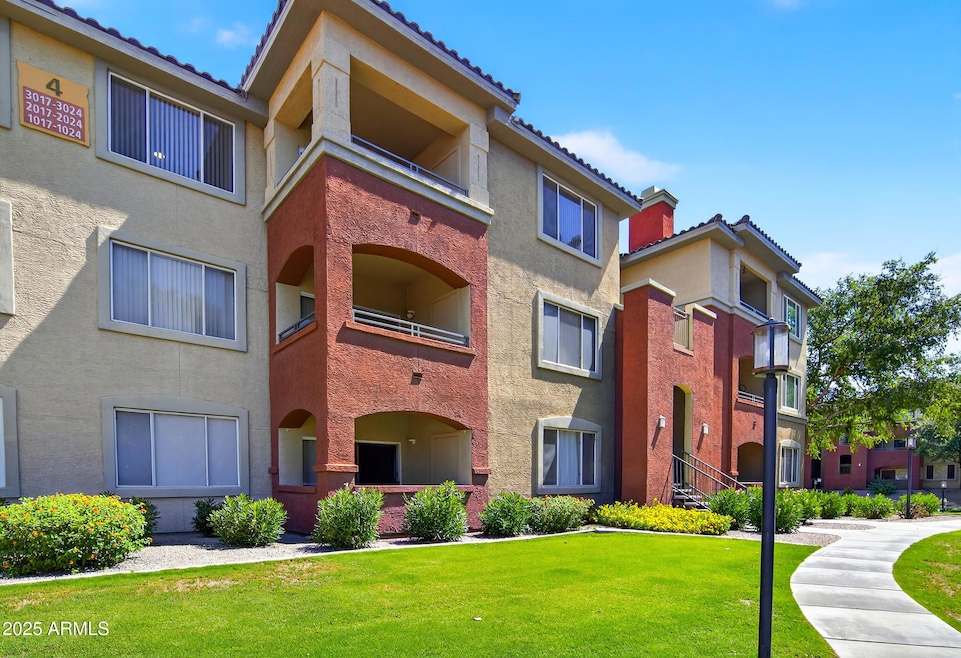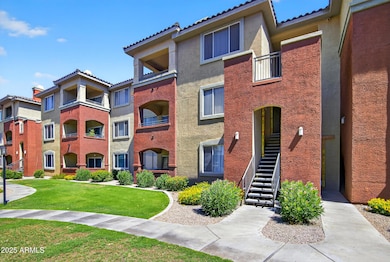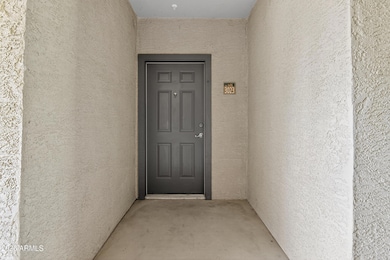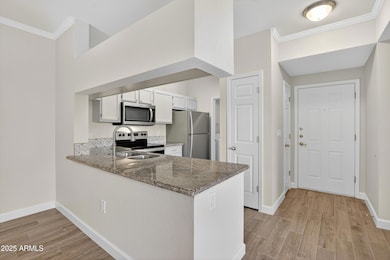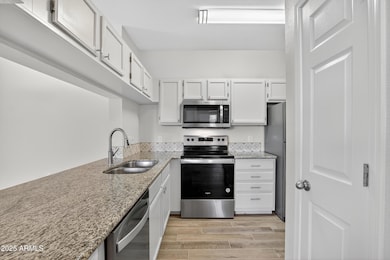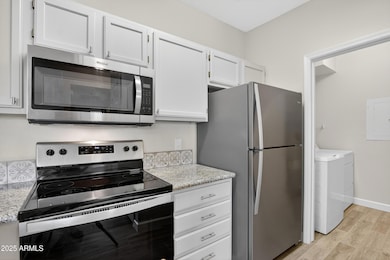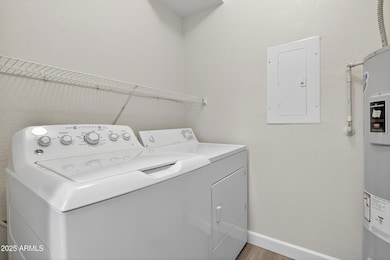5401 E Van Buren St Unit 3023 Phoenix, AZ 85008
Camelback East Village NeighborhoodHighlights
- Community Cabanas
- Fitness Center
- Gated Community
- Phoenix Coding Academy Rated A
- Unit is on the top floor
- Mountain View
About This Home
***NEWLY UPDATED*** MOVE-IN by NOV. 20th, receive $500 SIGNING-BONUS...HURRY Limited-time-offer! 2 BEDROOM/2 BATH, SPLIT-FLOOR-PLAN in the HIGHLY DESIRED RED ROX GATED COMMUNITY***BRAND-NEW WOOD-LOOK-TILE FLOORING throughout NO carpet~REFINISHED cabinetry, STAINLESS APPLIANCES~BRAND-NEW-TWO-TONED-paint~BRAND-NEW TEXTURED-BLINDS~Kitchen & bathrooms COMPLETE w/GRANITE COUNTER-TOPS~FORMAL-SEPARATE dining-room~SPACIOUS living-room FEATURING WOOD-BURNING-DECO-TILED FIREPLACE~PRIVATE-BALCONY~RED ROX is a PREMIER-CONDOMINIUM COMMUNITY - The GROUNDS FEATURE: GATED-ACCESS-ENTRY, TWO POOLS, FITNESS CENTER, PUTTING-GREEN, FOUNTAINS & WALKING PATHS~LOCATION, LOCATION, LOCATION!! JUST A QUICK-DRIVE TO 202 FREEWAY, TEMPE MARKET PLACE, ASU. AIRPORT, 51 FREEWAY~
Condo Details
Home Type
- Condominium
Est. Annual Taxes
- $1,210
Year Built
- Built in 1999
Lot Details
- Desert faces the front of the property
- Two or More Common Walls
- Wrought Iron Fence
- Block Wall Fence
- Grass Covered Lot
Home Design
- Wood Frame Construction
- Tile Roof
- Stucco
Interior Spaces
- 995 Sq Ft Home
- 3-Story Property
- Ceiling Fan
- Living Room with Fireplace
- Tile Flooring
- Mountain Views
Kitchen
- Breakfast Bar
- Built-In Microwave
- Granite Countertops
Bedrooms and Bathrooms
- 2 Bedrooms
- 2 Bathrooms
Laundry
- Laundry in unit
- Dryer
- Washer
Parking
- 1 Carport Space
- Assigned Parking
Outdoor Features
- Heated Spa
- Balcony
- Covered Patio or Porch
- Outdoor Storage
Location
- Unit is on the top floor
- Property is near public transit
- Property is near a bus stop
Schools
- Balsz Online Academy Elementary School
- Pat Tillman Middle School
- Camelback High School
Utilities
- Central Air
- Heating Available
- High Speed Internet
- Cable TV Available
Listing and Financial Details
- Property Available on 7/28/25
- $150 Move-In Fee
- Rent includes water, sewer, repairs, garbage collection
- 12-Month Minimum Lease Term
- $40 Application Fee
- Tax Lot 3023
- Assessor Parcel Number 124-18-295
Community Details
Overview
- Property has a Home Owners Association
- Red Rox Association, Phone Number (602) 437-4777
- Red Rox Condominium Subdivision
Amenities
- Clubhouse
- Recreation Room
Recreation
- Fitness Center
- Community Cabanas
- Heated Community Pool
- Fenced Community Pool
- Community Spa
- Bike Trail
Security
- Gated Community
Map
Source: Arizona Regional Multiple Listing Service (ARMLS)
MLS Number: 6897651
APN: 124-18-295
- 5401 E Van Buren St Unit 2044
- 5401 E Van Buren St Unit 2016
- 5401 E Van Buren St Unit 2072
- 5401 E Van Buren St Unit 2009
- 5345 E Van Buren St Unit 111
- 5345 E Van Buren St Unit 138
- 5345 E Van Buren St Unit 216
- 5345 E Van Buren St Unit 370
- 5345 E Van Buren St Unit 263
- 5345 E Van Buren St Unit 261
- 5345 E Van Buren St Unit 116
- 5345 E Van Buren St Unit 308
- 5345 E Van Buren St Unit 115
- 5302 E Van Buren St Unit 1067
- 5302 E Van Buren St Unit 2013
- 5302 E Van Buren St Unit 2024
- 412 N 52nd St Unit 28
- 501 N 47th Place
- 313 N 47th St
- 4718 E Pierce St
- 5401 E Van Buren St Unit 1027
- 5401 E Van Buren St Unit 3049
- 5401 E Van Buren St Unit 1088
- 5401 E Van Buren St
- 5345 E Van Buren St Unit 238
- 5402 E Washington St
- 5302 E Van Buren St Unit 3063
- 5300 E Washington St
- 5302 E Van Buren St Unit 3023
- 5302 E Van Buren St Unit 1019
- 5343 E Taylor St
- 5306 E Polk St Unit 305
- 5306 E Polk St Unit 307
- 5312 E Taylor St
- 5350 E Taylor St
- 5350 E Taylor St Unit 1
- 5312 E Taylor St Unit 1
- 5104 E Van Buren St
- 815 N 52nd St
- 915 N 52nd St
