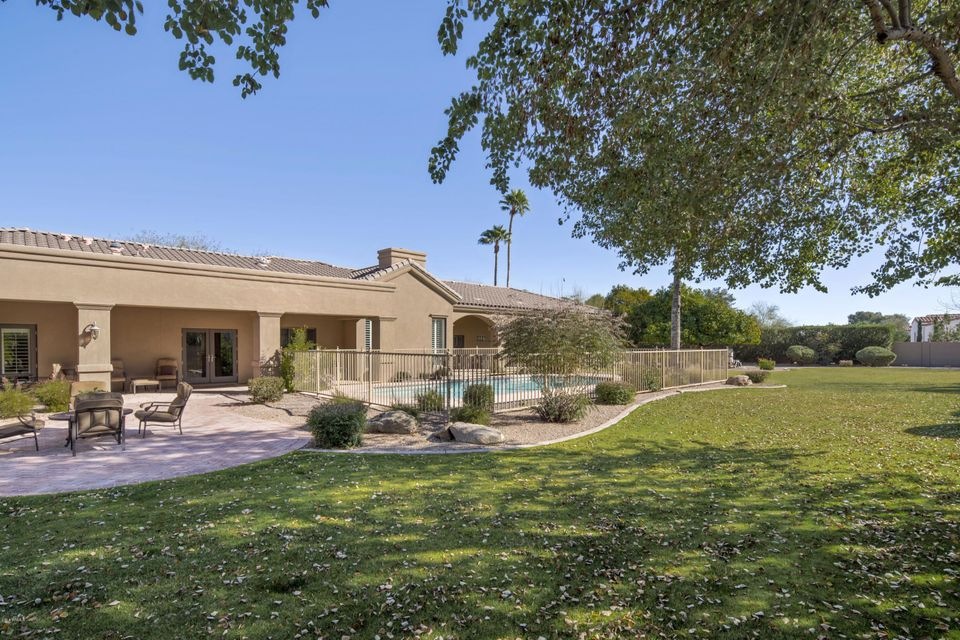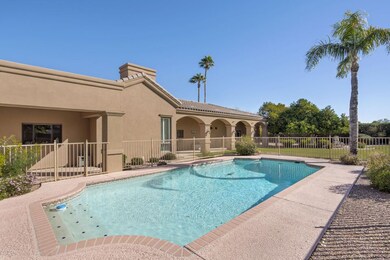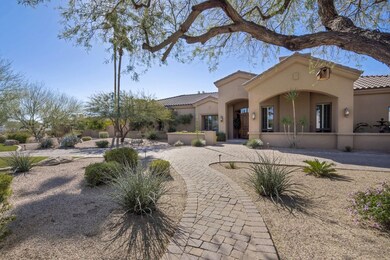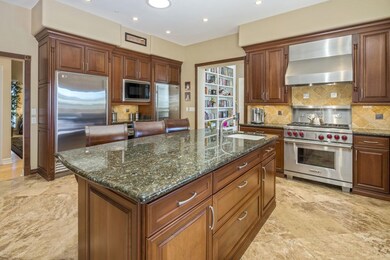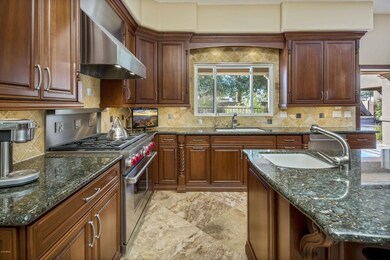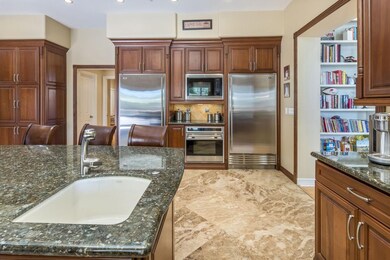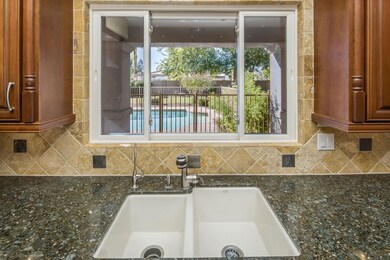
5401 E Via Del Cielo Paradise Valley, AZ 85253
Paradise Valley NeighborhoodEstimated Value: $2,527,000 - $4,058,000
Highlights
- Private Pool
- RV Gated
- 1.05 Acre Lot
- Cherokee Elementary School Rated A
- Sitting Area In Primary Bedroom
- Mountain View
About This Home
As of July 2018Classic design and timeless elegance make this home the perfect Paradise Valley residence. This homes features 5 bed, 3 bath and ample office space, plus an abundance in design upgrades including vaulted ceilings, wood floors, plantation shutters and lots of entertaining space. The chef's kitchen comes fully equipped with an eat-in island, granite counter tops and Wolf and Sub Zero appliances. Spacious master retreat with generous closet space and a cozy fireplace, not to mention a spa-like bathroom with deep soak tub and luxurious walk-in shower. The oversized 6 car garage is perfect for any car enthusiast. With striking Mummy Mountain views, in one of Paradise Valley’s most desirable neighborhoods, conveniently located two blocks from Cherokee Elementary School, what’s not to love!
Last Agent to Sell the Property
Christopher Karas
Compass License #SA555869000 Listed on: 02/04/2018
Home Details
Home Type
- Single Family
Est. Annual Taxes
- $7,225
Year Built
- Built in 1983
Lot Details
- 1.05 Acre Lot
- Desert faces the front and back of the property
- Block Wall Fence
- Corner Lot
- Front and Back Yard Sprinklers
- Sprinklers on Timer
- Grass Covered Lot
Parking
- 6 Car Direct Access Garage
- Garage Door Opener
- Circular Driveway
- RV Gated
Home Design
- Wood Frame Construction
- Concrete Roof
- Foam Roof
- Block Exterior
- Stucco
Interior Spaces
- 4,600 Sq Ft Home
- 1-Story Property
- Vaulted Ceiling
- Ceiling Fan
- Skylights
- Double Pane Windows
- Low Emissivity Windows
- Solar Screens
- Family Room with Fireplace
- 3 Fireplaces
- Living Room with Fireplace
- Mountain Views
Kitchen
- Eat-In Kitchen
- Breakfast Bar
- Gas Cooktop
- Built-In Microwave
- Dishwasher
- Kitchen Island
- Granite Countertops
Flooring
- Wood
- Tile
Bedrooms and Bathrooms
- 5 Bedrooms
- Sitting Area In Primary Bedroom
- Fireplace in Primary Bedroom
- Walk-In Closet
- Primary Bathroom is a Full Bathroom
- 3 Bathrooms
- Dual Vanity Sinks in Primary Bathroom
- Hydromassage or Jetted Bathtub
- Bathtub With Separate Shower Stall
Laundry
- Laundry in unit
- 220 Volts In Laundry
- Gas Dryer Hookup
Home Security
- Security System Owned
- Fire Sprinkler System
Pool
- Private Pool
- Fence Around Pool
Outdoor Features
- Covered patio or porch
- Playground
Schools
- Cherokee Elementary School
- Cocopah Middle School
- Chaparral High School
Utilities
- Refrigerated Cooling System
- Zoned Heating
- Heating System Uses Natural Gas
- Water Filtration System
- Water Softener
- High Speed Internet
- Cable TV Available
Community Details
- No Home Owners Association
- Mockingbird Lane Estates 6 Subdivision
Listing and Financial Details
- Tax Lot 36
- Assessor Parcel Number 168-44-006
Ownership History
Purchase Details
Home Financials for this Owner
Home Financials are based on the most recent Mortgage that was taken out on this home.Purchase Details
Home Financials for this Owner
Home Financials are based on the most recent Mortgage that was taken out on this home.Similar Homes in the area
Home Values in the Area
Average Home Value in this Area
Purchase History
| Date | Buyer | Sale Price | Title Company |
|---|---|---|---|
| Rosenbaum Peter J | $1,380,000 | Wfg National Title Insurance | |
| Sutton Steven | $800,000 | Arizona Title Agency Inc |
Mortgage History
| Date | Status | Borrower | Loan Amount |
|---|---|---|---|
| Open | Rosenbaum Lara E | $400,000 | |
| Previous Owner | Sutton Steven | $150,000 | |
| Previous Owner | Sutton Steven | $967,500 | |
| Previous Owner | Sutton Steven | $185,000 | |
| Previous Owner | Sutton Steven | $915,000 | |
| Previous Owner | Sutton Steven | $223,000 | |
| Previous Owner | Sutton Steven | $632,000 | |
| Previous Owner | Sutton Steven | $640,000 |
Property History
| Date | Event | Price | Change | Sq Ft Price |
|---|---|---|---|---|
| 07/27/2018 07/27/18 | Sold | $1,380,000 | -4.8% | $300 / Sq Ft |
| 05/26/2018 05/26/18 | Pending | -- | -- | -- |
| 05/16/2018 05/16/18 | Price Changed | $1,450,000 | -3.3% | $315 / Sq Ft |
| 02/03/2018 02/03/18 | For Sale | $1,500,000 | -- | $326 / Sq Ft |
Tax History Compared to Growth
Tax History
| Year | Tax Paid | Tax Assessment Tax Assessment Total Assessment is a certain percentage of the fair market value that is determined by local assessors to be the total taxable value of land and additions on the property. | Land | Improvement |
|---|---|---|---|---|
| 2025 | $6,856 | $126,826 | -- | -- |
| 2024 | $6,753 | $120,787 | -- | -- |
| 2023 | $6,753 | $223,820 | $44,760 | $179,060 |
| 2022 | $6,453 | $166,120 | $33,220 | $132,900 |
| 2021 | $6,898 | $151,950 | $30,390 | $121,560 |
| 2020 | $6,850 | $139,960 | $27,990 | $111,970 |
| 2019 | $7,859 | $112,930 | $22,580 | $90,350 |
| 2018 | $7,545 | $118,820 | $23,760 | $95,060 |
| 2017 | $7,225 | $112,750 | $22,550 | $90,200 |
| 2016 | $7,061 | $108,770 | $21,750 | $87,020 |
| 2015 | $6,669 | $108,770 | $21,750 | $87,020 |
Agents Affiliated with this Home
-
C
Seller's Agent in 2018
Christopher Karas
Compass
-
Neil Brooks

Buyer's Agent in 2018
Neil Brooks
My Home Group
(602) 574-1111
13 in this area
367 Total Sales
Map
Source: Arizona Regional Multiple Listing Service (ARMLS)
MLS Number: 5718845
APN: 168-44-006
- 9114 N 55th St
- 5636 E Caballo Dr
- 9001 N Martingale Rd
- 5346 E Royal Palm Rd
- 8817 N 58th Place
- 5827 E Sanna St
- 8353 N 58th Place
- 9547 N 55th St
- 8312 N 50th St
- 8601 N 59th Place
- 5838 E Berneil Ln
- 5030 E Mockingbird Ln
- 5611 E Roadrunner Ln Unit 12
- 9790 N 56th St
- 8300 N 54th St Unit 1
- 4808 E Horseshoe Rd Unit 4
- 5905 E Donna Ln
- 5905 E Donna Ln Unit 5
- 8031 N 54th St Unit 24
- 8031 N 54th St
- 5401 E Via Del Cielo
- 8717 N Avenida Del Sol
- 8717 N Avenida Del Sol -- Unit 37
- 5400 E Via Del Cielo
- 5423 E Via Del Cielo
- 8734 N Avenida Del Sol
- 5432 E Vía Del Cielo
- 8718 N Avenida Del Sol
- 5432 E Via Del Cielo
- 8701 N Avenida Del Sol
- 5420 E Via Del Cielo
- 8825 N Avenida Del Sol
- 8816 N Avenida Del Sol
- 5437 E Via Del Cielo Unit 34
- 5437 E Via Del Cielo
- 5425 E Via Los Caballos
- 5425 E Via Los Caballos
- 8700 N Avenida Del Sol
- 8711 N Via la Serena
- 8651 N Avenida Del Sol
