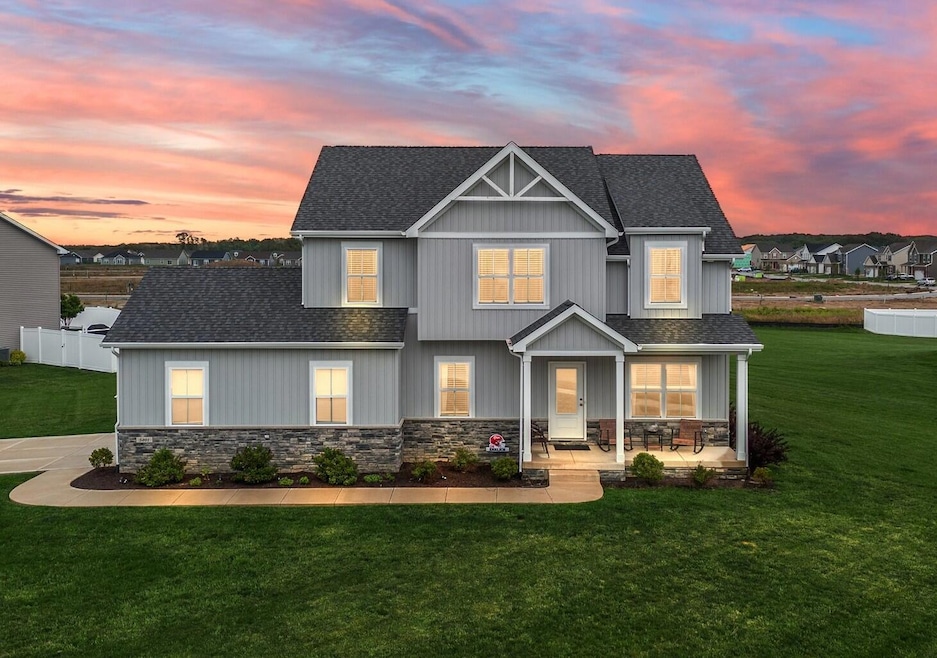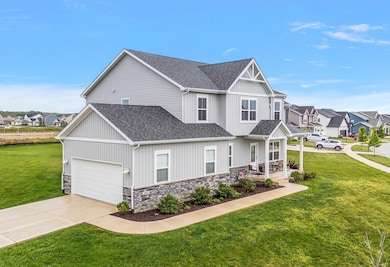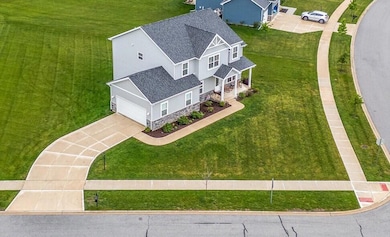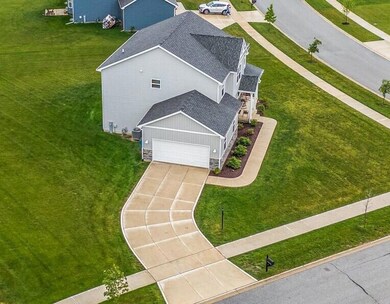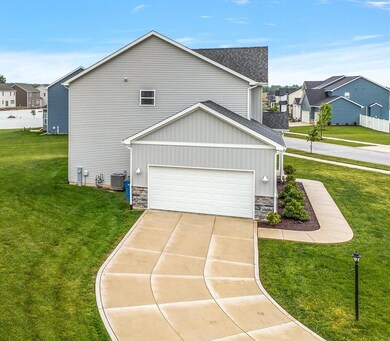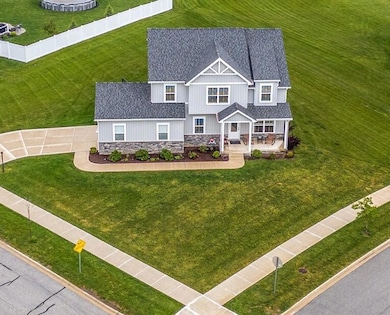5401 Elkhart Cir Winfield, IN 46307
Estimated payment $3,330/month
Highlights
- Wood Flooring
- Corner Lot
- Front Porch
- Winfield Elementary School Rated A-
- Neighborhood Views
- Landscaped
About This Home
Nestled in the highly sought-after Wyndance community of Crown Point, this stunning two-story home blends the best of new construction with thoughtful upgrades and true move-in-ready convenience.Built in 2022, it offers four bedrooms, nearly 3,400 finished square feet, and sits on a nearly half-acre corner lot.The main level features nine-foot ceilings throughout, with a dedicated home office, a spacious living room with a cozy fireplace, and a beautifully appointed kitchen with 42-inch shaker-style cabinetry, quartz countertops, stainless steel appliances, and an oversized island perfect for gatherings. The mudroom has been tastefully upgraded, with elegant sliding doors enclosing a generous storage area.Upstairs, you'll find four bedrooms, a convenient laundry room, and two full bathrooms--including a luxurious ensuite connected to the spacious primary bedroom, which also boasts a large walk-in closet.The finished basement adds even more living space with a large family room and a versatile den--ideal for a playroom, home gym, or media room. A generously sized unfinished utility room adds flexible space for storage, a workshop, or future customization.Located in the top-rated Crown Point Community School District, this home offers easy access to major expressways, shopping, dining, and all the vibrant amenities Crown Point has to offer. It's the perfect blend of space, style, and location--ready to welcome you home.
Home Details
Home Type
- Single Family
Est. Annual Taxes
- $5,129
Year Built
- Built in 2022
Lot Details
- 0.46 Acre Lot
- Landscaped
- Corner Lot
HOA Fees
- $38 Monthly HOA Fees
Parking
- 2 Car Garage
Interior Spaces
- 2-Story Property
- Living Room with Fireplace
- Neighborhood Views
- Laundry on upper level
- Basement
Kitchen
- Gas Range
- Dishwasher
Flooring
- Wood
- Carpet
Bedrooms and Bathrooms
- 4 Bedrooms
Outdoor Features
- Front Porch
Utilities
- Central Air
- Heating System Uses Natural Gas
Community Details
- Association fees include ground maintenance
- 1St American Management Association, Phone Number (219) 464-3536
- Wyndance Subdivision
Listing and Financial Details
- Assessor Parcel Number 451707182001000047
Map
Home Values in the Area
Average Home Value in this Area
Tax History
| Year | Tax Paid | Tax Assessment Tax Assessment Total Assessment is a certain percentage of the fair market value that is determined by local assessors to be the total taxable value of land and additions on the property. | Land | Improvement |
|---|---|---|---|---|
| 2024 | $12,190 | $461,200 | $113,100 | $348,100 |
| 2023 | $3,171 | $451,500 | $135,900 | $315,600 |
| 2022 | $3,171 | $285,000 | $134,100 | $150,900 |
| 2021 | $22 | $1,000 | $1,000 | $0 |
| 2020 | $21 | $1,000 | $1,000 | $0 |
| 2019 | $66 | $1,000 | $1,000 | $0 |
Property History
| Date | Event | Price | List to Sale | Price per Sq Ft |
|---|---|---|---|---|
| 07/17/2025 07/17/25 | Price Changed | $539,900 | -1.8% | $159 / Sq Ft |
| 06/30/2025 06/30/25 | Price Changed | $549,900 | -1.8% | $162 / Sq Ft |
| 06/11/2025 06/11/25 | Price Changed | $559,900 | -2.6% | $165 / Sq Ft |
| 05/23/2025 05/23/25 | For Sale | $574,900 | -- | $169 / Sq Ft |
Purchase History
| Date | Type | Sale Price | Title Company |
|---|---|---|---|
| Deed | -- | Northwest Indiana Title |
Mortgage History
| Date | Status | Loan Amount | Loan Type |
|---|---|---|---|
| Open | $455,840 | VA |
Source: Northwest Indiana Association of REALTORS®
MLS Number: 821289
APN: 45-17-07-182-001.000-047
- S-2353-3 Aspen Plan at Streamside
- S-2820-3 Rowan Plan at Streamside
- S-2444-3 Sedona Plan at Streamside
- S-2182-3 Lakewood Plan at Streamside
- S-3142-3 Willow Plan at Streamside
- Meadowlark Plan at Aylesworth - Horizon Series
- Rainier Plan at Aylesworth - Medallion Series
- San Gabriel Plan at Aylesworth - Medallion Series
- Ridgefield Plan at Aylesworth - Medallion Series
- Biscayne Plan at Aylesworth - Medallion Series
- Matisse Plan at Aylesworth - Medallion Series
- Wren Plan at Aylesworth - Horizon Series
- Bryce Plan at Aylesworth - Medallion Series
- Townsend Plan at Aylesworth - Horizon Series
- Starling Plan at Aylesworth - Horizon Series
- 5313 E 111th Ave
- 5436 Fountain Cir
- 5888 E 112th Ave
- 11075 W Deer Creek Dr
- 5852 E 112th Place
- 10910 Charles Dr
- 10919 Charles Dr
- 7530 E 111th Place
- 10414 Arizona St
- 7640 E 108th Ave
- 7667 E 108th Ave
- 1832 E 110th Ln
- 12435 Ripley Place Unit 2
- 1886 Loganberry Ln
- 12535 Virginia St
- 12541 Virginia St
- 484 E 127th Ave
- 521 E 127th Place
- 511 E 127th Place
- 471 E 127th Place
- 481 E 127th Ln
- 451 E 127th Place
- 2040 E 84th St
- 9047 Connecticut St
- 9310 Monroe St
