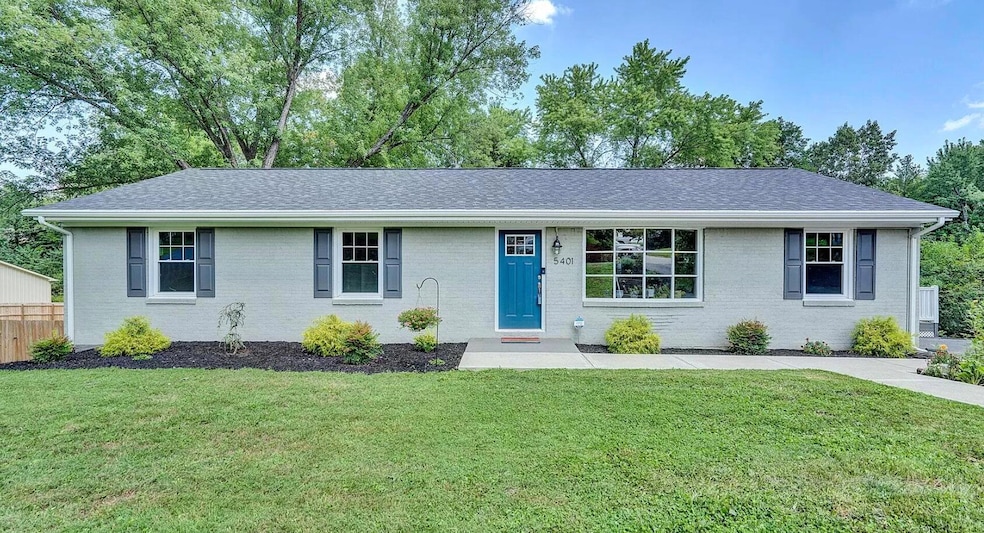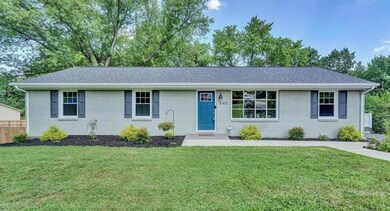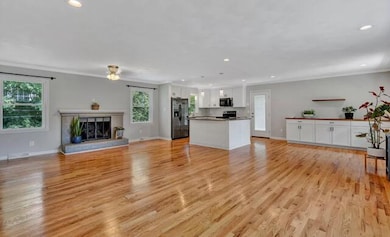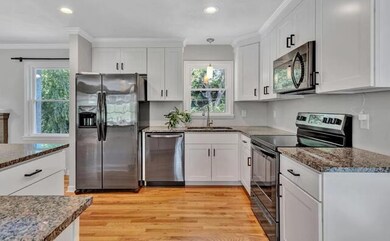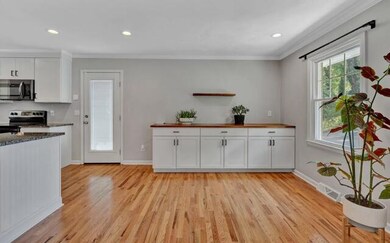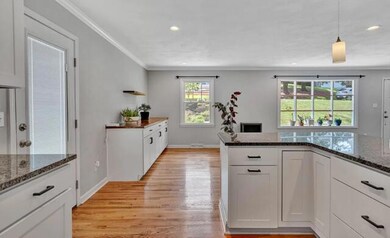
5401 Gieser Rd Roanoke, VA 24018
Cave Spring NeighborhoodHighlights
- Family Room with Fireplace
- Ranch Style House
- Breakfast Area or Nook
- Oak Grove Elementary School Rated A-
- No HOA
- Patio
About This Home
As of April 2025COMPLETELY REMODELED RANCH IN A CONVENIENT SW ROANOKE COUNTY LOCATION. HOME FEATURES RECENT PAINT THROUGHOUT, OPEN FLOOR PLAN KITCHEN REMODEL INCLUDING STAINLESS APPLIANCES, CABINETS, STONE COUNTERTOPS, LIGHTING AND PLUMBING. ISLAND COUNTER, COFFEE BAR, REFINISHED HARDWOOD AND TILE FLOORING. 3 BEDROOMS AND 2 REMODELED FULL BATHS WITH TILE FLOORING AND BACKSPLASHES. FULL FINISHED WALK OUT BASEMENT WITH 4TH BEDROOM AND MUDROOM. DUAL ENTRANCE AND LOWER LEVEL GAS LOG FIREPLACES AND LOWER LEVEL FAMILY ROOM. OVERSIZED DECK FOR ENTERTAINING AND A MANAGEABLE LAWN.
Last Agent to Sell the Property
RE/MAX REAL ESTATE ONE License #0225098053 Listed on: 03/28/2025

Last Buyer's Agent
BERKSHIRE HATHAWAY HOMESERVICES PREMIER, REALTORS(r) - MAIN License #0225069936

Home Details
Home Type
- Single Family
Est. Annual Taxes
- $3,170
Year Built
- Built in 1973
Lot Details
- 0.34 Acre Lot
- Level Lot
- Garden
Home Design
- Ranch Style House
- Brick Exterior Construction
Interior Spaces
- Ceiling Fan
- Gas Log Fireplace
- Family Room with Fireplace
- 2 Fireplaces
- Living Room with Fireplace
- Laundry on main level
Kitchen
- Breakfast Area or Nook
- Electric Range
- Built-In Microwave
- Dishwasher
Bedrooms and Bathrooms
- 4 Bedrooms | 3 Main Level Bedrooms
Basement
- Walk-Out Basement
- Basement Fills Entire Space Under The House
Outdoor Features
- Patio
Schools
- Oak Grove Elementary School
- Hidden Valley Middle School
- Hidden Valley High School
Utilities
- Forced Air Heating and Cooling System
- Natural Gas Water Heater
- Cable TV Available
Community Details
- No Home Owners Association
- Restaurant
Listing and Financial Details
- Legal Lot and Block 3 / 1
Ownership History
Purchase Details
Home Financials for this Owner
Home Financials are based on the most recent Mortgage that was taken out on this home.Purchase Details
Home Financials for this Owner
Home Financials are based on the most recent Mortgage that was taken out on this home.Purchase Details
Home Financials for this Owner
Home Financials are based on the most recent Mortgage that was taken out on this home.Purchase Details
Home Financials for this Owner
Home Financials are based on the most recent Mortgage that was taken out on this home.Similar Homes in the area
Home Values in the Area
Average Home Value in this Area
Purchase History
| Date | Type | Sale Price | Title Company |
|---|---|---|---|
| Deed | $390,000 | Performance Title | |
| Deed | $324,950 | Accommodation | |
| Deed | $240,000 | First Choice Title & Setmnt | |
| Deed | $150,000 | First Choice Title & Settlem |
Mortgage History
| Date | Status | Loan Amount | Loan Type |
|---|---|---|---|
| Open | $390,000 | New Conventional | |
| Previous Owner | $308,702 | New Conventional | |
| Previous Owner | $206,700 | Credit Line Revolving | |
| Previous Owner | $167,887 | FHA | |
| Previous Owner | $20,000 | New Conventional | |
| Previous Owner | $140,500 | New Conventional |
Property History
| Date | Event | Price | Change | Sq Ft Price |
|---|---|---|---|---|
| 04/30/2025 04/30/25 | Sold | $390,000 | -4.3% | $161 / Sq Ft |
| 03/30/2025 03/30/25 | Pending | -- | -- | -- |
| 03/28/2025 03/28/25 | For Sale | $407,500 | +25.4% | $168 / Sq Ft |
| 11/22/2021 11/22/21 | Sold | $324,950 | 0.0% | $153 / Sq Ft |
| 10/20/2021 10/20/21 | Pending | -- | -- | -- |
| 08/27/2021 08/27/21 | For Sale | $324,950 | +35.4% | $153 / Sq Ft |
| 04/05/2019 04/05/19 | Sold | $240,000 | -4.0% | $113 / Sq Ft |
| 03/06/2019 03/06/19 | Pending | -- | -- | -- |
| 01/09/2019 01/09/19 | For Sale | $249,950 | -- | $117 / Sq Ft |
Tax History Compared to Growth
Tax History
| Year | Tax Paid | Tax Assessment Tax Assessment Total Assessment is a certain percentage of the fair market value that is determined by local assessors to be the total taxable value of land and additions on the property. | Land | Improvement |
|---|---|---|---|---|
| 2024 | $3,169 | $304,700 | $55,000 | $249,700 |
| 2023 | $3,010 | $284,000 | $50,000 | $234,000 |
| 2022 | $2,763 | $253,500 | $45,000 | $208,500 |
| 2021 | $2,358 | $216,300 | $40,000 | $176,300 |
| 2020 | $2,275 | $208,700 | $35,000 | $173,700 |
| 2019 | $1,877 | $172,200 | $33,300 | $138,900 |
| 2018 | $1,812 | $169,300 | $33,300 | $136,000 |
| 2017 | $1,812 | $166,200 | $33,300 | $132,900 |
| 2016 | $1,813 | $166,300 | $33,300 | $133,000 |
| 2015 | $1,765 | $161,900 | $32,300 | $129,600 |
| 2014 | $1,731 | $158,800 | $32,300 | $126,500 |
Agents Affiliated with this Home
-
Steve Stevens

Seller's Agent in 2025
Steve Stevens
RE/MAX
(309) 261-3355
16 in this area
149 Total Sales
-
Beth Wilson

Buyer's Agent in 2025
Beth Wilson
BERKSHIRE HATHAWAY HOMESERVICES PREMIER, REALTORS(r) - MAIN
(540) 309-8000
18 in this area
75 Total Sales
-
Walter Grewe

Seller's Agent in 2021
Walter Grewe
WAINWRIGHT & CO., REALTORS(r)
(540) 537-9281
13 in this area
104 Total Sales
-
Rick Payne

Seller's Agent in 2019
Rick Payne
MKB, REALTORS(r)
(540) 793-0442
11 in this area
98 Total Sales
-
Laken Vail

Buyer's Agent in 2019
Laken Vail
MKB, REALTORS(r)
(540) 989-4555
9 in this area
73 Total Sales
Map
Source: Roanoke Valley Association of REALTORS®
MLS Number: 915608
APN: 076.15-01-07
- 5365 Gieser Rd
- 3109 Winterberry Square
- 2983 Winterberry Dr
- 2604 McVitty Rd
- 5719 Spring Meadow Ct
- 5389 Luwana Dr
- 3040 McVitty Forest Dr Unit 211
- 3045 McVitty Forest Dr Unit 319
- 4362 Fontaine Cir
- 3412 Canter Cir
- 3924 Thames Dr
- 3271 Rasmont Rd
- 0 Burnham Rd
- 3816 Vauxhall Rd
- 5924 Bighorn Dr
- 3924 Saint James Cir SW
- 3821 Vauxhall Rd
- 2011 Cantle Ln
- 4527 Tanglewood Ln
- 3845 Kentland Dr
