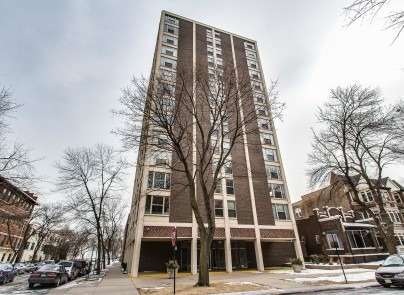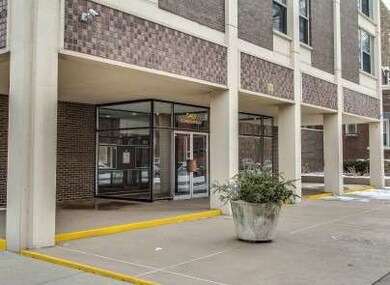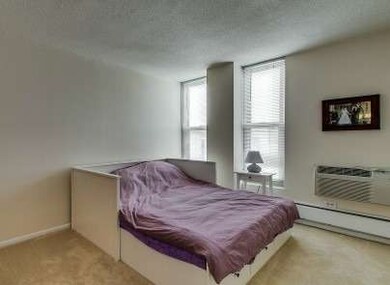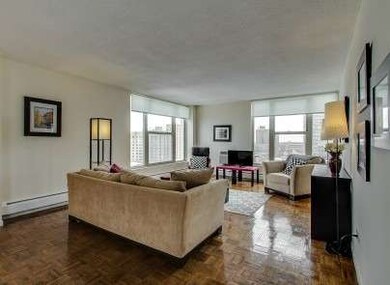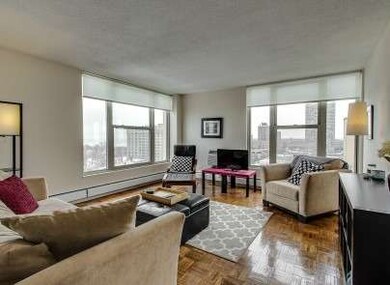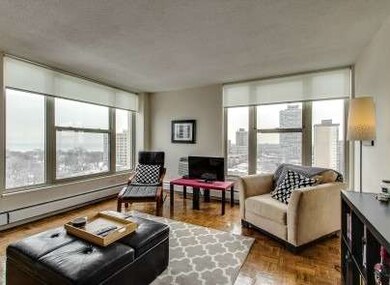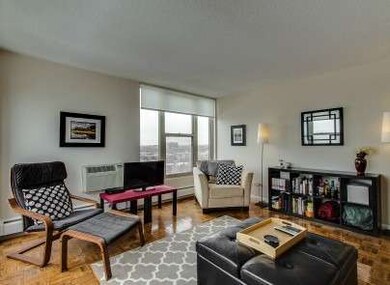
Hyde Park Condominium 5401 S Hyde Park Blvd Unit 1304 Chicago, IL 60615
Hyde Park NeighborhoodHighlights
- Attached Garage
- Hot Water Heating System
- 4-minute walk to Burnham (Daniel) Park
- Kenwood Academy High School Rated A-
About This Home
As of June 20182 bed/2 bath unit with private garage parking with gorgeous, unobstructed views of Lake Michigan. Stainless steel appliances, parquet floors, custom shades/blinds, custom closets with Elfa shelving, entirely repainted, and new air conditioners. Building is professionally managed with doorman and on-site engineer. Easy access to U of C on CTA 171/East Shuttle. Easy access to downtown on CTA6 and 28.
Last Agent to Sell the Property
@properties Christie's International Real Estate Listed on: 03/16/2015

Last Buyer's Agent
Dakota Harper
@properties Christie's International Real Estate License #475165148
Property Details
Home Type
- Condominium
Est. Annual Taxes
- $3,388
Year Built
- 1964
HOA Fees
- $622 per month
Parking
- Attached Garage
- Parking Included in Price
Home Design
- Brick Exterior Construction
Bedrooms and Bathrooms
- Primary Bathroom is a Full Bathroom
Utilities
- 3+ Cooling Systems Mounted To A Wall/Window
- Hot Water Heating System
- Lake Michigan Water
Community Details
- Pets Allowed
Listing and Financial Details
- Homeowner Tax Exemptions
Ownership History
Purchase Details
Purchase Details
Home Financials for this Owner
Home Financials are based on the most recent Mortgage that was taken out on this home.Purchase Details
Home Financials for this Owner
Home Financials are based on the most recent Mortgage that was taken out on this home.Purchase Details
Home Financials for this Owner
Home Financials are based on the most recent Mortgage that was taken out on this home.Purchase Details
Purchase Details
Similar Homes in Chicago, IL
Home Values in the Area
Average Home Value in this Area
Purchase History
| Date | Type | Sale Price | Title Company |
|---|---|---|---|
| Warranty Deed | -- | None Listed On Document | |
| Warranty Deed | $188,000 | North American Title Company | |
| Warranty Deed | $170,000 | Cti | |
| Deed | $148,000 | Atgf Inc | |
| Interfamily Deed Transfer | -- | -- | |
| Interfamily Deed Transfer | -- | -- |
Mortgage History
| Date | Status | Loan Amount | Loan Type |
|---|---|---|---|
| Previous Owner | $136,000 | New Conventional | |
| Previous Owner | $141,000 | New Conventional | |
| Previous Owner | $136,000 | New Conventional | |
| Previous Owner | $118,400 | New Conventional |
Property History
| Date | Event | Price | Change | Sq Ft Price |
|---|---|---|---|---|
| 06/13/2018 06/13/18 | Sold | $188,000 | -3.6% | $188 / Sq Ft |
| 05/11/2018 05/11/18 | Pending | -- | -- | -- |
| 04/20/2018 04/20/18 | For Sale | $195,000 | +14.7% | $195 / Sq Ft |
| 07/08/2015 07/08/15 | Sold | $170,000 | -5.3% | $170 / Sq Ft |
| 05/31/2015 05/31/15 | Pending | -- | -- | -- |
| 04/24/2015 04/24/15 | For Sale | $179,500 | 0.0% | $180 / Sq Ft |
| 04/14/2015 04/14/15 | Pending | -- | -- | -- |
| 03/16/2015 03/16/15 | For Sale | $179,500 | -- | $180 / Sq Ft |
Tax History Compared to Growth
Tax History
| Year | Tax Paid | Tax Assessment Tax Assessment Total Assessment is a certain percentage of the fair market value that is determined by local assessors to be the total taxable value of land and additions on the property. | Land | Improvement |
|---|---|---|---|---|
| 2024 | $3,388 | $21,813 | $1,087 | $20,726 |
| 2023 | $3,291 | $16,000 | $877 | $15,123 |
| 2022 | $3,291 | $16,000 | $877 | $15,123 |
| 2021 | $3,217 | $15,999 | $876 | $15,123 |
| 2020 | $2,654 | $11,913 | $701 | $11,212 |
| 2019 | $2,606 | $12,973 | $701 | $12,272 |
| 2018 | $2,563 | $12,973 | $701 | $12,272 |
| 2017 | $3,030 | $14,075 | $578 | $13,497 |
| 2016 | $2,819 | $14,075 | $578 | $13,497 |
| 2015 | $2,579 | $14,075 | $578 | $13,497 |
| 2014 | $1,665 | $11,541 | $473 | $11,068 |
| 2013 | $1,621 | $11,541 | $473 | $11,068 |
Agents Affiliated with this Home
-
M
Seller's Agent in 2018
Mary Lynn Calgaro
Century 21 Circle
-
A
Buyer's Agent in 2018
April Kibler
Coldwell Banker Realty
(773) 972-2344
99 Total Sales
-

Seller's Agent in 2015
Elizabeth Cook
@ Properties
20 in this area
31 Total Sales
-
D
Buyer's Agent in 2015
Dakota Harper
@ Properties
About Hyde Park Condominium
Map
Source: Midwest Real Estate Data (MRED)
MLS Number: MRD08863065
APN: 20-12-114-054-1048
- 5401 S Hyde Park Blvd Unit 903
- 5401 S Hyde Park Blvd Unit 705
- 1646 E 54th St Unit 2
- 5433 S Cornell Ave Unit 3N
- 5300 S Shore Dr Unit 59
- 5300 S Shore Dr Unit 111
- 5300 S Shore Dr Unit 47
- 5471 S Hyde Park Blvd Unit 16AB
- 5471 S Hyde Park Blvd Unit 10A
- 5502 S Hyde Park Blvd Unit 2
- 5502 S Hyde Park Blvd Unit 1
- 5508 S Hyde Park Blvd Unit 3
- 5201 S Cornell Ave Unit 27D
- 5201 S Cornell Ave Unit 20E
- 1755 E 55th St Unit 503
- 1755 E 55th St Unit 804
- 1755 E 55th St Unit 1204
- 1755 E 55th St Unit 1201
- 1755 E 55th St Unit 502
- 1755 E 55th St Unit 1102
