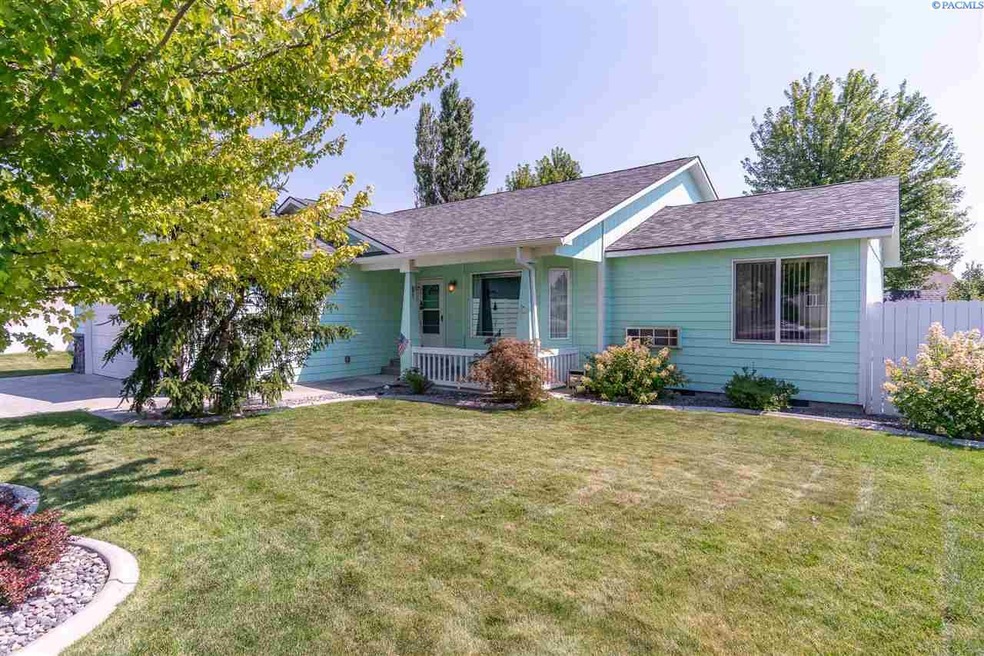
5401 Seahawk Dr West Richland, WA 99353
Highlights
- Vaulted Ceiling
- Covered patio or porch
- In-Law or Guest Suite
- Wiley Elementary School Rated A-
- 2 Car Attached Garage
- Double Pane Windows
About This Home
As of May 2023Come check out this awesome 4 bedroom home with 2 master suites. It has a covered patio and fully fenced in back yard.
Last Agent to Sell the Property
EXP Realty, LLC Tri Cities License #26297 Listed on: 07/29/2019

Home Details
Home Type
- Single Family
Est. Annual Taxes
- $2,968
Year Built
- Built in 2004
Home Design
- Wood Frame Construction
- Composition Shingle Roof
- Wood Siding
Interior Spaces
- 1,852 Sq Ft Home
- 1-Story Property
- Vaulted Ceiling
- Ceiling Fan
- Double Pane Windows
- Vinyl Clad Windows
- Drapes & Rods
- Combination Kitchen and Dining Room
- Crawl Space
Kitchen
- Oven or Range
- Microwave
- Dishwasher
- Kitchen Island
- Disposal
Flooring
- Carpet
- Laminate
- Vinyl
Bedrooms and Bathrooms
- 4 Bedrooms
- Walk-In Closet
- In-Law or Guest Suite
- 3 Full Bathrooms
Parking
- 2 Car Attached Garage
- Garage Door Opener
Utilities
- Central Air
- Cooling System Mounted In Outer Wall Opening
- Heat Pump System
Additional Features
- Covered patio or porch
- 10,001 Sq Ft Lot
Ownership History
Purchase Details
Home Financials for this Owner
Home Financials are based on the most recent Mortgage that was taken out on this home.Purchase Details
Home Financials for this Owner
Home Financials are based on the most recent Mortgage that was taken out on this home.Similar Homes in West Richland, WA
Home Values in the Area
Average Home Value in this Area
Purchase History
| Date | Type | Sale Price | Title Company |
|---|---|---|---|
| Warranty Deed | -- | First American Title | |
| Warranty Deed | $349,008 | None Available |
Mortgage History
| Date | Status | Loan Amount | Loan Type |
|---|---|---|---|
| Open | $407,400 | New Conventional | |
| Previous Owner | $274,623 | FHA | |
| Previous Owner | $132,750 | New Conventional | |
| Previous Owner | $121,500 | New Conventional | |
| Previous Owner | $120,562 | FHA |
Property History
| Date | Event | Price | Change | Sq Ft Price |
|---|---|---|---|---|
| 05/19/2023 05/19/23 | Sold | $420,000 | -1.2% | $226 / Sq Ft |
| 04/19/2023 04/19/23 | Pending | -- | -- | -- |
| 04/13/2023 04/13/23 | For Sale | $424,999 | +41.7% | $228 / Sq Ft |
| 09/06/2019 09/06/19 | Sold | $299,900 | 0.0% | $162 / Sq Ft |
| 08/05/2019 08/05/19 | Pending | -- | -- | -- |
| 07/29/2019 07/29/19 | For Sale | $299,990 | -- | $162 / Sq Ft |
Tax History Compared to Growth
Tax History
| Year | Tax Paid | Tax Assessment Tax Assessment Total Assessment is a certain percentage of the fair market value that is determined by local assessors to be the total taxable value of land and additions on the property. | Land | Improvement |
|---|---|---|---|---|
| 2024 | $4,530 | $421,730 | $95,000 | $326,730 |
| 2023 | $4,530 | $394,390 | $50,000 | $344,390 |
| 2022 | $3,843 | $314,920 | $50,000 | $264,920 |
| 2021 | $3,648 | $288,420 | $50,000 | $238,420 |
| 2020 | $3,658 | $261,930 | $50,000 | $211,930 |
| 2019 | $2,968 | $253,100 | $50,000 | $203,100 |
| 2018 | $2,935 | $216,840 | $40,000 | $176,840 |
| 2017 | $2,635 | $187,370 | $40,000 | $147,370 |
| 2016 | $2,515 | $187,370 | $40,000 | $147,370 |
| 2015 | $2,448 | $187,370 | $40,000 | $147,370 |
| 2014 | -- | $180,670 | $40,000 | $140,670 |
| 2013 | -- | $180,670 | $40,000 | $140,670 |
Agents Affiliated with this Home
-
Scott M. Anderson

Seller's Agent in 2023
Scott M. Anderson
HomeSmart Elite Brokers
(509) 308-1526
117 Total Sales
-
Darla Cravens

Buyer's Agent in 2023
Darla Cravens
Windermere Group One/Tri-Cities
(509) 727-4786
229 Total Sales
-
C. Todd Watkins

Seller's Agent in 2019
C. Todd Watkins
EXP Realty, LLC Tri Cities
(509) 947-3741
197 Total Sales
Map
Source: Pacific Regional MLS
MLS Number: 239260
APN: 107982050000017
- 5404 Kapiolani Ct
- 5322 Seahawk Dr
- 5311 Blue Heron Blvd
- 5420 Swan Ct
- 1500 S 56th Ct
- 8375 Lennox St
- 8410 Lennox St
- 8383 Lennox St
- 5001 E Killdeer Ct
- 2330 Hummingbird Ln
- 2035 Crab Apple Cir
- 5207 Crane Dr
- 5405 Warbler Ln
- 1393 Kalani Ct
- 4800 Paradise Way
- 5900 Kona Dr
- 1347 Kalani Ct
- 1374 Kalani Ct
- 1325 Kalani Ct
- 1313 Kalani Ct
