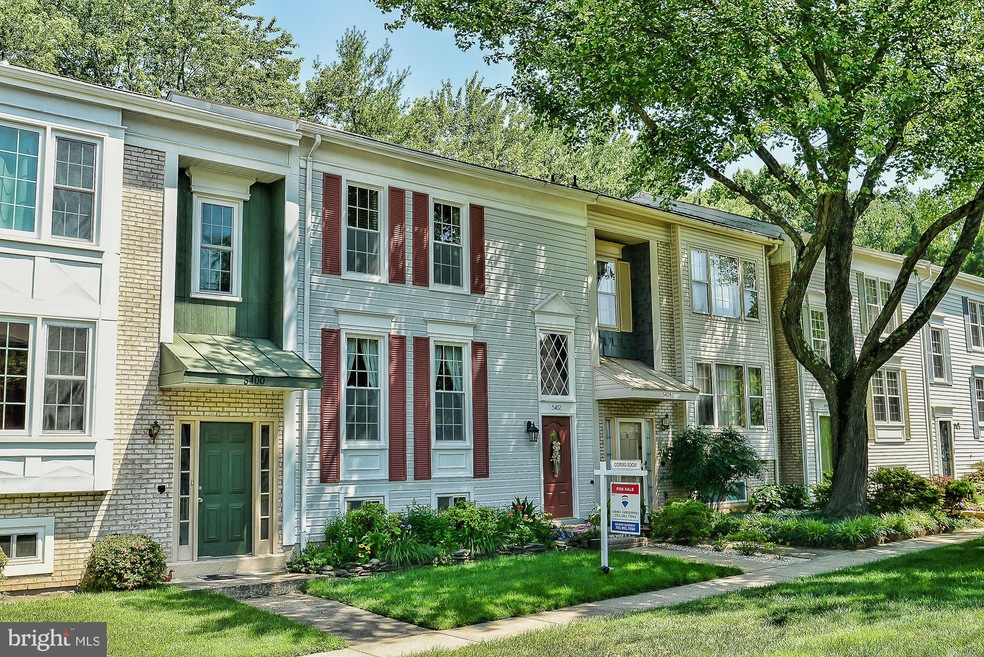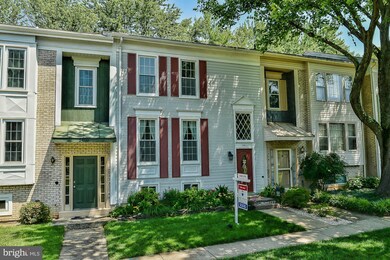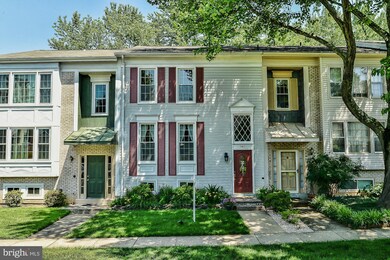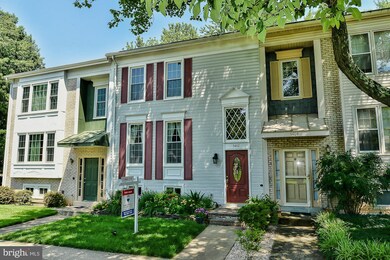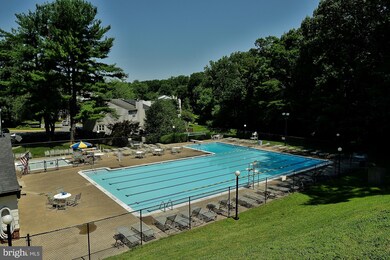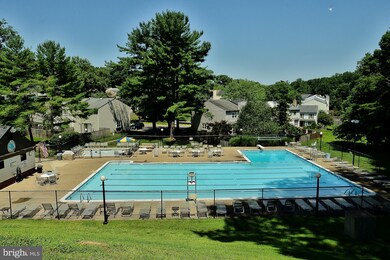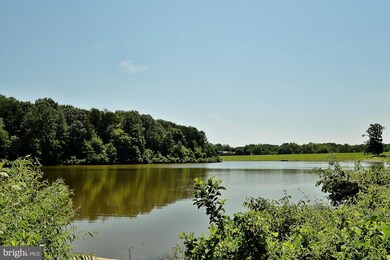
5402 Crows Nest Ct Fairfax, VA 22032
Highlights
- Eat-In Gourmet Kitchen
- Traditional Floor Plan
- Wood Flooring
- Laurel Ridge Elementary School Rated A-
- Traditional Architecture
- 1-minute walk to Glen Cove Swim Club
About This Home
As of March 2022Charmingly Pristine home just a short walk to Lake Royal, transportation and all amenities. View of community pool from bright KT window. Updated and waiting for you! New HVAC, remodeled BA, HDWD's, SS appliances and more! LL study/BR with glass double doors, Rec Room has w/o to private patio and shed. Perfectly priced and ready for new owners! Offers reviewed on 7/2 @ 3pm. Showings until noon on 7/2.
Last Agent to Sell the Property
Samson Properties License #0225164179 Listed on: 06/29/2019

Townhouse Details
Home Type
- Townhome
Est. Annual Taxes
- $4,573
Year Built
- Built in 1973 | Remodeled in 2019
Lot Details
- 1,587 Sq Ft Lot
- Backs To Open Common Area
- Cul-De-Sac
- Privacy Fence
- Back Yard Fenced
- No Through Street
- Property is in very good condition
HOA Fees
- $95 Monthly HOA Fees
Home Design
- Traditional Architecture
- Asbestos Shingle Roof
- Vinyl Siding
Interior Spaces
- Property has 3 Levels
- Traditional Floor Plan
- Chair Railings
- Corner Fireplace
- Free Standing Fireplace
- Electric Fireplace
- Vinyl Clad Windows
- Sliding Windows
- Window Screens
- Sliding Doors
- Insulated Doors
- Six Panel Doors
- Formal Dining Room
- Finished Basement
Kitchen
- Eat-In Gourmet Kitchen
- Breakfast Area or Nook
- Electric Oven or Range
- Self-Cleaning Oven
- Stove
- Built-In Microwave
- Ice Maker
- Dishwasher
- Kitchen Island
- Upgraded Countertops
- Disposal
Flooring
- Wood
- Carpet
- Tile or Brick
Bedrooms and Bathrooms
- 3 Bedrooms
- En-Suite Bathroom
- Walk-In Closet
Laundry
- Laundry on lower level
- Dryer
- Washer
Parking
- Driveway
- Off-Street Parking
- 2 Assigned Parking Spaces
Outdoor Features
- Poolside Lot
- Brick Porch or Patio
- Shed
- Outbuilding
Schools
- Oak View Elementary School
- Robinson Secondary Middle School
- Robinson Secondary High School
Utilities
- Central Air
- Back Up Electric Heat Pump System
- Vented Exhaust Fan
- Electric Water Heater
- Municipal Trash
- Phone Available
- Cable TV Available
Community Details
- Association fees include common area maintenance, lawn care front, management, parking fee, reserve funds, snow removal, trash
- Glen Cove HOA
- Glen Cove Subdivision
- Property Manager
Listing and Financial Details
- Tax Lot 34
- Assessor Parcel Number 0772 03 0034
Ownership History
Purchase Details
Home Financials for this Owner
Home Financials are based on the most recent Mortgage that was taken out on this home.Purchase Details
Home Financials for this Owner
Home Financials are based on the most recent Mortgage that was taken out on this home.Similar Home in Fairfax, VA
Home Values in the Area
Average Home Value in this Area
Purchase History
| Date | Type | Sale Price | Title Company |
|---|---|---|---|
| Deed | $560,000 | First American Title | |
| Deed | $560,000 | First American Title | |
| Deed | $450,000 | International T&E Inc |
Mortgage History
| Date | Status | Loan Amount | Loan Type |
|---|---|---|---|
| Closed | $497,367 | VA | |
| Closed | $497,367 | VA | |
| Previous Owner | $156,560 | New Conventional |
Property History
| Date | Event | Price | Change | Sq Ft Price |
|---|---|---|---|---|
| 03/04/2022 03/04/22 | Sold | $560,000 | +0.9% | $267 / Sq Ft |
| 02/03/2022 02/03/22 | For Sale | $555,000 | +23.3% | $265 / Sq Ft |
| 07/09/2019 07/09/19 | Sold | $450,000 | +3.4% | $205 / Sq Ft |
| 07/02/2019 07/02/19 | Pending | -- | -- | -- |
| 06/29/2019 06/29/19 | For Sale | $435,000 | -- | $199 / Sq Ft |
Tax History Compared to Growth
Tax History
| Year | Tax Paid | Tax Assessment Tax Assessment Total Assessment is a certain percentage of the fair market value that is determined by local assessors to be the total taxable value of land and additions on the property. | Land | Improvement |
|---|---|---|---|---|
| 2024 | $6,186 | $534,000 | $140,000 | $394,000 |
| 2023 | $6,071 | $537,930 | $140,000 | $397,930 |
| 2022 | $5,978 | $522,760 | $135,000 | $387,760 |
| 2021 | $0 | $468,350 | $120,000 | $348,350 |
| 2020 | $5,758 | $432,960 | $105,000 | $327,960 |
| 2019 | $4,574 | $386,440 | $100,000 | $286,440 |
| 2018 | $4,238 | $368,550 | $100,000 | $268,550 |
| 2017 | $4,045 | $348,370 | $95,000 | $253,370 |
| 2016 | $4,123 | $355,900 | $100,000 | $255,900 |
| 2015 | $3,817 | $342,000 | $100,000 | $242,000 |
| 2014 | $3,692 | $331,600 | $92,000 | $239,600 |
Agents Affiliated with this Home
-
JoAnn Kennel

Seller's Agent in 2022
JoAnn Kennel
RE/MAX
(703) 403-3899
1 in this area
87 Total Sales
-
Sherri Rice

Buyer's Agent in 2022
Sherri Rice
Century 21 New Millennium
(703) 725-7622
1 in this area
57 Total Sales
-
Katharine Christofides

Buyer Co-Listing Agent in 2022
Katharine Christofides
Century 21 New Millennium
(202) 415-9475
1 in this area
319 Total Sales
-
Connie Vanderpool

Seller's Agent in 2019
Connie Vanderpool
Samson Properties
(202) 262-7062
20 Total Sales
-
Sanggu Kang

Buyer's Agent in 2019
Sanggu Kang
Realty ONE Group Capital
(571) 314-6222
34 Total Sales
Map
Source: Bright MLS
MLS Number: VAFX1074358
APN: 0772-03-0034
- 5455 Safe Harbor Ct
- 5346 Anchor Ct
- 5408 Kennington Place
- 5503 Akridge Ct
- 10217 Grovewood Way
- 5521 Lakewhite Ct
- 5536 Starboard Ct
- 5322 Stonington Dr
- 10334 Hampshire Green Ave
- 5431 Plymouth Meadows Ct
- 5393 Abernathy Ct
- 5440 New London Park Dr
- 9867 Lakepointe Dr
- 5425 Aylor Rd
- 5395 Gainsborough Dr
- 9859 Lakepointe Dr
- 5310 Orchardson Ct
- 5209 Stonington Dr
- 5302 Pommeroy Dr
- 5731 Wooden Spoon Ct
