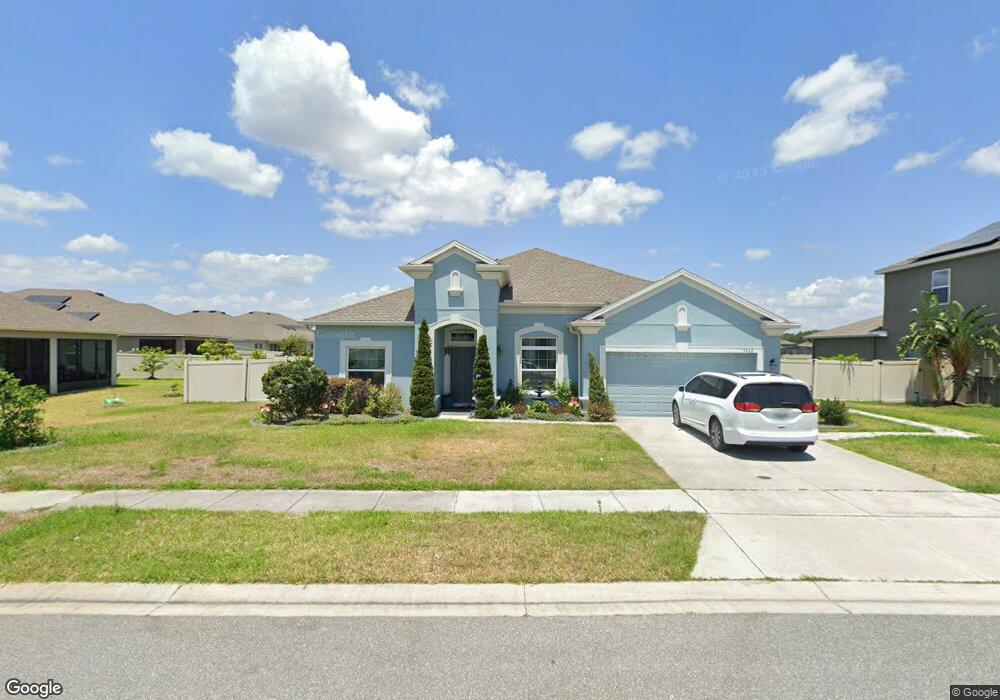5402 Dove Cottage Ln Saint Cloud, FL 34771
East Saint Cloud NeighborhoodEstimated Value: $479,000 - $517,000
4
Beds
4
Baths
3,272
Sq Ft
$153/Sq Ft
Est. Value
About This Home
This home is located at 5402 Dove Cottage Ln, Saint Cloud, FL 34771 and is currently estimated at $500,891, approximately $153 per square foot. 5402 Dove Cottage Ln is a home with nearby schools including Hickory Tree Elementary School, Narcoossee Middle School, and Harmony High School.
Ownership History
Date
Name
Owned For
Owner Type
Purchase Details
Closed on
Aug 7, 2019
Sold by
Calatlantic Group Inc
Bought by
Seaman Dawn Marie
Current Estimated Value
Home Financials for this Owner
Home Financials are based on the most recent Mortgage that was taken out on this home.
Original Mortgage
$262,072
Outstanding Balance
$229,668
Interest Rate
3.73%
Mortgage Type
New Conventional
Estimated Equity
$271,223
Create a Home Valuation Report for This Property
The Home Valuation Report is an in-depth analysis detailing your home's value as well as a comparison with similar homes in the area
Home Values in the Area
Average Home Value in this Area
Purchase History
| Date | Buyer | Sale Price | Title Company |
|---|---|---|---|
| Seaman Dawn Marie | $327,600 | Calatlantic Title Inc |
Source: Public Records
Mortgage History
| Date | Status | Borrower | Loan Amount |
|---|---|---|---|
| Open | Seaman Dawn Marie | $262,072 |
Source: Public Records
Tax History
| Year | Tax Paid | Tax Assessment Tax Assessment Total Assessment is a certain percentage of the fair market value that is determined by local assessors to be the total taxable value of land and additions on the property. | Land | Improvement |
|---|---|---|---|---|
| 2025 | $3,264 | $231,709 | -- | -- |
| 2024 | $3,178 | $225,179 | -- | -- |
| 2023 | $3,178 | $218,621 | $0 | $0 |
| 2022 | $3,066 | $212,254 | $0 | $0 |
| 2021 | $3,028 | $206,072 | $0 | $0 |
| 2020 | $2,736 | $189,026 | $0 | $0 |
| 2019 | $847 | $45,000 | $45,000 | $0 |
Source: Public Records
Map
Nearby Homes
- 1833 Henley St
- 1836 Westerham Ave
- 1834 Teleford Rd
- 1638 Chatsworth Cir
- 1817 Teleford Rd
- 5430 Duxford Cir
- Shelby II Plan at Gardens at Lancaster Park
- Westin II Plan at Gardens at Lancaster Park
- Savannah Plan at Gardens at Lancaster Park
- Summerlyn II Plan at Gardens at Lancaster Park
- Monroe Plan at Gardens at Lancaster Park
- Everly Plan at Gardens at Lancaster Park
- Waylyn Plan at Gardens at Lancaster Park
- 1888 Druliner Rd
- 5475 Duxford Cir
- 5426 Duxford Cir
- 5315 Amersham Ln
- 1756 Chatsworth Cir
- 1706 Chatsworth Cir
- 5255 Painted Bamboo St
- 5406 Dove Cottage Ln
- 5410 Dove Cottage Ln
- 1819 Henley St
- 5408 Dove Cottage Ln
- 5403 Dove Cottage Ln
- 5401 Dove Cottage Ln
- 1817 Henley St
- 5405 Dove Cottage Ln
- 5407 Dove Cottage Ln
- 1813 Henley St
- 5411 Dove Cottage Ln
- 1811 Henley St
- 5400 Avebury Ln
- 5402 Avebury Ln
- 1818 Henley St
- 5414 Dove Cottage Ln
- 5404 Avebury Ln
- 1816 Henley St
- 5413 Dove Cottage Ln
- 1820 Henley St
Your Personal Tour Guide
Ask me questions while you tour the home.
